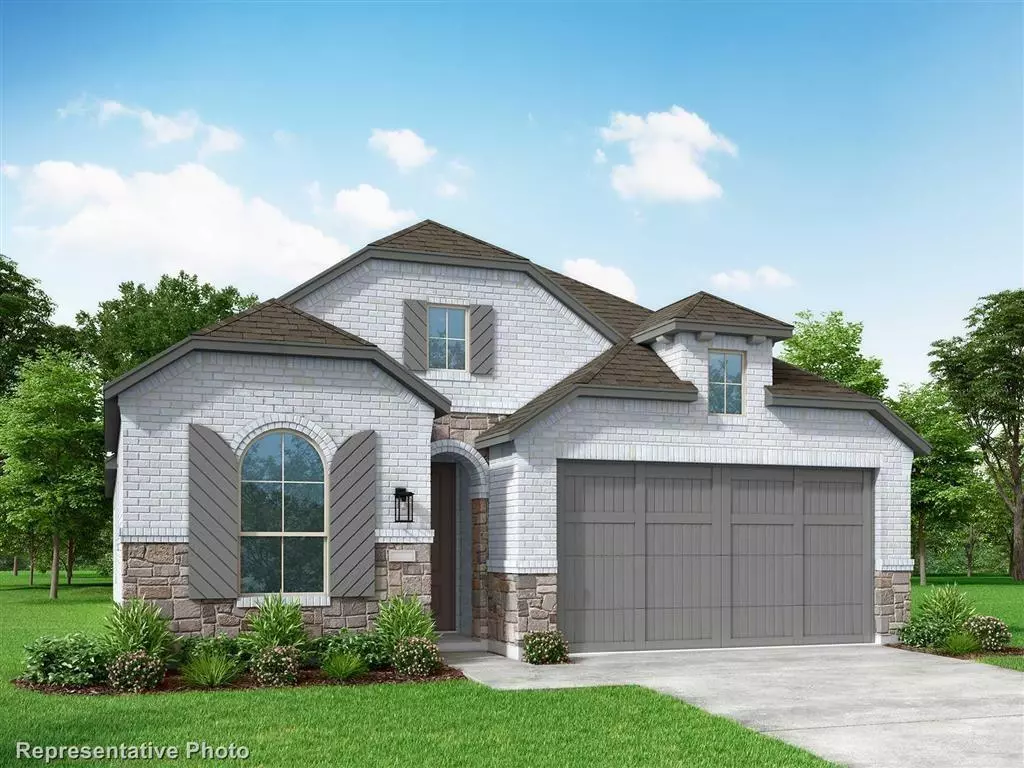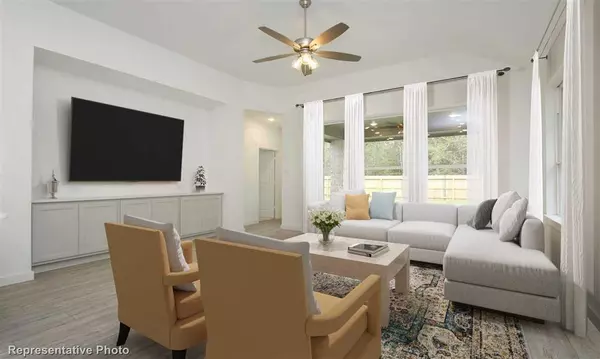$358,000
For more information regarding the value of a property, please contact us for a free consultation.
3 Beds
2 Baths
1,590 SqFt
SOLD DATE : 04/29/2024
Key Details
Property Type Single Family Home
Listing Status Sold
Purchase Type For Sale
Square Footage 1,590 sqft
Price per Sqft $225
Subdivision Sunterra
MLS Listing ID 52236631
Sold Date 04/29/24
Style Traditional
Bedrooms 3
Full Baths 2
HOA Fees $96/ann
HOA Y/N 1
Year Built 2024
Tax Year 2023
Lot Size 5,670 Sqft
Property Description
MLS# 52236631 - Built by Highland Homes - Ready Now! ~ Upon entering you are greeted by 11' ceilings. As you pass the first archway look to your right to find two cozy secondary bedrooms and shared bath. At the second archway your home opens to the spacious kitchen and oversized quartz island. With the large, single basin sink and upgraded appliance package set along the perimeter the island is an ideal space for entertaining or for prepping for mealtimes. A thoughtfully placed peninsula with extra cabinet space distinguishes the dining area from the family room while maintaining a desirable, open layout. An impressive number of 6' windows welcome substantial sunlight into the home. Wood look luxury laminate floors included in all main areas. Primary suite sits in the back of the home with large box windows, tub and separate shower, dual sinks and a spacious walk-in closet! SMART HOME PACKAGE, tankless water heater, full sprinkler system are all included!!
Location
State TX
County Harris
Area Katy - Old Towne
Rooms
Bedroom Description Walk-In Closet
Master Bathroom Primary Bath: Double Sinks, Primary Bath: Separate Shower
Kitchen Island w/o Cooktop, Kitchen open to Family Room, Pantry, Pots/Pans Drawers
Interior
Interior Features Prewired for Alarm System
Heating Central Gas
Cooling Central Electric
Flooring Carpet, Tile
Exterior
Exterior Feature Covered Patio/Deck
Parking Features Attached Garage
Garage Spaces 2.0
Roof Type Composition
Private Pool No
Building
Lot Description Cleared, Subdivision Lot
Faces West
Story 1
Foundation Slab
Lot Size Range 0 Up To 1/4 Acre
Builder Name Highland Homes
Water Water District
Structure Type Brick
New Construction Yes
Schools
Elementary Schools Faldyn Elementary School
Middle Schools Haskett Junior High School
High Schools Paetow High School
School District 30 - Katy
Others
Senior Community No
Restrictions Deed Restrictions
Tax ID NA
Acceptable Financing Cash Sale, Conventional, FHA, VA
Tax Rate 3.24
Disclosures Mud
Green/Energy Cert Energy Star Qualified Home
Listing Terms Cash Sale, Conventional, FHA, VA
Financing Cash Sale,Conventional,FHA,VA
Special Listing Condition Mud
Read Less Info
Want to know what your home might be worth? Contact us for a FREE valuation!

Our team is ready to help you sell your home for the highest possible price ASAP

Bought with Keller Williams Memorial

"My job is to find and attract mastery-based agents to the office, protect the culture, and make sure everyone is happy! "








