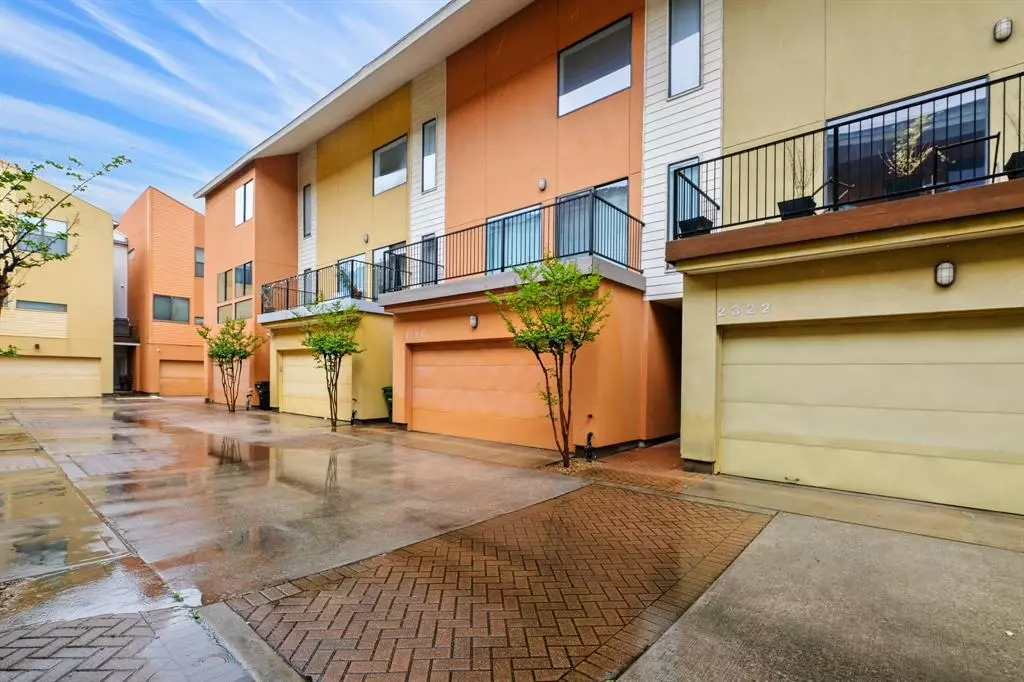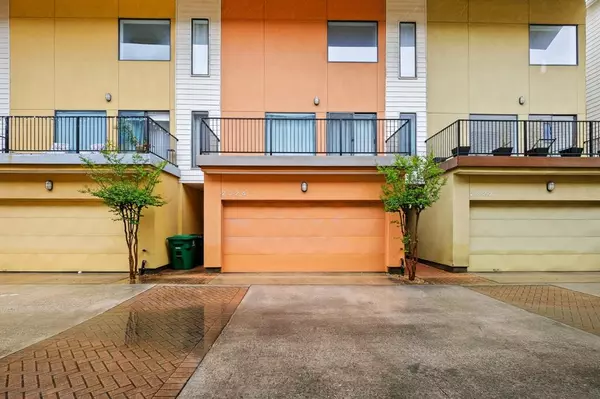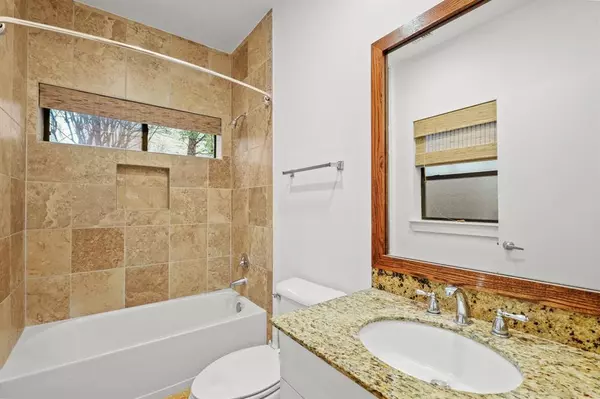$370,000
For more information regarding the value of a property, please contact us for a free consultation.
2 Beds
2.1 Baths
1,741 SqFt
SOLD DATE : 04/29/2024
Key Details
Property Type Single Family Home
Listing Status Sold
Purchase Type For Sale
Square Footage 1,741 sqft
Price per Sqft $212
Subdivision City Promenade
MLS Listing ID 89595518
Sold Date 04/29/24
Style Contemporary/Modern,Traditional
Bedrooms 2
Full Baths 2
Half Baths 1
HOA Fees $86/ann
HOA Y/N 1
Year Built 2006
Annual Tax Amount $7,188
Tax Year 2023
Lot Size 1,747 Sqft
Acres 0.0401
Property Description
Welcome to your urban oasis in the heart of Midtown! This townhouse boasts the perfect blend of contemporary living and convenience; it features 2 bedrooms, 2.5 bathrooms and a 2 car garage. As you ascend to the main living area, you're greeted by an open space flooded with natural light. The updated kitchen seamlessly integrates with the living and dining areas, offering a perfect setting for hosting. Access your private balcony right off the living room, as well as your spacious backyard green space, a rarity in urban living. The third floor has a hidden gem – a huge loft outside of the primary bedroom. This versatile space offers endless possibilities, from a home office to a cozy retreat for unwinding after a long day. Fresh paint throughout the home, and as a bonus, the refrigerator, washer and dryer all remain with the home. This property offers easy access to local coffee shops, restaurants, and sporting events, you'll find yourself immersed in the vibrant culture of Midtown.
Location
State TX
County Harris
Area Midtown - Houston
Rooms
Bedroom Description 1 Bedroom Down - Not Primary BR,En-Suite Bath,Primary Bed - 3rd Floor,Walk-In Closet
Other Rooms 1 Living Area, Formal Dining, Living Area - 2nd Floor, Loft, Utility Room in House
Master Bathroom Full Secondary Bathroom Down, Half Bath, Primary Bath: Double Sinks, Primary Bath: Separate Shower, Secondary Bath(s): Tub/Shower Combo
Kitchen Island w/ Cooktop, Kitchen open to Family Room, Pantry, Under Cabinet Lighting
Interior
Interior Features Dryer Included, Fire/Smoke Alarm, High Ceiling, Prewired for Alarm System, Refrigerator Included, Washer Included, Window Coverings
Heating Central Gas, Zoned
Cooling Central Electric, Zoned
Flooring Tile, Wood
Exterior
Exterior Feature Back Green Space, Back Yard, Back Yard Fenced, Controlled Subdivision Access, Covered Patio/Deck, Patio/Deck
Parking Features Attached Garage
Garage Spaces 2.0
Garage Description Auto Garage Door Opener
Roof Type Composition
Accessibility Automatic Gate
Private Pool No
Building
Lot Description Other
Story 3
Foundation Slab
Lot Size Range 0 Up To 1/4 Acre
Sewer Public Sewer
Water Public Water
Structure Type Cement Board,Other,Stucco
New Construction No
Schools
Elementary Schools Gregory-Lincoln Elementary School
Middle Schools Gregory-Lincoln Middle School
High Schools Lamar High School (Houston)
School District 27 - Houston
Others
HOA Fee Include Grounds,Limited Access Gates
Senior Community No
Restrictions Deed Restrictions
Tax ID 122-242-001-0005
Ownership Full Ownership
Energy Description Ceiling Fans,Digital Program Thermostat,Energy Star/CFL/LED Lights,Insulated/Low-E windows
Acceptable Financing Cash Sale, Conventional, FHA, Investor, VA
Tax Rate 2.1329
Disclosures Sellers Disclosure
Listing Terms Cash Sale, Conventional, FHA, Investor, VA
Financing Cash Sale,Conventional,FHA,Investor,VA
Special Listing Condition Sellers Disclosure
Read Less Info
Want to know what your home might be worth? Contact us for a FREE valuation!

Our team is ready to help you sell your home for the highest possible price ASAP

Bought with AJ Elite Commercial RE

"My job is to find and attract mastery-based agents to the office, protect the culture, and make sure everyone is happy! "








