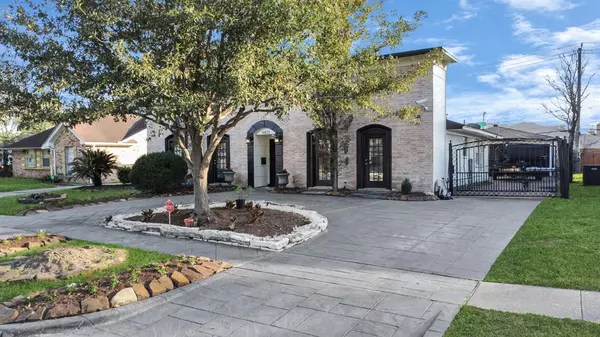$395,000
For more information regarding the value of a property, please contact us for a free consultation.
3 Beds
2 Baths
2,088 SqFt
SOLD DATE : 04/30/2024
Key Details
Property Type Single Family Home
Listing Status Sold
Purchase Type For Sale
Square Footage 2,088 sqft
Price per Sqft $173
Subdivision Sharpstown Country Club Terrac
MLS Listing ID 90301838
Sold Date 04/30/24
Style Traditional
Bedrooms 3
Full Baths 2
Year Built 1967
Annual Tax Amount $6,968
Tax Year 2023
Lot Size 7,973 Sqft
Acres 0.183
Property Description
Welcome home to 8011 Hazen St. in Sharpstown Country Club Terrance community! You are going to love this 3-bedroom, 2 full bath, single story ranch home. It includes a well-manicured, landscaped yard and lovely gated driveway. There is beautiful, easy care tiled flooring throughout all the main areas. The formal dining room has easy access to the kitchen for family gatherings. The kitchen features granite countertops with tons of cabinet space. There is plenty of room to move around while providing functionality and style. The primary suite has a walk-in closet and has its own private bath with an open walk-in shower. The 2nd and 3rd bedrooms are a comfortable size to meet your needs of the floorplan. The second bathroom offers plenty of space. The backyard offers an outdoor kitchen and lots of room for a garden or space for weekend BBQ's. Recent upgrades include new windows, freshly painted exterior, and a new AC unit (2 years). Call today to schedule your own private tour.
Location
State TX
County Harris
Area Sharpstown Area
Interior
Interior Features Crown Molding, Dry Bar, Formal Entry/Foyer, Prewired for Alarm System, Spa/Hot Tub
Heating Central Gas
Cooling Central Electric
Flooring Engineered Wood, Marble Floors
Fireplaces Number 1
Fireplaces Type Electric Fireplace
Exterior
Exterior Feature Back Yard, Back Yard Fenced, Exterior Gas Connection, Fully Fenced, Outdoor Kitchen, Patio/Deck, Sprinkler System
Parking Features Detached Garage, Oversized Garage
Garage Spaces 2.0
Garage Description Additional Parking, Circle Driveway, Driveway Gate
Roof Type Composition
Accessibility Driveway Gate
Private Pool No
Building
Lot Description Cleared
Story 1
Foundation Slab
Lot Size Range 0 Up To 1/4 Acre
Water Water District
Structure Type Brick,Stucco,Wood
New Construction No
Schools
Elementary Schools Neff Elementary School
Middle Schools Sugar Grove Middle School
High Schools Sharpstown High School
School District 27 - Houston
Others
HOA Fee Include Clubhouse,Recreational Facilities
Senior Community No
Restrictions Deed Restrictions
Tax ID 093-355-000-0012
Energy Description Attic Fan,Attic Vents,Ceiling Fans,Digital Program Thermostat,Energy Star Appliances
Tax Rate 2.0948
Disclosures Mud, Sellers Disclosure
Special Listing Condition Mud, Sellers Disclosure
Read Less Info
Want to know what your home might be worth? Contact us for a FREE valuation!

Our team is ready to help you sell your home for the highest possible price ASAP

Bought with Redfin Corporation

"My job is to find and attract mastery-based agents to the office, protect the culture, and make sure everyone is happy! "








