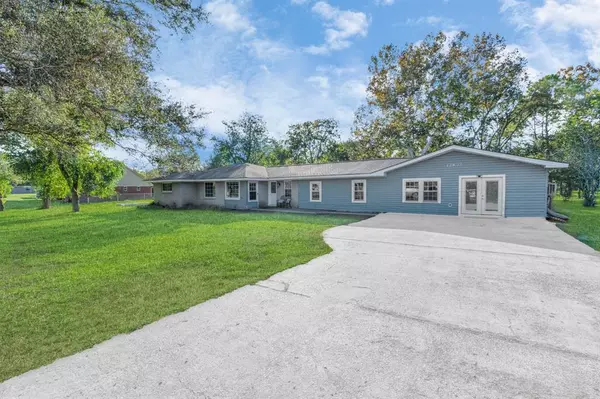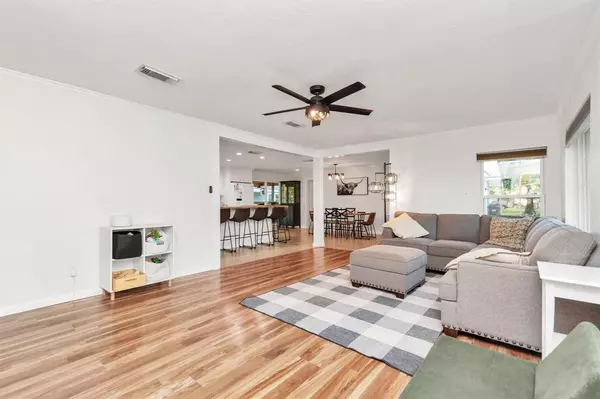$475,000
For more information regarding the value of a property, please contact us for a free consultation.
5 Beds
2.1 Baths
2,600 SqFt
SOLD DATE : 05/01/2024
Key Details
Property Type Single Family Home
Listing Status Sold
Purchase Type For Sale
Square Footage 2,600 sqft
Price per Sqft $182
Subdivision Clear Creek Manor Sec 1
MLS Listing ID 12296377
Sold Date 05/01/24
Style Traditional
Bedrooms 5
Full Baths 2
Half Baths 1
Year Built 1958
Annual Tax Amount $9,204
Tax Year 2023
Lot Size 1.024 Acres
Acres 1.0241
Property Description
Discover your urban homestead paradise! Large, one level home has room for everyone. With a split multi-generational Floor plan of 3/1.5 and 2/1, each with their own open concept living/dining/kitchen. Good sized bedrooms each have their own closet and master has its own bath. Indoor laundry room is brand new with a large climate-controlled storage room off of it. Both kitchens have granite counters and their own pantry as well as tons of cabinets and counter space. Both living areas have waterproof LVP flooring.
Walk out to your large back patio with grilling area and water tap for a sink, overlooking your large, saltwater pool. Fenced backyard is adjacent to your separately fenced garden area with raised PVC garden beds and drip irrigation.
The back of the property is set up for nearly any animal with a two-stall barn and cross fenced pastures as well as a large chicken coop.
Living in Brookside Village means minimal restrictions, lower taxes and great schools.
Location
State TX
County Brazoria
Area Pearland
Rooms
Bedroom Description All Bedrooms Down
Other Rooms Breakfast Room, Den, Family Room, Formal Living, Guest Suite, Kitchen/Dining Combo, Living Area - 1st Floor, Quarters/Guest House
Master Bathroom Primary Bath: Double Sinks, Secondary Bath(s): Separate Shower
Den/Bedroom Plus 5
Kitchen Breakfast Bar, Kitchen open to Family Room, Pots/Pans Drawers, Soft Closing Cabinets, Soft Closing Drawers
Interior
Interior Features Fire/Smoke Alarm
Heating Central Gas
Cooling Central Electric
Flooring Laminate, Tile
Exterior
Exterior Feature Back Yard Fenced, Covered Patio/Deck, Detached Gar Apt /Quarters, Patio/Deck, Private Driveway, Storage Shed
Pool Enclosed, Vinyl Lined
Roof Type Composition
Street Surface Asphalt,Gutters
Private Pool Yes
Building
Lot Description Cleared
Faces East
Story 1
Foundation Slab
Lot Size Range 1 Up to 2 Acres
Sewer Septic Tank
Structure Type Brick,Cement Board
New Construction No
Schools
Elementary Schools Lawhon Elementary School
Middle Schools Pearland Junior High West
High Schools Pearland High School
School District 42 - Pearland
Others
Senior Community No
Restrictions Deed Restrictions,Horses Allowed
Tax ID 2760-0007-110
Ownership Full Ownership
Energy Description Attic Vents,Ceiling Fans,Digital Program Thermostat,High-Efficiency HVAC,Insulated/Low-E windows
Acceptable Financing Cash Sale, Conventional, FHA, VA
Tax Rate 2.3168
Disclosures Sellers Disclosure
Listing Terms Cash Sale, Conventional, FHA, VA
Financing Cash Sale,Conventional,FHA,VA
Special Listing Condition Sellers Disclosure
Read Less Info
Want to know what your home might be worth? Contact us for a FREE valuation!

Our team is ready to help you sell your home for the highest possible price ASAP

Bought with RE/MAX American Dream

"My job is to find and attract mastery-based agents to the office, protect the culture, and make sure everyone is happy! "








