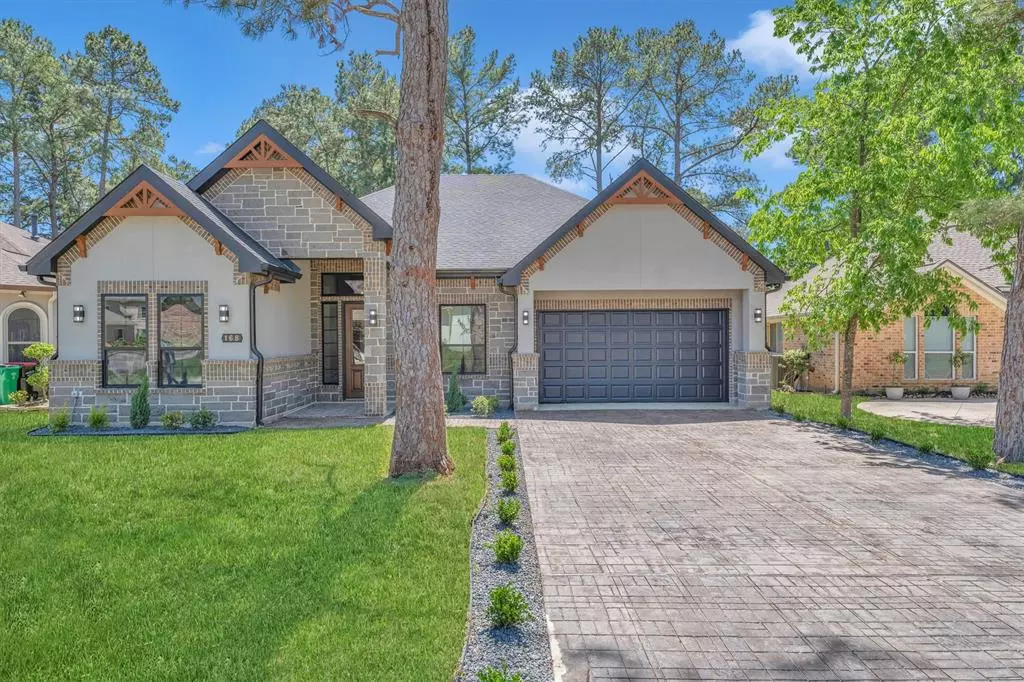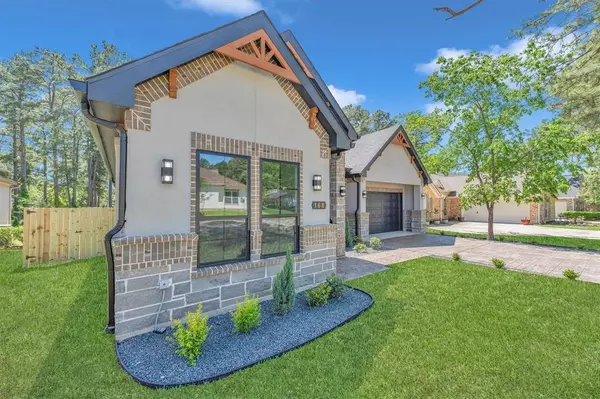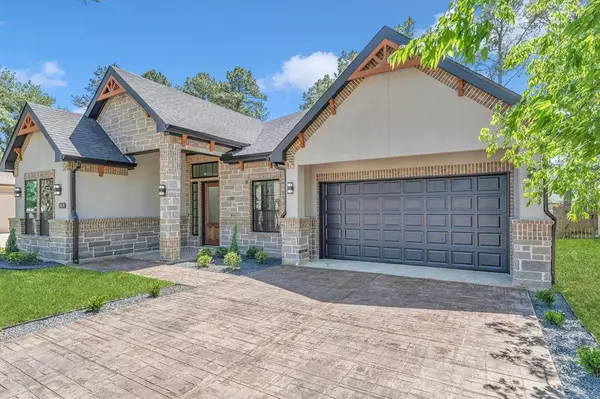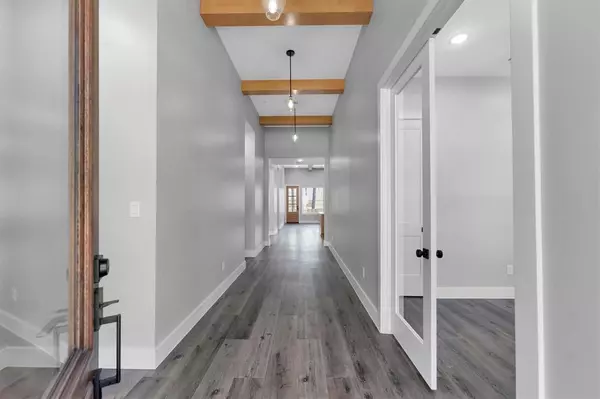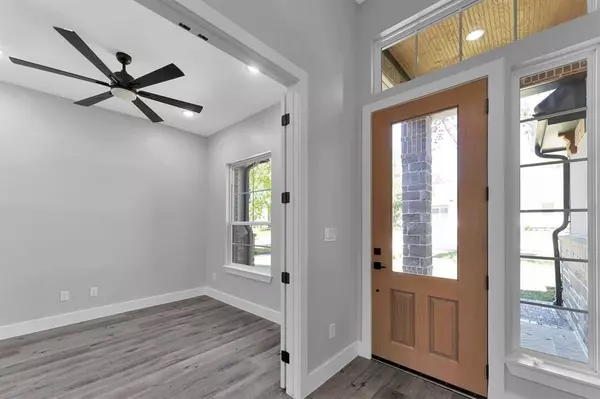$540,000
For more information regarding the value of a property, please contact us for a free consultation.
3 Beds
3.1 Baths
2,553 SqFt
SOLD DATE : 05/02/2024
Key Details
Property Type Single Family Home
Listing Status Sold
Purchase Type For Sale
Square Footage 2,553 sqft
Price per Sqft $207
Subdivision Bentwater
MLS Listing ID 60336729
Sold Date 05/02/24
Style Craftsman,Traditional
Bedrooms 3
Full Baths 3
Half Baths 1
HOA Fees $95/ann
HOA Y/N 1
Year Built 2024
Lot Size 7,965 Sqft
Property Description
Welcome to 168 Monterrey a beautiful Brand New Construction Custom Home. This home is surrounded by mature tress front and back in the gated community of Bentwater Yacht & Country Club. Grand foyer with 12-foot ceiling, spacious family room open to a stunning kitchen, large quartz island with seating space for entertainment, soft close kitchen drawers & cabinets, double ovens under 6-burner gas stove and large walk-in pantry. Amazing primary bedroom suite complete with dual vanities, soaker tub, separate glass-enclosed shower. All secondary bedrooms with full bathrooms. Abundant natural light, a well-appointed formal dining room right off kitchen, separate utility room and golf cart parking. Extra large covered patio with summer kitchen, fully fenced and landscaped with sprinkler system. You will love the gated community, and a lifestyle of golfing, boating, tennis, swimming pools, sports facility, all anchored by a stately Country Club boasting 54-holes of championship golf
Location
State TX
County Montgomery
Community Bentwater
Area Lake Conroe Area
Rooms
Bedroom Description All Bedrooms Down,En-Suite Bath,Walk-In Closet
Other Rooms Breakfast Room, Family Room, Formal Dining, Home Office/Study, Utility Room in House
Master Bathroom Half Bath, Primary Bath: Double Sinks, Primary Bath: Separate Shower, Primary Bath: Soaking Tub, Secondary Bath(s): Separate Shower, Secondary Bath(s): Shower Only, Secondary Bath(s): Tub/Shower Combo
Kitchen Breakfast Bar, Kitchen open to Family Room, Pantry, Soft Closing Drawers, Walk-in Pantry
Interior
Interior Features Fire/Smoke Alarm, Formal Entry/Foyer, High Ceiling
Heating Central Gas
Cooling Central Electric
Flooring Tile, Vinyl Plank
Fireplaces Number 1
Fireplaces Type Gaslog Fireplace
Exterior
Exterior Feature Back Yard, Covered Patio/Deck, Fully Fenced, Sprinkler System, Subdivision Tennis Court
Parking Features Attached Garage, Oversized Garage, Tandem
Garage Spaces 2.0
Garage Description Auto Garage Door Opener, Golf Cart Garage
Roof Type Composition
Accessibility Manned Gate
Private Pool No
Building
Lot Description In Golf Course Community
Story 1
Foundation Slab
Lot Size Range 0 Up To 1/4 Acre
Builder Name J&M Blessed Const
Water Water District
Structure Type Brick,Cement Board,Stone,Stucco,Wood
New Construction Yes
Schools
Elementary Schools Lincoln Elementary School (Montgomery)
Middle Schools Montgomery Junior High School
High Schools Montgomery High School
School District 37 - Montgomery
Others
HOA Fee Include Clubhouse,Courtesy Patrol
Senior Community No
Restrictions Deed Restrictions
Tax ID NA
Ownership Full Ownership
Energy Description High-Efficiency HVAC,Tankless/On-Demand H2O Heater
Disclosures Mud
Special Listing Condition Mud
Read Less Info
Want to know what your home might be worth? Contact us for a FREE valuation!

Our team is ready to help you sell your home for the highest possible price ASAP

Bought with Elite Texas Properties

"My job is to find and attract mastery-based agents to the office, protect the culture, and make sure everyone is happy! "



