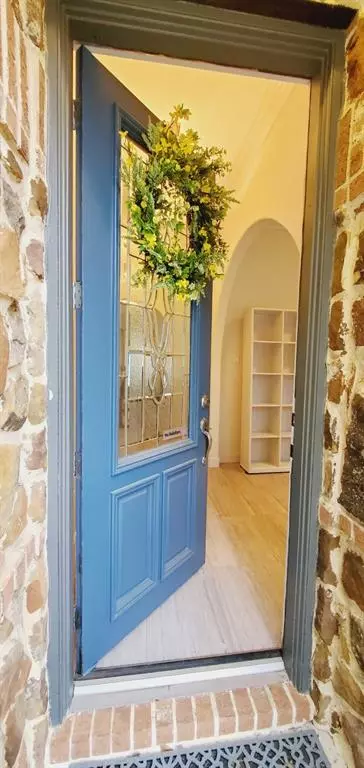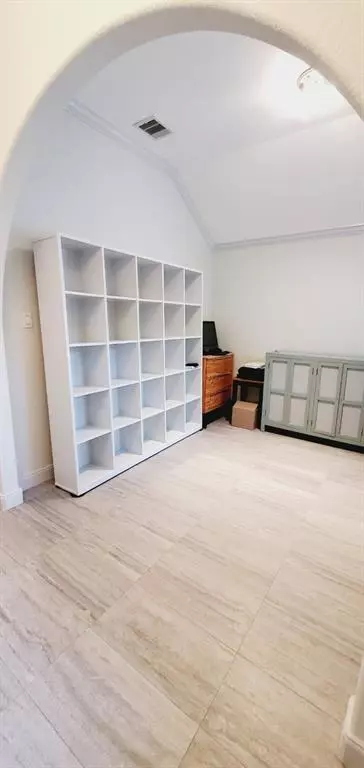$350,000
For more information regarding the value of a property, please contact us for a free consultation.
3 Beds
2 Baths
2,004 SqFt
SOLD DATE : 05/02/2024
Key Details
Property Type Single Family Home
Listing Status Sold
Purchase Type For Sale
Square Footage 2,004 sqft
Price per Sqft $172
Subdivision Spring Trails 12
MLS Listing ID 83489803
Sold Date 05/02/24
Style Traditional
Bedrooms 3
Full Baths 2
HOA Fees $67/ann
HOA Y/N 1
Year Built 2007
Annual Tax Amount $7,040
Tax Year 2023
Lot Size 7,512 Sqft
Acres 0.1725
Property Description
Welcome to your dream home in the serene community of Spring Trails! This charming one-story residence boasts luxurious upgrades throughout, including a modern kitchen and bathrooms, elegant flooring, and a cozy fireplace perfect for relaxing evenings. With three bedrooms, including a spacious primary suite featuring a private hallway leading to the back of the house, tranquility and comfort await. Enjoy the beauty of nature as your backyard opens up to a lush green space where deer and wildlife occasionally roam. Embrace an active lifestyle with access to tennis, basketball, and pickleball courts, as well as scenic trails and dog parks. Indulge in spa-like relaxation in the upgraded primary bathroom’s jetted shower, and unwind in the outdoor oasis complete with a hot tub. Experience the epitome of luxury living in this exceptional home where every detail has been carefully crafted for your enjoyment and convenience.
Location
State TX
County Montgomery
Community Spring Trails
Area Spring Northeast
Rooms
Bedroom Description All Bedrooms Down
Other Rooms Formal Dining, Formal Living, Home Office/Study, Living Area - 1st Floor, Utility Room in House
Master Bathroom Primary Bath: Double Sinks, Primary Bath: Soaking Tub, Secondary Bath(s): Shower Only, Vanity Area
Kitchen Island w/o Cooktop, Kitchen open to Family Room, Pantry, Reverse Osmosis, Under Cabinet Lighting
Interior
Interior Features Alarm System - Owned, Crown Molding, Fire/Smoke Alarm, High Ceiling, Spa/Hot Tub, Water Softener - Owned, Window Coverings
Heating Central Gas
Cooling Central Electric
Flooring Tile
Fireplaces Number 1
Fireplaces Type Electric Fireplace, Gas Connections
Exterior
Exterior Feature Back Green Space, Back Yard Fenced, Covered Patio/Deck, Exterior Gas Connection, Patio/Deck, Sprinkler System, Subdivision Tennis Court, Wheelchair Access
Parking Features Detached Garage
Garage Spaces 2.0
Garage Description Single-Wide Driveway
Roof Type Composition
Street Surface Concrete
Private Pool No
Building
Lot Description Subdivision Lot
Story 1
Foundation Slab
Lot Size Range 0 Up To 1/4 Acre
Builder Name Darling Homes
Water Water District
Structure Type Brick,Cement Board,Stone
New Construction No
Schools
Elementary Schools Broadway Elementary School
Middle Schools York Junior High School
High Schools Grand Oaks High School
School District 11 - Conroe
Others
HOA Fee Include Recreational Facilities
Senior Community No
Restrictions Deed Restrictions
Tax ID 9014-12-08800
Energy Description Attic Vents,Ceiling Fans,Digital Program Thermostat,Insulated/Low-E windows,Insulation - Blown Fiberglass,Radiant Attic Barrier
Acceptable Financing Cash Sale, Conventional, FHA, VA
Tax Rate 2.2857
Disclosures Mud, Sellers Disclosure
Listing Terms Cash Sale, Conventional, FHA, VA
Financing Cash Sale,Conventional,FHA,VA
Special Listing Condition Mud, Sellers Disclosure
Read Less Info
Want to know what your home might be worth? Contact us for a FREE valuation!

Our team is ready to help you sell your home for the highest possible price ASAP

Bought with Styled Real Estate

"My job is to find and attract mastery-based agents to the office, protect the culture, and make sure everyone is happy! "








