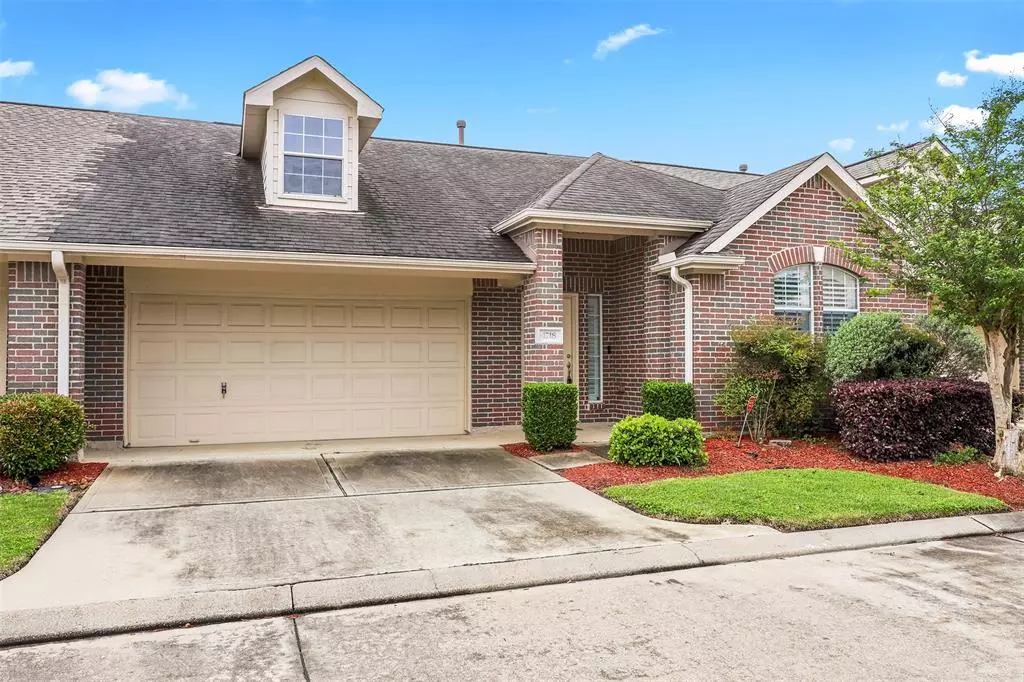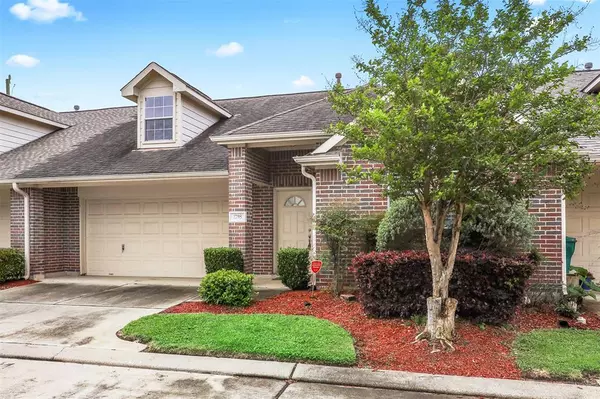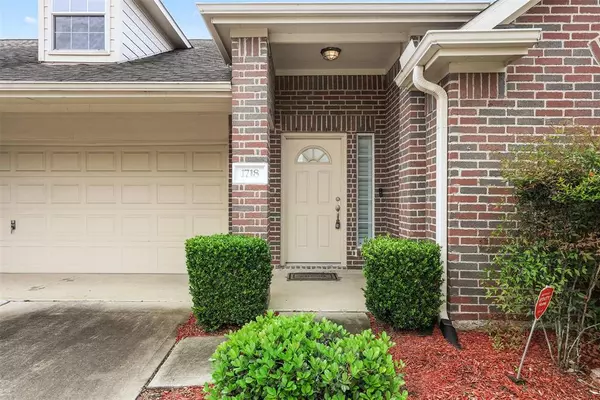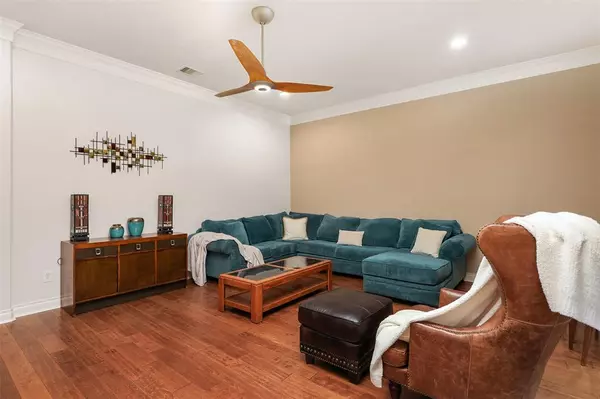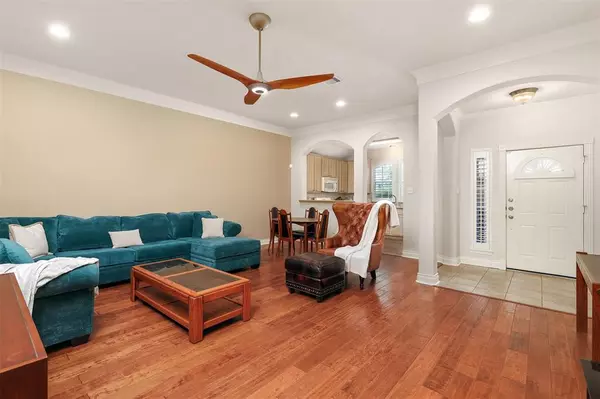$245,000
For more information regarding the value of a property, please contact us for a free consultation.
2 Beds
2 Baths
1,312 SqFt
SOLD DATE : 05/03/2024
Key Details
Property Type Townhouse
Sub Type Townhouse
Listing Status Sold
Purchase Type For Sale
Square Footage 1,312 sqft
Price per Sqft $175
Subdivision Village Park Townhomes
MLS Listing ID 61792417
Sold Date 05/03/24
Style Traditional
Bedrooms 2
Full Baths 2
HOA Fees $83/ann
Year Built 2007
Annual Tax Amount $4,774
Tax Year 2023
Lot Size 2,738 Sqft
Property Description
One Story Townhome in Quiet Tucked Away Location * Granite Countertops * Open Concept * Engineered Hardwood Floors * High Ceilings * Crown Moulding * Plantation Shutters * Walk-In Closets * Ceiling Fans * Ceramic Tile * Walk-In Shower * Garage Door Opener * Inside Utility * Breakfast Bar * Maintenace Includes Front Yard with Sprinkler System * Close to Crenshaw Park * Appliances Negotiable
Location
State TX
County Harris
Area Pasadena
Rooms
Bedroom Description All Bedrooms Down,En-Suite Bath,Primary Bed - 1st Floor,Walk-In Closet
Other Rooms 1 Living Area, Breakfast Room, Living Area - 1st Floor, Living/Dining Combo, Utility Room in House
Master Bathroom Primary Bath: Double Sinks, Primary Bath: Tub/Shower Combo, Secondary Bath(s): Separate Shower, Secondary Bath(s): Shower Only
Den/Bedroom Plus 2
Kitchen Breakfast Bar, Kitchen open to Family Room, Pantry, Walk-in Pantry
Interior
Interior Features Crown Molding, Fire/Smoke Alarm, High Ceiling, Window Coverings
Heating Central Gas
Cooling Central Electric
Flooring Engineered Wood, Tile
Appliance Electric Dryer Connection, Full Size, Gas Dryer Connections
Dryer Utilities 1
Laundry Utility Rm in House
Exterior
Exterior Feature Back Yard, Front Yard, Patio/Deck, Sprinkler System, Storage
Parking Features Attached Garage
Garage Spaces 2.0
Roof Type Composition
Street Surface Concrete,Curbs,Gutters
Private Pool No
Building
Faces North
Story 1
Unit Location On Street
Entry Level All Levels
Foundation Slab
Builder Name Bayway Homes
Sewer Public Sewer
Water Public Water
Structure Type Brick,Cement Board
New Construction No
Schools
Elementary Schools Teague Elementary School (Pasadena)
Middle Schools Lomax Middle School
High Schools Memorial High School (Pasadena)
School District 41 - Pasadena
Others
HOA Fee Include Grounds
Senior Community No
Tax ID 127-669-003-0008
Ownership Full Ownership
Energy Description Attic Vents,Ceiling Fans,Digital Program Thermostat
Acceptable Financing Cash Sale, Conventional, FHA, VA
Tax Rate 2.275
Disclosures Sellers Disclosure
Listing Terms Cash Sale, Conventional, FHA, VA
Financing Cash Sale,Conventional,FHA,VA
Special Listing Condition Sellers Disclosure
Read Less Info
Want to know what your home might be worth? Contact us for a FREE valuation!

Our team is ready to help you sell your home for the highest possible price ASAP

Bought with Summit, Realtors
"My job is to find and attract mastery-based agents to the office, protect the culture, and make sure everyone is happy! "



