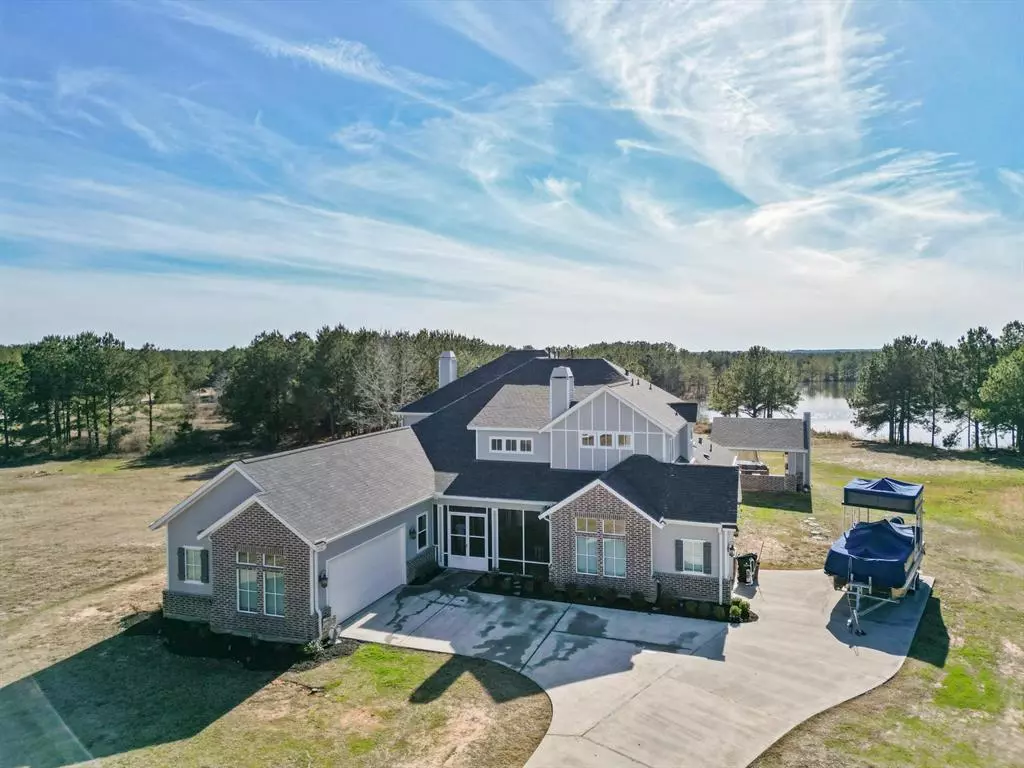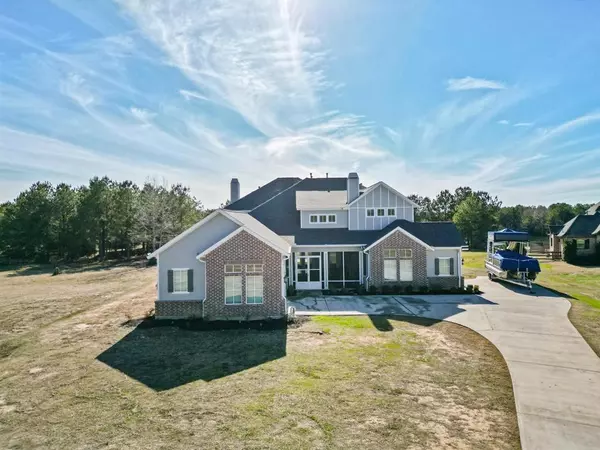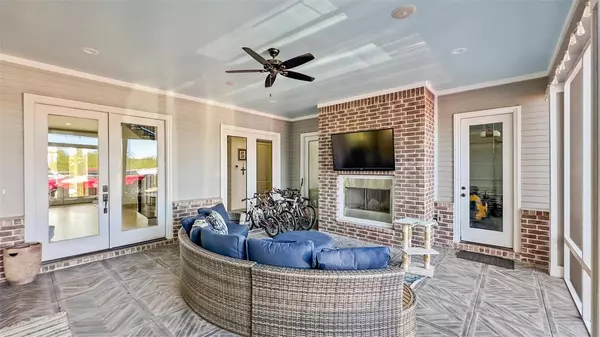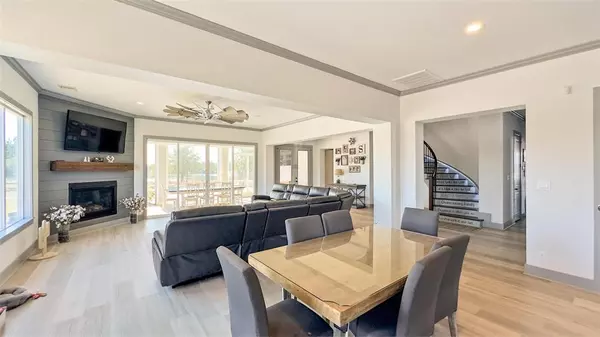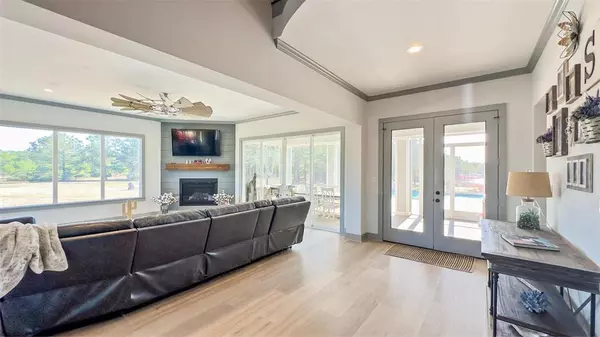$1,095,000
For more information regarding the value of a property, please contact us for a free consultation.
5 Beds
6.1 Baths
4,774 SqFt
SOLD DATE : 05/03/2024
Key Details
Property Type Single Family Home
Listing Status Sold
Purchase Type For Sale
Square Footage 4,774 sqft
Price per Sqft $219
Subdivision Grand Lake Estates 07
MLS Listing ID 473792
Sold Date 05/03/24
Style Contemporary/Modern,Traditional
Bedrooms 5
Full Baths 6
Half Baths 1
HOA Fees $70/ann
HOA Y/N 1
Year Built 2017
Annual Tax Amount $15,365
Tax Year 2023
Lot Size 1.160 Acres
Acres 1.16
Property Description
Welcome to this magnificent 4,774 square foot residence nestled within the picturesque surroundings of Grand Lake Estates, boasting breathtaking views overlooking the 18th hole of the prestigious golf course. Step inside to the kitchen, featuring double dishwashers, a water softner/filtration system and butcher block countertops. Embrace the serene ambiance of the private lake, stocked with fish and shared with only 3 neighbors, while enjoying the two screened patios (20x20 and 14x19). The master bathroom boasts a luxurious wet room, and a spiral staircase leads to a temperature-controlled storage/flex room upstairs. Revel in the elegance of Luxury VP flooring throughout. The his/hers office and mudroom add style. Cozy up by the gas fireplace in the living room or gather around one of the 2 fire pits—one by the pool and the other by the lake. With 2 bedrooms downstairs, each with full bathrooms, and versatile spaces for fitness or work, this home caters to diverse lifestyle needs.
Location
State TX
County Montgomery
Area Conroe Southwest
Rooms
Bedroom Description 2 Primary Bedrooms,En-Suite Bath,Primary Bed - 1st Floor,Walk-In Closet
Other Rooms Family Room, Formal Dining, Gameroom Up, Home Office/Study, Media, Utility Room in House
Master Bathroom Half Bath, Hollywood Bath, Primary Bath: Double Sinks, Primary Bath: Separate Shower, Primary Bath: Soaking Tub
Kitchen Breakfast Bar, Island w/o Cooktop, Kitchen open to Family Room, Pantry
Interior
Interior Features Crown Molding, Fire/Smoke Alarm, High Ceiling, Water Softener - Owned
Heating Central Gas
Cooling Central Gas
Flooring Carpet, Vinyl Plank
Fireplaces Number 2
Fireplaces Type Gaslog Fireplace, Wood Burning Fireplace
Exterior
Exterior Feature Controlled Subdivision Access, Covered Patio/Deck, Exterior Gas Connection, Outdoor Kitchen, Patio/Deck, Private Driveway, Screened Porch, Spa/Hot Tub
Parking Features Attached Garage
Garage Spaces 3.0
Garage Description Additional Parking, Boat Parking, Single-Wide Driveway
Pool In Ground
Waterfront Description Pond
Roof Type Composition
Street Surface Concrete
Private Pool Yes
Building
Lot Description In Golf Course Community, Water View
Story 2
Foundation Slab
Lot Size Range 1 Up to 2 Acres
Sewer Septic Tank
Water Public Water
Structure Type Brick,Other
New Construction No
Schools
Elementary Schools Keenan Elementary School
Middle Schools Oak Hill Junior High School
High Schools Lake Creek High School
School District 37 - Montgomery
Others
HOA Fee Include Other,Recreational Facilities
Senior Community No
Restrictions Deed Restrictions
Tax ID 5390-07-00100
Energy Description Ceiling Fans
Acceptable Financing Cash Sale, Conventional, FHA, VA
Tax Rate 1.7533
Disclosures Sellers Disclosure
Listing Terms Cash Sale, Conventional, FHA, VA
Financing Cash Sale,Conventional,FHA,VA
Special Listing Condition Sellers Disclosure
Read Less Info
Want to know what your home might be worth? Contact us for a FREE valuation!

Our team is ready to help you sell your home for the highest possible price ASAP

Bought with RE/MAX Partners

"My job is to find and attract mastery-based agents to the office, protect the culture, and make sure everyone is happy! "



