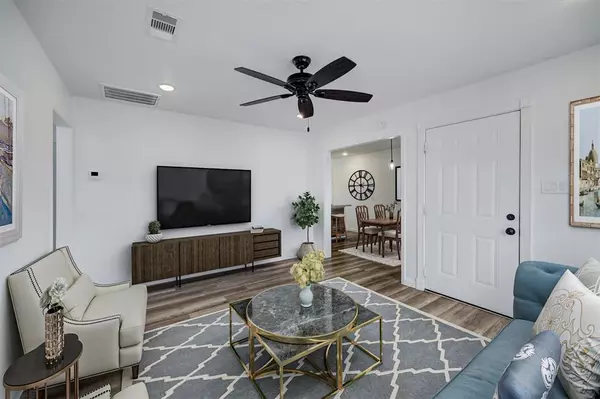$184,000
For more information regarding the value of a property, please contact us for a free consultation.
3 Beds
1 Bath
1,040 SqFt
SOLD DATE : 05/03/2024
Key Details
Property Type Single Family Home
Listing Status Sold
Purchase Type For Sale
Square Footage 1,040 sqft
Price per Sqft $176
Subdivision Cloverland
MLS Listing ID 30906344
Sold Date 05/03/24
Style Ranch,Traditional
Bedrooms 3
Full Baths 1
Year Built 1956
Annual Tax Amount $3,605
Tax Year 2023
Lot Size 5,885 Sqft
Acres 0.1351
Property Description
COMPLETELY REMODELED 3 Bedroom Home ready for move in. Kitchen updated with Solid Shaker White Cabinets, Granite Countertops with Waterfall Edge, Stainless Steel Appliances, Gas Range, Sleek Venthood, Dual-Basin undermount Sink, 4-Door Refrigerator & Breakfast Bar overlooking Dining and Living Room. Light and Bright Open Floorplan with Wood laminate flooring thru-out. NO CARPET! Three Spacious Bedrooms, Completely Updated Bathroom with White Cabinets, Granite Countertop, Two Undermount Sinks, Plumbing, Round Swivel Mirrors, Tile Flooring & Tile Surround Tub with Shower. Adorable Laundry Room with decorator tile flooring - Washer & Dryer Included. Backyard with room for a pool, play area and more. Roof, Water Heater, HVAC, Faucets, Fixtures, Lighting, 6-Panel Interior Doors, Rocker Switches - 2021. Main Plumbing updated as well. Freshly Painted and ready for you! Welcome Home!
Location
State TX
County Harris
Area Medical Center South
Rooms
Bedroom Description All Bedrooms Down,Primary Bed - 1st Floor
Other Rooms 1 Living Area, Family Room, Formal Dining, Kitchen/Dining Combo, Living Area - 1st Floor, Utility Room in House
Master Bathroom Primary Bath: Double Sinks, Primary Bath: Tub/Shower Combo
Den/Bedroom Plus 3
Kitchen Breakfast Bar, Kitchen open to Family Room, Pantry
Interior
Interior Features Dryer Included, Refrigerator Included, Washer Included, Window Coverings
Heating Central Gas
Cooling Central Electric
Flooring Laminate, Tile
Exterior
Exterior Feature Back Yard, Back Yard Fenced, Fully Fenced
Parking Features Attached Garage
Garage Spaces 1.0
Garage Description Additional Parking
Roof Type Composition
Street Surface Concrete,Curbs
Private Pool No
Building
Lot Description Subdivision Lot
Faces North
Story 1
Foundation Slab
Lot Size Range 0 Up To 1/4 Acre
Sewer Public Sewer
Water Public Water
Structure Type Aluminum
New Construction No
Schools
Elementary Schools Law Elementary School
Middle Schools Thomas Middle School
High Schools Worthing High School
School District 27 - Houston
Others
Senior Community No
Restrictions Zoning
Tax ID 084-260-000-0008
Ownership Full Ownership
Energy Description Attic Vents,Ceiling Fans,Digital Program Thermostat,Energy Star/CFL/LED Lights,High-Efficiency HVAC,HVAC>13 SEER,Insulated/Low-E windows,North/South Exposure
Acceptable Financing Cash Sale, Conventional, FHA, VA
Tax Rate 2.0148
Disclosures Sellers Disclosure
Listing Terms Cash Sale, Conventional, FHA, VA
Financing Cash Sale,Conventional,FHA,VA
Special Listing Condition Sellers Disclosure
Read Less Info
Want to know what your home might be worth? Contact us for a FREE valuation!

Our team is ready to help you sell your home for the highest possible price ASAP

Bought with RE/MAX Real Estate Assoc.

"My job is to find and attract mastery-based agents to the office, protect the culture, and make sure everyone is happy! "








