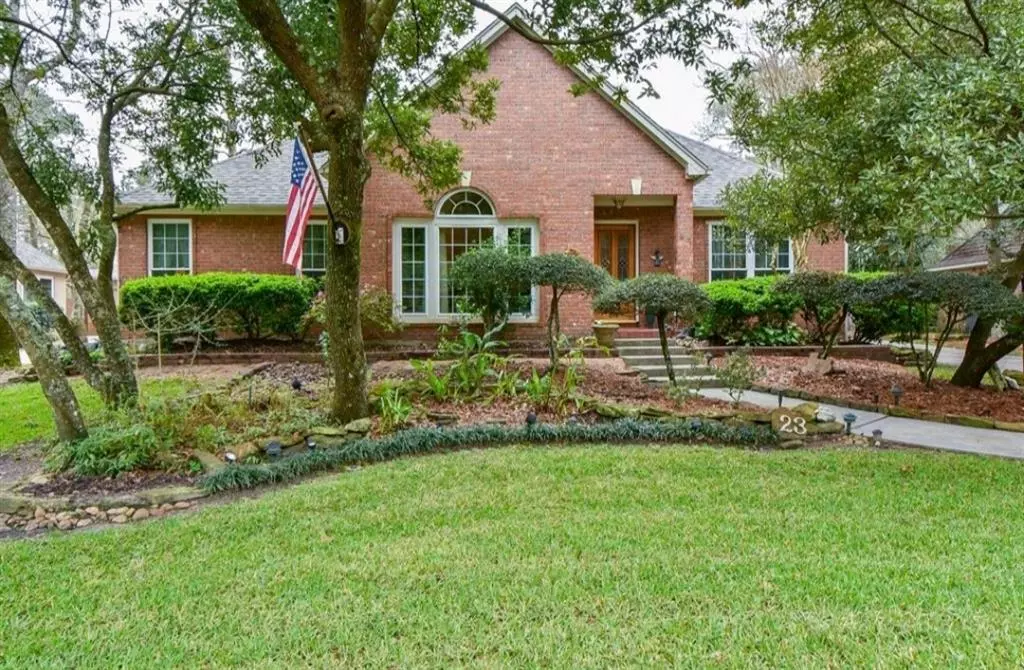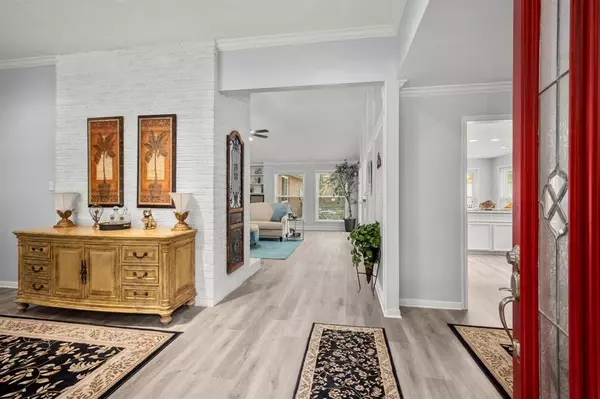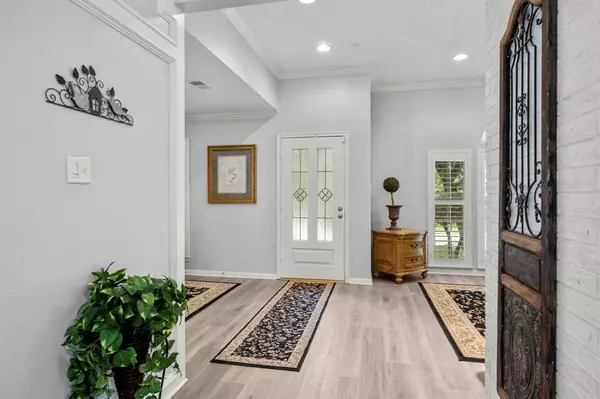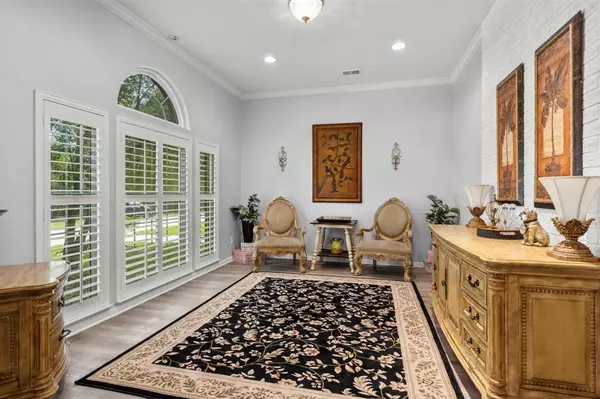$500,000
For more information regarding the value of a property, please contact us for a free consultation.
4 Beds
2 Baths
2,299 SqFt
SOLD DATE : 05/03/2024
Key Details
Property Type Single Family Home
Listing Status Sold
Purchase Type For Sale
Square Footage 2,299 sqft
Price per Sqft $224
Subdivision Wdlnds Village Indian Sprg
MLS Listing ID 28857294
Sold Date 05/03/24
Style Traditional
Bedrooms 4
Full Baths 2
Year Built 1985
Annual Tax Amount $6,404
Tax Year 2023
Lot Size 9,918 Sqft
Acres 0.2277
Property Description
Step up and step into this gorgeous home with both formals and large family room.
Home feels very airy and light with the new windows bringing lots of natural light in. Shutters in front of the home for privacy. Brick fireplace to watm the heart and soul. This 4 bedrooms home is split so Primary suite and secondary bedrooms are separated.
Primary suite is huge with as big of a primary bathroom. Beautifully updated home feels more like a retreat or a sanctuary with its own garden and screened in porch in the back. Enjoy your mature garden with blooming flowers from your living room or breakfast area or step into the back patio to grill a feast. Or sit inyour screened in back gazebo and sip wine or coffee while enjoying the tranquity.
Large quartz counter top with breakfast bar are inviting for family and friends to hang out while home owner whips up delicious meals.
Roof 2018.
Near neighborhood playground/park, The John Cooper School, churches, shopping and dining etc.
Location
State TX
County Montgomery
Community The Woodlands
Area The Woodlands
Rooms
Bedroom Description All Bedrooms Down
Other Rooms Breakfast Room, Family Room, Formal Dining, Formal Living
Den/Bedroom Plus 4
Kitchen Breakfast Bar, Island w/ Cooktop, Kitchen open to Family Room, Pantry
Interior
Interior Features Alarm System - Leased
Heating Central Electric
Cooling Central Gas
Flooring Laminate
Fireplaces Number 1
Fireplaces Type Freestanding, Gas Connections, Gaslog Fireplace
Exterior
Exterior Feature Back Yard, Back Yard Fenced, Covered Patio/Deck, Patio/Deck, Porch, Screened Porch, Sprinkler System
Parking Features Detached Garage
Garage Spaces 2.0
Roof Type Composition
Private Pool No
Building
Lot Description Subdivision Lot
Story 1
Foundation Slab
Lot Size Range 0 Up To 1/4 Acre
Sewer Public Sewer
Water Public Water, Water District
Structure Type Brick
New Construction No
Schools
Elementary Schools Glen Loch Elementary School
Middle Schools Mccullough Junior High School
High Schools The Woodlands High School
School District 11 - Conroe
Others
Senior Community No
Restrictions Deed Restrictions
Tax ID 9715-00-53900
Tax Rate 1.8065
Disclosures Mud, Sellers Disclosure
Special Listing Condition Mud, Sellers Disclosure
Read Less Info
Want to know what your home might be worth? Contact us for a FREE valuation!

Our team is ready to help you sell your home for the highest possible price ASAP

Bought with Redfin Corporation

"My job is to find and attract mastery-based agents to the office, protect the culture, and make sure everyone is happy! "








