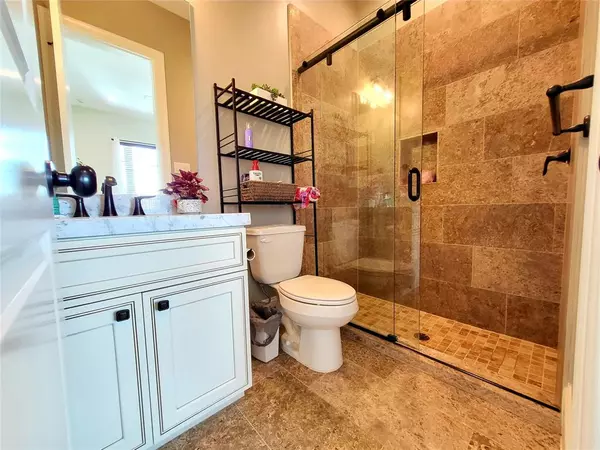$529,900
For more information regarding the value of a property, please contact us for a free consultation.
3 Beds
3.1 Baths
2,230 SqFt
SOLD DATE : 05/09/2024
Key Details
Property Type Single Family Home
Listing Status Sold
Purchase Type For Sale
Square Footage 2,230 sqft
Price per Sqft $237
Subdivision East End/Bayou Sec 3
MLS Listing ID 76012313
Sold Date 05/09/24
Style Mediterranean,Traditional
Bedrooms 3
Full Baths 3
Half Baths 1
HOA Fees $250/mo
HOA Y/N 1
Year Built 2019
Annual Tax Amount $10,828
Tax Year 2023
Lot Size 1,625 Sqft
Acres 0.0373
Property Description
Just steps from Buffalo Bayou this intricately built home is steps from endless hike & bike trails, 3 blocks from Ninfa's on Navigation & the highly anticipated East River Project. W/golf, eateries, shopping, art & so much culture right outside your front door. Custom 4 story detached home, built by Dorado Builders in 2019, shows like new. Construction & quality selection details include: pre-wired smart home technology, energy efficient features, custom cabinetry throughout, endless low-e efficient black framed windows & more. Spacious open kitchen featuring on-site built cabinetry, under cabinet lighting, glass framed storage cabinets, space for 2 French door fridges & hidden pantry. Primary bedroom is tucked away on the 3rd floor. Spa like bath will make you feel like you're on vacation in your own home. Rooftop balcony boasts 365 degree views of the city. Separate entrance on the ground floor leads to a private apartment w/full kitchenette & living space available to rent!
Location
State TX
County Harris
Area East End Revitalized
Rooms
Bedroom Description 1 Bedroom Down - Not Primary BR,1 Bedroom Up,Primary Bed - 3rd Floor
Other Rooms Kitchen/Dining Combo, Living Area - 2nd Floor, Living/Dining Combo
Master Bathroom Primary Bath: Double Sinks, Primary Bath: Separate Shower
Kitchen Breakfast Bar
Interior
Interior Features Alarm System - Owned, Fire/Smoke Alarm, Prewired for Alarm System, Refrigerator Included
Heating Central Gas
Cooling Central Electric
Flooring Tile, Travertine, Wood
Exterior
Exterior Feature Balcony
Parking Features Attached Garage
Garage Spaces 2.0
Waterfront Description Bayou View
Roof Type Composition
Street Surface Concrete
Private Pool No
Building
Lot Description Subdivision Lot, Water View
Faces East
Story 4
Foundation Slab
Lot Size Range 0 Up To 1/4 Acre
Builder Name Dorado Builders
Sewer Public Sewer
Water Public Water
Structure Type Stucco
New Construction No
Schools
Elementary Schools Burnet Elementary School (Houston)
Middle Schools Navarro Middle School (Houston)
High Schools Wheatley High School
School District 27 - Houston
Others
Senior Community No
Restrictions Deed Restrictions
Tax ID 140-148-002-0001
Energy Description Digital Program Thermostat,Energy Star Appliances,Energy Star/CFL/LED Lights,High-Efficiency HVAC,HVAC>13 SEER,Insulated/Low-E windows,Insulation - Spray-Foam,Tankless/On-Demand H2O Heater
Acceptable Financing Cash Sale, Conventional, FHA, VA
Tax Rate 2.1648
Disclosures Sellers Disclosure
Green/Energy Cert Energy Star Qualified Home
Listing Terms Cash Sale, Conventional, FHA, VA
Financing Cash Sale,Conventional,FHA,VA
Special Listing Condition Sellers Disclosure
Read Less Info
Want to know what your home might be worth? Contact us for a FREE valuation!

Our team is ready to help you sell your home for the highest possible price ASAP

Bought with Compass RE Texas, LLC - The Heights
"My job is to find and attract mastery-based agents to the office, protect the culture, and make sure everyone is happy! "








