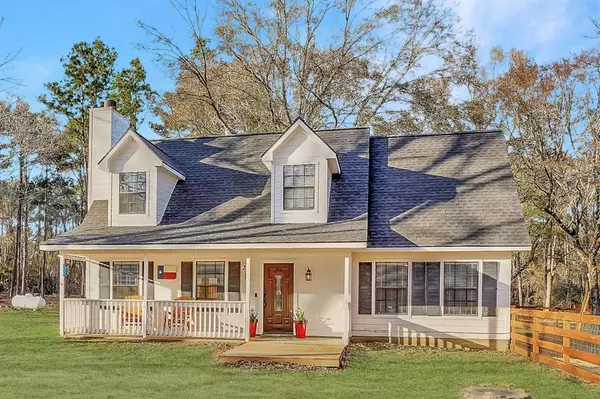$530,000
For more information regarding the value of a property, please contact us for a free consultation.
3 Beds
2 Baths
1,718 SqFt
SOLD DATE : 05/13/2024
Key Details
Property Type Single Family Home
Listing Status Sold
Purchase Type For Sale
Square Footage 1,718 sqft
Price per Sqft $291
Subdivision Rigsby Ben J
MLS Listing ID 78588554
Sold Date 05/13/24
Style Traditional
Bedrooms 3
Full Baths 2
Year Built 1998
Annual Tax Amount $7,054
Tax Year 2023
Lot Size 6.570 Acres
Acres 6.57
Property Description
Can it get much better than this? This rare find sits on approx 6.5 beautiful acres just MINUTES from historic downtown Montgomery with extremely easy access to Lake Conroe, The Woodlands and The Aggieland Parkway. Inside this COMPLETELY remodeled 3 bedroom, 2 bath, 2 story home are upgrades GALORE including wood tile flooring, quartz countertops, updated plumbing and electric fixtures, fresh paint and top of the line stainless steel appliances. The primary suite is on the 1st floor with an attached ensuite featuring a tile shower, jetted tub and one of a kind vanities. Upstairs are two large guest suites and another full bathroom that was also completely redone! Other upgrades include LP tankless water heater, water softener system, new roof in 2020, and an electric panel for the water well. Enjoy the peaceful setting on the covered front porch or out back on the concrete patio. Fenced and cross fenced, the chicken coop and workshop will convey! We don't expect this one to last long
Location
State TX
County Montgomery
Area Montgomery County Northwest
Rooms
Bedroom Description En-Suite Bath,Primary Bed - 1st Floor,Walk-In Closet
Other Rooms 1 Living Area, Kitchen/Dining Combo, Living Area - 1st Floor
Master Bathroom Primary Bath: Jetted Tub, Primary Bath: Tub/Shower Combo
Den/Bedroom Plus 3
Interior
Interior Features Fire/Smoke Alarm, Window Coverings
Heating Propane
Cooling Central Electric
Flooring Carpet, Tile
Fireplaces Number 1
Fireplaces Type Wood Burning Fireplace
Exterior
Exterior Feature Back Yard, Patio/Deck, Porch, Storage Shed
Garage Description Additional Parking, Boat Parking, RV Parking
Roof Type Composition
Street Surface Asphalt
Accessibility Driveway Gate
Private Pool No
Building
Lot Description Cleared, Wooded
Story 2
Foundation Slab
Lot Size Range 5 Up to 10 Acres
Sewer Septic Tank
Water Well
Structure Type Cement Board,Wood
New Construction No
Schools
Elementary Schools Lincoln Elementary School (Montgomery)
Middle Schools Montgomery Junior High School
High Schools Montgomery High School
School District 37 - Montgomery
Others
Senior Community No
Restrictions Horses Allowed,No Restrictions,Unknown
Tax ID 0031-00-05612
Energy Description Ceiling Fans,Digital Program Thermostat,Energy Star Appliances
Acceptable Financing Cash Sale, Conventional, FHA, VA
Tax Rate 1.7481
Disclosures Fixture Leases, Sellers Disclosure
Listing Terms Cash Sale, Conventional, FHA, VA
Financing Cash Sale,Conventional,FHA,VA
Special Listing Condition Fixture Leases, Sellers Disclosure
Read Less Info
Want to know what your home might be worth? Contact us for a FREE valuation!

Our team is ready to help you sell your home for the highest possible price ASAP

Bought with Top Guns Realty on Lake Conroe
"My job is to find and attract mastery-based agents to the office, protect the culture, and make sure everyone is happy! "








