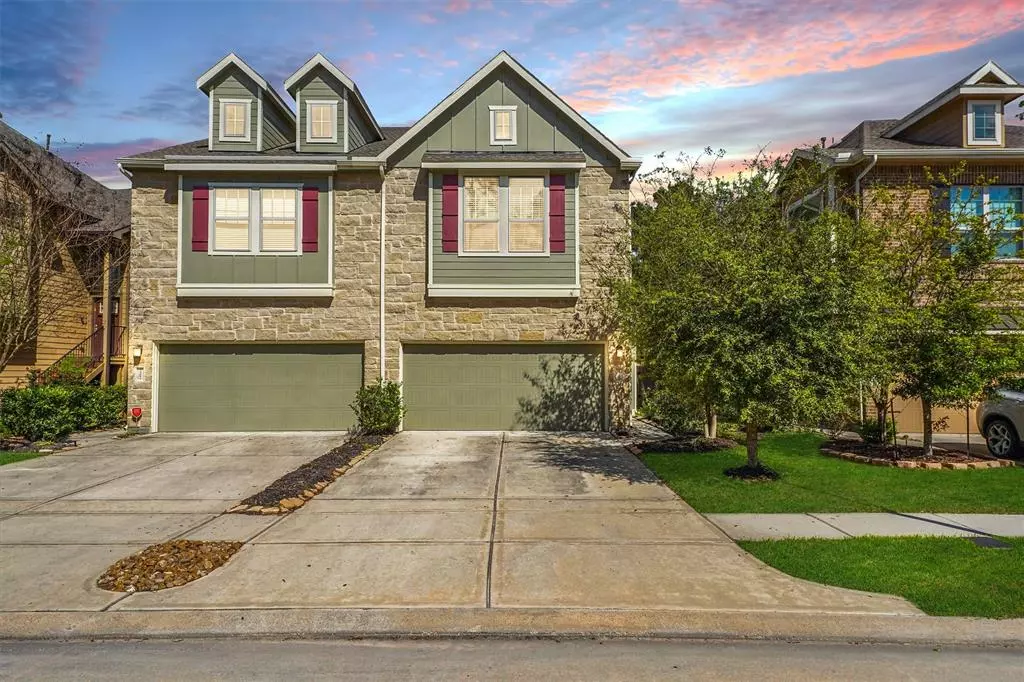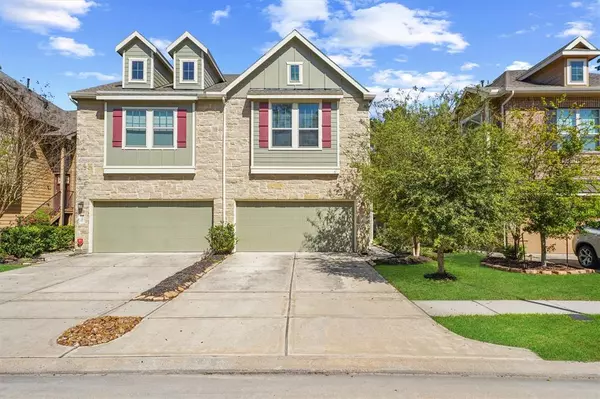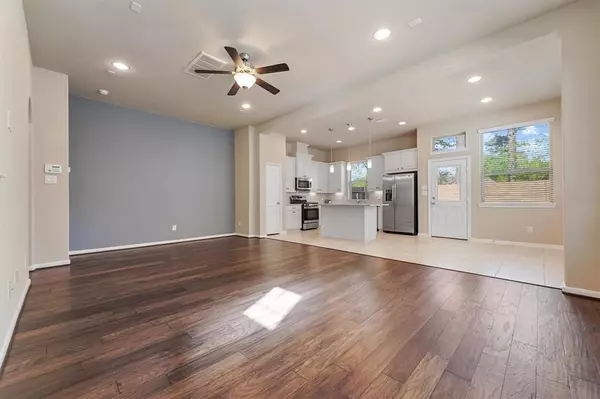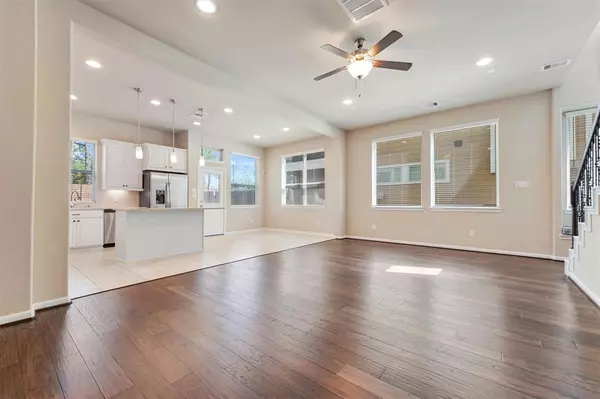$270,000
For more information regarding the value of a property, please contact us for a free consultation.
3 Beds
2.1 Baths
2,156 SqFt
SOLD DATE : 05/08/2024
Key Details
Property Type Townhouse
Sub Type Townhouse
Listing Status Sold
Purchase Type For Sale
Square Footage 2,156 sqft
Price per Sqft $121
Subdivision Eagle Springs
MLS Listing ID 43892370
Sold Date 05/08/24
Style Traditional
Bedrooms 3
Full Baths 2
Half Baths 1
HOA Fees $81/ann
Year Built 2019
Annual Tax Amount $7,171
Tax Year 2023
Lot Size 2,940 Sqft
Property Description
Enjoy the convenience of townhome living with the suburban amenities of Eagle Springs! This inviting 3-bedroom, 2.5-bathroom townhome offers the perfect blend of urban comfort and suburban charm, giving you the best of both worlds. Step inside to find a kitchen that's as stylish as it is practical, complete with sleek quartz counters. The living spaces boast gorgeous wood and tile floors, adding a touch of warmth and durability to your everyday life. But it's the little details that really make this home shine. From the epoxy garage floor to the whole-home water softener, every feature has been chosen with your comfort in mind. When it's time to run errands, you'll love the easy access to nearby shops and amenities. More than just a house, this home is your personal retreat—a place to relax, entertain, and make memories. Schedule your showing today!
Location
State TX
County Harris
Area Atascocita South
Rooms
Bedroom Description All Bedrooms Up,En-Suite Bath,Primary Bed - 2nd Floor,Walk-In Closet
Other Rooms 1 Living Area, Breakfast Room, Family Room, Gameroom Up, Kitchen/Dining Combo, Living Area - 1st Floor, Utility Room in House
Master Bathroom Half Bath, Primary Bath: Double Sinks, Primary Bath: Separate Shower, Primary Bath: Soaking Tub, Secondary Bath(s): Double Sinks
Kitchen Island w/o Cooktop, Kitchen open to Family Room, Pantry, Soft Closing Cabinets, Soft Closing Drawers, Under Cabinet Lighting
Interior
Interior Features Fire/Smoke Alarm, Formal Entry/Foyer, High Ceiling, Refrigerator Included, Water Softener - Owned, Window Coverings
Heating Central Gas
Cooling Central Electric
Flooring Carpet, Engineered Wood, Tile
Fireplaces Type Gas Connections
Appliance Dryer Included, Electric Dryer Connection, Refrigerator, Washer Included
Dryer Utilities 1
Laundry Utility Rm in House
Exterior
Exterior Feature Back Yard, Fenced, Front Yard, Patio/Deck, Sprinkler System
Parking Features Attached Garage
Garage Spaces 2.0
Roof Type Composition
Street Surface Concrete
Private Pool No
Building
Story 2
Unit Location On Street
Entry Level All Levels
Foundation Slab
Water Water District
Structure Type Cement Board,Stone
New Construction No
Schools
Elementary Schools Eagle Springs Elementary School
Middle Schools Timberwood Middle School
High Schools Atascocita High School
School District 29 - Humble
Others
HOA Fee Include Clubhouse,Courtesy Patrol,Grounds,Recreational Facilities
Senior Community No
Tax ID 136-994-001-0004
Acceptable Financing Cash Sale, Conventional, FHA, VA
Tax Rate 2.5822
Disclosures Corporate Listing, Mud
Listing Terms Cash Sale, Conventional, FHA, VA
Financing Cash Sale,Conventional,FHA,VA
Special Listing Condition Corporate Listing, Mud
Read Less Info
Want to know what your home might be worth? Contact us for a FREE valuation!

Our team is ready to help you sell your home for the highest possible price ASAP

Bought with Compass RE Texas, LLC - The Woodlands

"My job is to find and attract mastery-based agents to the office, protect the culture, and make sure everyone is happy! "








