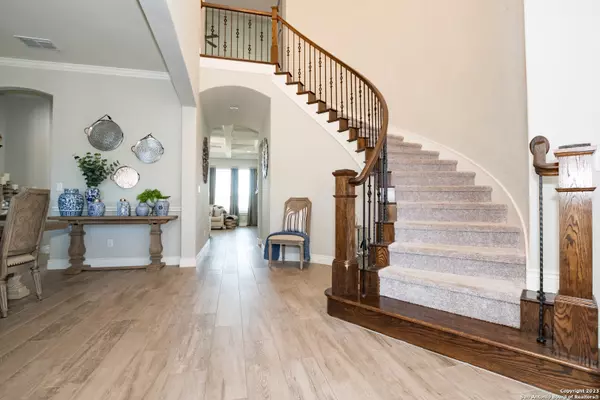$859,000
For more information regarding the value of a property, please contact us for a free consultation.
5 Beds
5 Baths
5,031 SqFt
SOLD DATE : 05/08/2024
Key Details
Property Type Single Family Home
Sub Type Single Residential
Listing Status Sold
Purchase Type For Sale
Square Footage 5,031 sqft
Price per Sqft $170
Subdivision Indian Springs
MLS Listing ID 1736892
Sold Date 05/08/24
Style Two Story
Bedrooms 5
Full Baths 4
Half Baths 1
Construction Status Pre-Owned
HOA Fees $65/qua
Year Built 2020
Annual Tax Amount $16,797
Tax Year 2023
Lot Size 0.270 Acres
Property Description
Welcome into a realm of luxury and elegance with this meticulously maintained, one-owner gem. Wonderful home in highly desirable gated subdivision in Indian Springs. This home features 5,000+ sqft, 5beds, 4.5 baths. The owner's ensuite has a double door entry with sitting room, large open bathroom with oversized shower. There is also a downstairs guest room with its own bathroom. Experience amazing view on a greenbelt. The kitchen greets you with stunning white cabinetry paired with a gorgeous marble backsplash, silestone countertops, gas cooking, double ovens, stainless steel appliances and an oversized kitchen island with bar seating! Overlooking the kitchen is a cozy family room with a stunning white stone fireplace that allows for this to be the perfect space for spending winter nights in. Large loft area perfect for family gathering or a kids game room and the home theater room includes built in surround sound speakers. Security system currently monitored. Reverse osmosis and water softener owned. VA Assumable loan for qualified buyer.
Location
State TX
County Bexar
Area 1804
Rooms
Master Bathroom 10X12 Tub/Shower Separate, Separate Vanity, Garden Tub
Master Bedroom 16X16 DownStairs
Bedroom 2 Main Level 13X14
Bedroom 3 2nd Level 12X13
Bedroom 4 2nd Level 11X13
Bedroom 5 2nd Level 15X12
Living Room Main Level 17X21
Dining Room Main Level 12X16
Kitchen 18X11
Family Room 2nd Level 17X21
Study/Office Room Main Level 15X20
Interior
Heating Central
Cooling Two Central
Flooring Carpeting, Ceramic Tile
Heat Source Natural Gas
Exterior
Exterior Feature Covered Patio, Deck/Balcony, Wrought Iron Fence, Sprinkler System, Double Pane Windows
Parking Features Three Car Garage, Tandem
Pool None
Amenities Available Controlled Access, Pool, Park/Playground, BBQ/Grill, Basketball Court
Roof Type Composition
Private Pool N
Building
Foundation Slab
Water Water System
Construction Status Pre-Owned
Schools
Elementary Schools Indian Springs
Middle Schools Pieper Ranch
High Schools Smithson Valley
School District Comal
Others
Acceptable Financing Conventional, FHA, VA, Cash
Listing Terms Conventional, FHA, VA, Cash
Read Less Info
Want to know what your home might be worth? Contact us for a FREE valuation!

Our team is ready to help you sell your home for the highest possible price ASAP
"My job is to find and attract mastery-based agents to the office, protect the culture, and make sure everyone is happy! "








