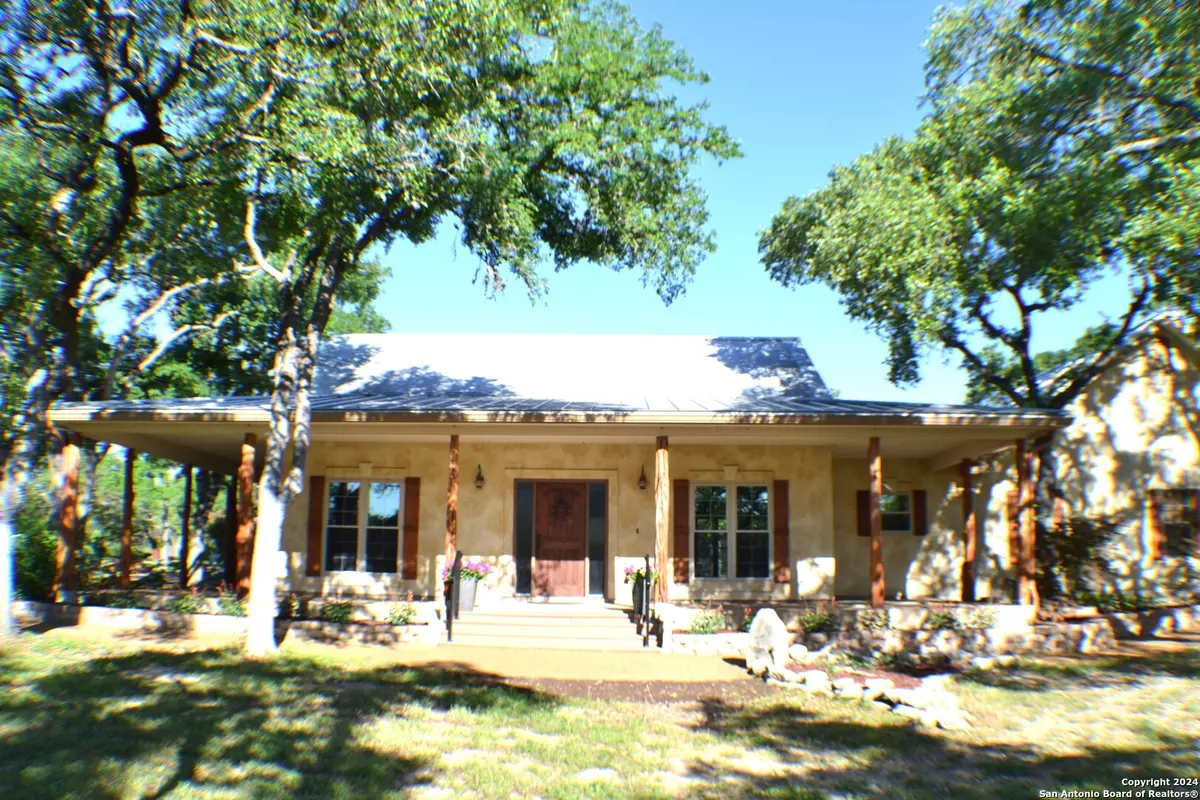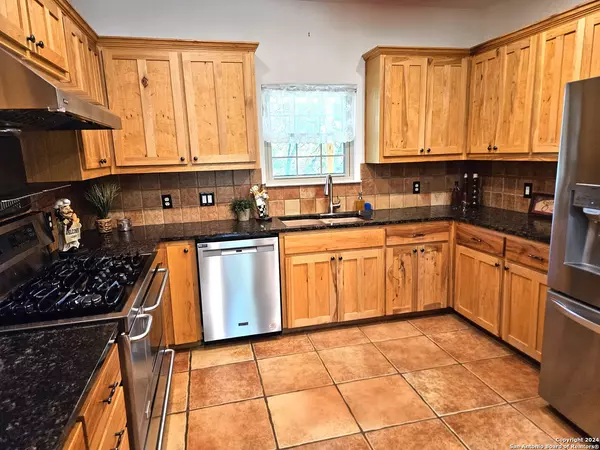$675,000
For more information regarding the value of a property, please contact us for a free consultation.
3 Beds
3 Baths
2,147 SqFt
SOLD DATE : 05/15/2024
Key Details
Property Type Single Family Home
Sub Type Single Residential
Listing Status Sold
Purchase Type For Sale
Square Footage 2,147 sqft
Price per Sqft $314
Subdivision Springs @ Rebecca Crk
MLS Listing ID 1766117
Sold Date 05/15/24
Style One Story
Bedrooms 3
Full Baths 2
Half Baths 1
Construction Status Pre-Owned
HOA Fees $7/ann
Year Built 2002
Annual Tax Amount $7,659
Tax Year 2023
Lot Size 5.030 Acres
Property Description
Your Hill Country Sanctuary Oasis! Many mature trees offer shade & privacy on this 5 acre estate * Relax by the sparkling pool, entertain guests in the 24x24 cabana, store your toys in the 40x40 workshop 2 car garage or 4carport. Just minutes from Canyon Lake & River. Metal roofs on all structures, Newer HVAC, Whole House Generator * 3 Bedrooms, 2.5 Bathrooms * Gourmet kitchen w/professional grade gas stove. Feed the wildlife from your wrap around porch * Interior architectural details throughout with chair railing, tray ceilings, cedar beams, limestone fireplace and entire property is fenced - You will totally fall in love with this home and the quietness it offers!!! ** Professional Photos and Drone Photos coming 17 April **Many shopping departments all located at Hwy 281 and Hwy 46 and a short 15 minute drive: HEB, Tractor Supply, Walmart, Home Depot, Auto Parts, Beauty Salons, Fitness Center, Texas Med Clinic, Chili's (coming soon: Chipotle and Academy Sports have broken ground) HOA offers a boat ramp access 2 miles away
Location
State TX
County Comal
Area 2604
Direction W
Rooms
Master Bathroom Main Level 10X9 Tub/Shower Separate, Double Vanity, Garden Tub
Master Bedroom Main Level 19X12 Split, Walk-In Closet, Ceiling Fan, Full Bath
Bedroom 2 Main Level 12X11
Bedroom 3 Main Level 12X12
Living Room Main Level 18X16
Dining Room Main Level 12X12
Kitchen Main Level 18X12
Interior
Heating Central, Heat Pump
Cooling One Central
Flooring Saltillo Tile
Heat Source Electric
Exterior
Exterior Feature Covered Patio, Chain Link Fence, Double Pane Windows, Storage Building/Shed, Has Gutters, Mature Trees, Workshop
Parking Features Two Car Garage
Pool In Ground Pool
Amenities Available None
Roof Type Metal
Private Pool Y
Building
Lot Description 5 - 14 Acres
Foundation Slab
Sewer Aerobic Septic
Water Water System
Construction Status Pre-Owned
Schools
Elementary Schools Rebecca Creek
Middle Schools Mountain Valley
High Schools Canyon Lake
School District Comal
Others
Acceptable Financing Conventional, FHA, VA, TX Vet, Cash
Listing Terms Conventional, FHA, VA, TX Vet, Cash
Read Less Info
Want to know what your home might be worth? Contact us for a FREE valuation!

Our team is ready to help you sell your home for the highest possible price ASAP

"My job is to find and attract mastery-based agents to the office, protect the culture, and make sure everyone is happy! "








