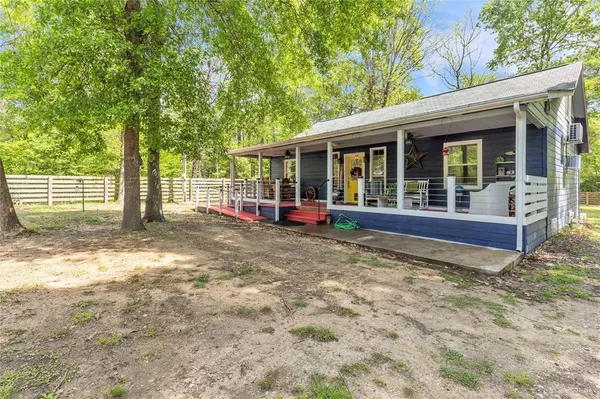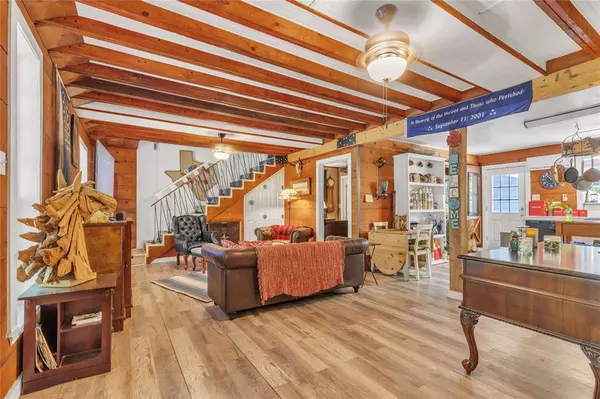$192,000
For more information regarding the value of a property, please contact us for a free consultation.
3 Beds
3 Baths
1,656 SqFt
SOLD DATE : 05/17/2024
Key Details
Property Type Single Family Home
Listing Status Sold
Purchase Type For Sale
Square Footage 1,656 sqft
Price per Sqft $120
Subdivision Lake Livingston Village Sectio
MLS Listing ID 97017899
Sold Date 05/17/24
Style Craftsman
Bedrooms 3
Full Baths 3
HOA Fees $73/ann
HOA Y/N 1
Year Built 2015
Annual Tax Amount $2,761
Tax Year 2023
Lot Size 0.349 Acres
Acres 0.3489
Property Description
This charming home boasts three cozy bedrooms, each equipped with its own private bathroom, offering both convenience and comfort. The open floor plan is adorned with custom features giving the home unique character, including reclaimed barn wood paneling. All major appliances stay and are 2020 or newer. The under-stairs storage and gas space heater on a track system are clever uses of space and technology, adding to the home's charm and comfort. The outdoor spaces are delightful, offering both shaded and sunny areas for relaxation or entertaining: a spacious 40-foot covered porch at the front, perfect for relaxation, or enjoy the back patio slab where you can soak up the sun or entertain guests in a more private setting. The additional features include security cameras, storage shed with installed shelving, RV 50AMP hook-up, PEX plumbing, and access to under-the-home systems via the outside back stairs. This home offers a welcoming retreat for its lucky new owners.
Location
State TX
County Polk
Area Lake Livingston Area
Rooms
Bedroom Description 1 Bedroom Up,2 Bedrooms Down,Primary Bed - 1st Floor
Other Rooms 1 Living Area, Kitchen/Dining Combo, Living Area - 1st Floor
Master Bathroom Full Secondary Bathroom Down, Primary Bath: Tub/Shower Combo
Den/Bedroom Plus 3
Kitchen Kitchen open to Family Room, Pantry, Under Cabinet Lighting
Interior
Interior Features Disabled Access, Dryer Included, Refrigerator Included, Washer Included
Heating Other Heating, Window Unit
Cooling Other Cooling, Window Units
Exterior
Roof Type Composition
Street Surface Gravel
Accessibility Driveway Gate
Private Pool No
Building
Lot Description Cleared
Faces North,Northwest
Story 2
Foundation Block & Beam
Lot Size Range 1/4 Up to 1/2 Acre
Sewer Public Sewer
Water Public Water
Structure Type Cement Board
New Construction No
Schools
Elementary Schools Lisd Open Enroll
Middle Schools Livingston Junior High School
High Schools Livingston High School
School District 103 - Livingston
Others
HOA Fee Include Other,Recreational Facilities
Senior Community No
Restrictions Deed Restrictions
Tax ID L0400-0888-00
Ownership Full Ownership
Energy Description Ceiling Fans,North/South Exposure
Acceptable Financing Cash Sale, Conventional, FHA, VA
Tax Rate 1.5016
Disclosures Sellers Disclosure
Listing Terms Cash Sale, Conventional, FHA, VA
Financing Cash Sale,Conventional,FHA,VA
Special Listing Condition Sellers Disclosure
Read Less Info
Want to know what your home might be worth? Contact us for a FREE valuation!

Our team is ready to help you sell your home for the highest possible price ASAP

Bought with Full Circle Texas

"My job is to find and attract mastery-based agents to the office, protect the culture, and make sure everyone is happy! "








