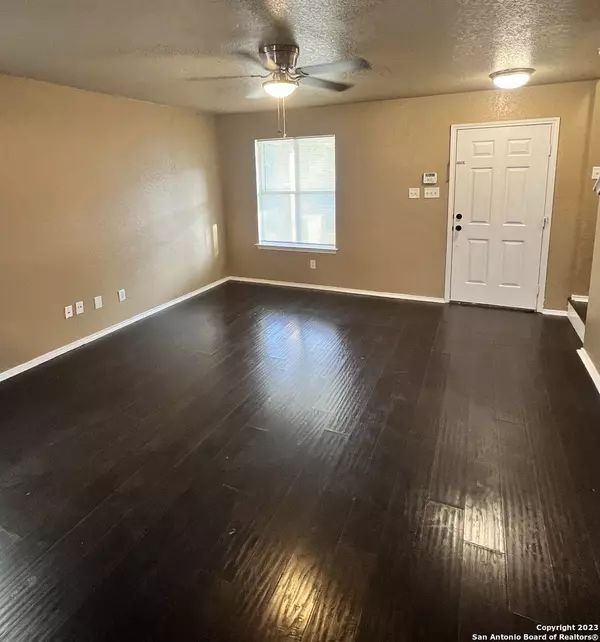$219,998
For more information regarding the value of a property, please contact us for a free consultation.
3 Beds
3 Baths
1,427 SqFt
SOLD DATE : 05/13/2024
Key Details
Property Type Single Family Home
Sub Type Single Residential
Listing Status Sold
Purchase Type For Sale
Square Footage 1,427 sqft
Price per Sqft $154
Subdivision Bristol Place
MLS Listing ID 1740765
Sold Date 05/13/24
Style Two Story
Bedrooms 3
Full Baths 2
Half Baths 1
Construction Status Pre-Owned
HOA Fees $10/ann
Year Built 2005
Annual Tax Amount $4,789
Tax Year 2022
Lot Size 2,874 Sqft
Property Description
Nestled in the northeast side of San Antonio, this charming 3-bedroom, 2.5-bathroom home is the epitome of comfort and practicality. The exterior exudes a welcoming appeal with a classic design and well-maintained presence. Upon entering, you're greeted by a spacious, open living room creating an inviting atmosphere. The large living space seamlessly flows into an expansive eat-in kitchen, a central hub for family gatherings and entertaining. The kitchen features ample counter space, modern appliances, and a generous dining area, fostering a sense of togetherness. Throughout the home, the stylish and durable vinyl wood plank flooring not only adds an elegant touch but also ensures easy cleaning and maintenance-a practical feature for daily living.The three bedrooms are thoughtfully designed for privacy and functionality. The master bedroom, complete with an en-suite bathroom, offers a private retreat. The additional bedrooms are versatile, accommodating various needs, be it for a growing family, guests, or as a home office. Outside, a well-maintained yard offers a perfect space for relaxation or potential landscaping endeavors. The property is situated in a convenient location, providing easy access to Ft Sam and Randolph, local amenities, schools, and parks.
Location
State TX
County Bexar
Area 1600
Rooms
Master Bathroom 2nd Level 15X5 Tub/Shower Combo, Single Vanity, Double Vanity
Master Bedroom 2nd Level 14X14 Upstairs
Bedroom 2 2nd Level 11X10
Bedroom 3 2nd Level 11X10
Living Room Main Level 15X14
Kitchen Main Level 14X12
Interior
Heating Central
Cooling One Central
Flooring Laminate
Heat Source Electric
Exterior
Parking Features One Car Garage
Pool None
Amenities Available None
Roof Type Composition
Private Pool N
Building
Foundation Slab
Water Water System
Construction Status Pre-Owned
Schools
Elementary Schools Call District
Middle Schools Call District
High Schools Call District
School District North East I.S.D
Others
Acceptable Financing Conventional, FHA, VA, TX Vet, Cash, Investors OK
Listing Terms Conventional, FHA, VA, TX Vet, Cash, Investors OK
Read Less Info
Want to know what your home might be worth? Contact us for a FREE valuation!

Our team is ready to help you sell your home for the highest possible price ASAP
"My job is to find and attract mastery-based agents to the office, protect the culture, and make sure everyone is happy! "








