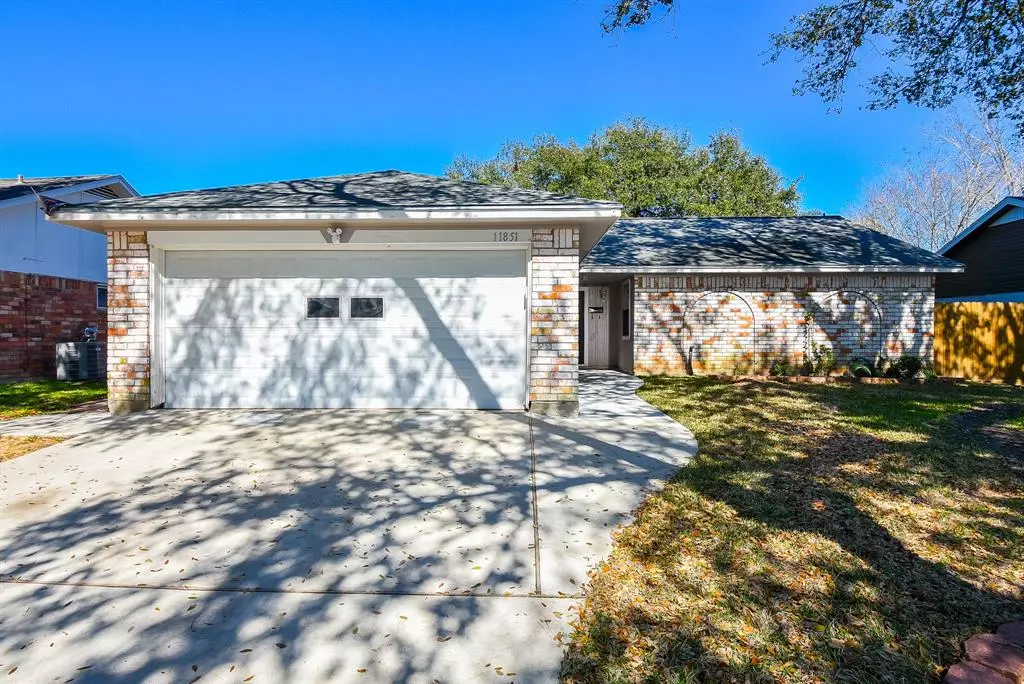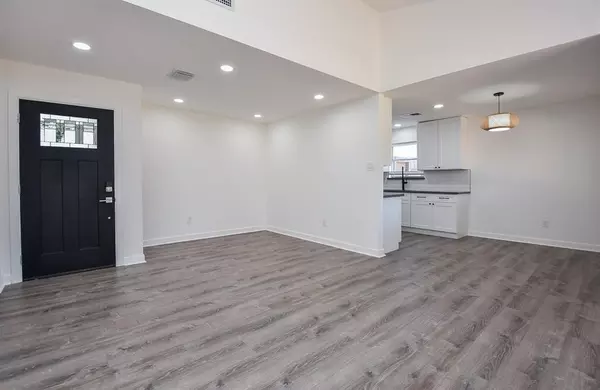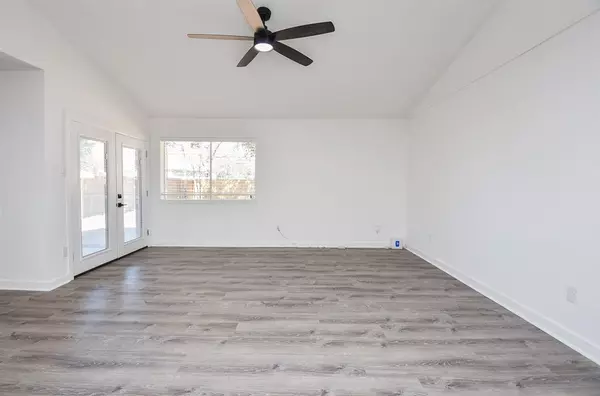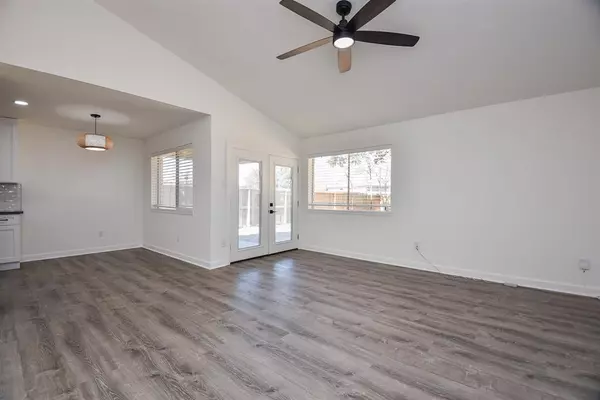$249,900
For more information regarding the value of a property, please contact us for a free consultation.
3 Beds
2 Baths
1,264 SqFt
SOLD DATE : 05/17/2024
Key Details
Property Type Single Family Home
Listing Status Sold
Purchase Type For Sale
Square Footage 1,264 sqft
Price per Sqft $203
Subdivision Scarsdale Sec 02
MLS Listing ID 44893180
Sold Date 05/17/24
Style Traditional
Bedrooms 3
Full Baths 2
HOA Fees $16/ann
HOA Y/N 1
Year Built 1973
Annual Tax Amount $5,451
Tax Year 2023
Lot Size 8,125 Sqft
Acres 0.1865
Property Description
This charming 1-story traditional all-brick home at 11851 Ryewater Drive in Houston, TX, offers a cozy haven with 3 bedrooms and 2 full bathrooms. The interior boasts modern updates, including laminate flooring, designer paint, new baseboards, doors, and light switches. The master bathroom and secondary bathroom have undergone full remodels, showcasing a walk-in closet in the master suite and a luxurious shower in the secondary bathroom. The kitchen features upgraded cabinets with soft-closing drawers and doors, along with new appliances. The home is complete with a 2-car attached garage and updated back patio double doors. Situated conveniently near Interstate 45 South and Sam Houston Parkway with Hobby Airport within easy reach, this gem also features a recently landscaped yard with fresh grass, completing this inviting retreat.
Location
State TX
County Harris
Area Southbelt/Ellington
Rooms
Bedroom Description Walk-In Closet
Other Rooms Breakfast Room, Family Room, Formal Dining, Utility Room in Garage
Master Bathroom Primary Bath: Shower Only, Secondary Bath(s): Shower Only
Den/Bedroom Plus 3
Kitchen Soft Closing Cabinets, Soft Closing Drawers
Interior
Interior Features Fire/Smoke Alarm, High Ceiling
Heating Central Electric
Cooling Central Electric
Flooring Laminate
Exterior
Exterior Feature Back Yard Fenced, Covered Patio/Deck, Fully Fenced
Parking Features Attached Garage
Garage Spaces 2.0
Roof Type Composition
Street Surface Asphalt,Concrete,Curbs
Private Pool No
Building
Lot Description Subdivision Lot
Story 1
Foundation Slab
Lot Size Range 0 Up To 1/4 Acre
Water Public Water
Structure Type Brick
New Construction No
Schools
Elementary Schools Burnett Elementary School
Middle Schools Roberts Middle School
High Schools Dobie High School
School District 41 - Pasadena
Others
Senior Community No
Restrictions Deed Restrictions
Tax ID 104-171-000-0025
Ownership Full Ownership
Energy Description Ceiling Fans,Energy Star/CFL/LED Lights
Acceptable Financing Cash Sale, Conventional, FHA, VA
Tax Rate 2.56
Disclosures Exclusions, Sellers Disclosure
Listing Terms Cash Sale, Conventional, FHA, VA
Financing Cash Sale,Conventional,FHA,VA
Special Listing Condition Exclusions, Sellers Disclosure
Read Less Info
Want to know what your home might be worth? Contact us for a FREE valuation!

Our team is ready to help you sell your home for the highest possible price ASAP

Bought with Coldwell Banker Realty - Bellaire-Metropolitan

"My job is to find and attract mastery-based agents to the office, protect the culture, and make sure everyone is happy! "








