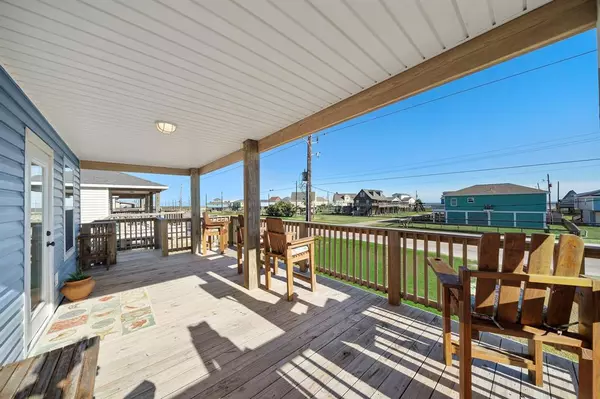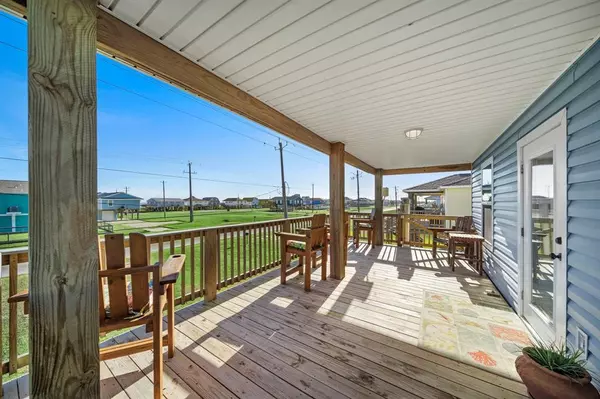$405,000
For more information regarding the value of a property, please contact us for a free consultation.
3 Beds
2 Baths
1,056 SqFt
SOLD DATE : 05/20/2024
Key Details
Property Type Single Family Home
Listing Status Sold
Purchase Type For Sale
Square Footage 1,056 sqft
Price per Sqft $374
Subdivision Windy Palms
MLS Listing ID 92305247
Sold Date 05/20/24
Style Other Style
Bedrooms 3
Full Baths 2
Year Built 2015
Annual Tax Amount $6,444
Tax Year 2023
Lot Size 0.266 Acres
Acres 0.2663
Property Description
Welcome to Paradise! This fully furnished beach house has it all! One of the most popular floor plans in Surfside off Bluewater with amazing views of the beach, bay & wetlands. Beach access is conveniently located across the street. Inside enjoy a spacious open-concept floorplan, 3 BRs, 2 full Baths, SS appliances, granite countertops, huge breakfast bar & impact glass windows. Avoid the stairs with a Cargo Lift making it hassle-free getting items upstairs and perfect for those with disabilities. Downstairs also has an outdoor shower, generator & garage. Seller added additional concrete for more space to utilize & entertain. Built to comply with current requirements for more affordable flood and windstorm insurance. Home has many more upgrades inside & out! Great fishing! Great rental income! Make this your home or tropical paradise getaway today!
Location
State TX
County Brazoria
Area Surfside
Rooms
Bedroom Description All Bedrooms Down,En-Suite Bath,Primary Bed - 1st Floor,Walk-In Closet
Other Rooms Breakfast Room, Family Room, Kitchen/Dining Combo, Living Area - 1st Floor, Utility Room in House
Master Bathroom Primary Bath: Shower Only, Secondary Bath(s): Tub/Shower Combo
Kitchen Breakfast Bar, Kitchen open to Family Room, Pantry
Interior
Interior Features Fire/Smoke Alarm, High Ceiling, Refrigerator Included, Washer Included, Window Coverings
Heating Central Electric
Cooling Central Electric
Flooring Vinyl, Vinyl Plank
Exterior
Exterior Feature Back Yard, Balcony, Cargo Lift, Covered Patio/Deck, Patio/Deck, Porch, Storage Shed
Garage Description Double-Wide Driveway, Golf Cart Garage
Waterfront Description Bay Front,Bay View,Beach View,Gulf View
Roof Type Composition
Private Pool No
Building
Lot Description Cleared, Water View
Story 1
Foundation On Stilts
Lot Size Range 1/4 Up to 1/2 Acre
Sewer Septic Tank
Water Public Water
Structure Type Other,Vinyl
New Construction No
Schools
Elementary Schools Freeport Elementary
Middle Schools O'Hara Lanier Middle
High Schools Brazosport High School
School District 7 - Brazosport
Others
Senior Community No
Restrictions Unknown
Tax ID 8403-0000-001
Ownership Full Ownership
Energy Description Ceiling Fans,Digital Program Thermostat,Geothermal System,HVAC>13 SEER,Insulated/Low-E windows
Acceptable Financing Cash Sale, Conventional, FHA, VA
Tax Rate 2.2043
Disclosures Sellers Disclosure
Listing Terms Cash Sale, Conventional, FHA, VA
Financing Cash Sale,Conventional,FHA,VA
Special Listing Condition Sellers Disclosure
Read Less Info
Want to know what your home might be worth? Contact us for a FREE valuation!

Our team is ready to help you sell your home for the highest possible price ASAP

Bought with Houston Association of REALTORS

"My job is to find and attract mastery-based agents to the office, protect the culture, and make sure everyone is happy! "








