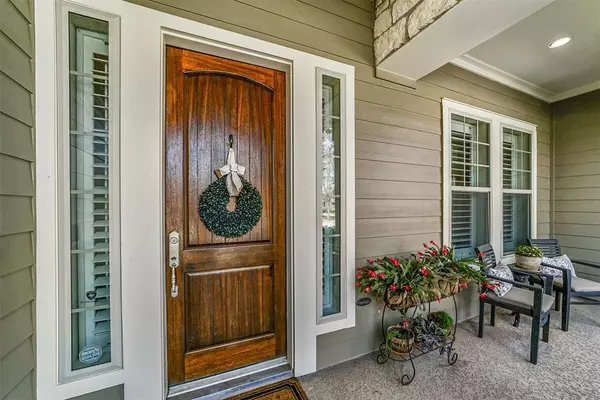$653,127
For more information regarding the value of a property, please contact us for a free consultation.
4 Beds
4 Baths
3,569 SqFt
SOLD DATE : 05/20/2024
Key Details
Property Type Single Family Home
Listing Status Sold
Purchase Type For Sale
Square Footage 3,569 sqft
Price per Sqft $182
Subdivision Fulshear Creek Crossing
MLS Listing ID 55544664
Sold Date 05/20/24
Style Ranch,Traditional
Bedrooms 4
Full Baths 4
HOA Fees $100/ann
HOA Y/N 1
Year Built 2013
Annual Tax Amount $15,587
Tax Year 2022
Lot Size 0.260 Acres
Acres 0.2601
Property Description
Enchanted Screened-In Outdoor Living Space w/ Brick Floors! One-of-a-kind David Weekley Home in Fulshear, on low traffic street; no front facing neighbors. Walking Distance to Downtown & Goddard School. Freshly Painted, in and out! Updated Lighting! Hickory water-resistant engineered wood flooring pairs beautifully w/ classic slate tile. Kitchen features granite counters, island cooktop, gorgeous stacked stone backsplash w/ under cabinet lighting, & roll-out shelves. Home office, HUGE loft w/full bath & storage room provides space for classroom/gym/media. Energy efficient 2X6 exterior framing, open concept floor plan, large primary bedroom w/ sitting room. Secondary bathroom comes with grab bars in the shower. All beds 1st floor. Whole house water softener & filtration replaced. Whole house surge protector, floor plugs, insulated garage doors, & energy efficient fans. Backyard u.g. electricals for future pool. NEVER FLOODED. Roof replaced Feb '24, water heaters replaced Jan '24.
Location
State TX
County Fort Bend
Community Fulshear Creek Crossing
Area Fulshear/South Brookshire/Simonton
Rooms
Bedroom Description All Bedrooms Down
Other Rooms Breakfast Room, Family Room, Formal Dining, Gameroom Up, Home Office/Study, Living Area - 1st Floor, Loft, Media, Utility Room in House
Master Bathroom Full Secondary Bathroom Down, Primary Bath: Double Sinks, Primary Bath: Jetted Tub, Primary Bath: Separate Shower
Kitchen Island w/ Cooktop, Kitchen open to Family Room, Pantry, Pots/Pans Drawers, Under Cabinet Lighting
Interior
Interior Features Alarm System - Owned, Crown Molding, Fire/Smoke Alarm, Formal Entry/Foyer, Window Coverings
Heating Central Gas
Cooling Central Electric
Flooring Carpet, Engineered Wood, Tile
Fireplaces Number 1
Fireplaces Type Gaslog Fireplace
Exterior
Exterior Feature Back Yard Fenced, Covered Patio/Deck, Exterior Gas Connection, Screened Porch, Sprinkler System
Parking Features Attached Garage
Garage Spaces 3.0
Garage Description Double-Wide Driveway
Roof Type Composition
Street Surface Concrete,Curbs
Private Pool No
Building
Lot Description Subdivision Lot
Faces Northeast
Story 1.5
Foundation Slab
Lot Size Range 1/4 Up to 1/2 Acre
Builder Name David Weekly
Water Water District
Structure Type Brick,Cement Board,Stone
New Construction No
Schools
Elementary Schools Huggins Elementary School
Middle Schools Leaman Junior High School
High Schools Fulshear High School
School District 33 - Lamar Consolidated
Others
Senior Community No
Restrictions Deed Restrictions
Tax ID 3387-01-005-0180-901
Energy Description Attic Vents,Ceiling Fans,Digital Program Thermostat,Energy Star Appliances,Energy Star/CFL/LED Lights,HVAC>13 SEER,Insulated/Low-E windows,Insulation - Blown Fiberglass,Radiant Attic Barrier
Acceptable Financing Cash Sale, Conventional, FHA, USDA Loan, VA
Tax Rate 2.8907
Disclosures Mud, Owner/Agent, Sellers Disclosure
Green/Energy Cert Environments for Living, Home Energy Rating/HERS
Listing Terms Cash Sale, Conventional, FHA, USDA Loan, VA
Financing Cash Sale,Conventional,FHA,USDA Loan,VA
Special Listing Condition Mud, Owner/Agent, Sellers Disclosure
Read Less Info
Want to know what your home might be worth? Contact us for a FREE valuation!

Our team is ready to help you sell your home for the highest possible price ASAP

Bought with Compass RE Texas, LLC - Katy
"My job is to find and attract mastery-based agents to the office, protect the culture, and make sure everyone is happy! "








