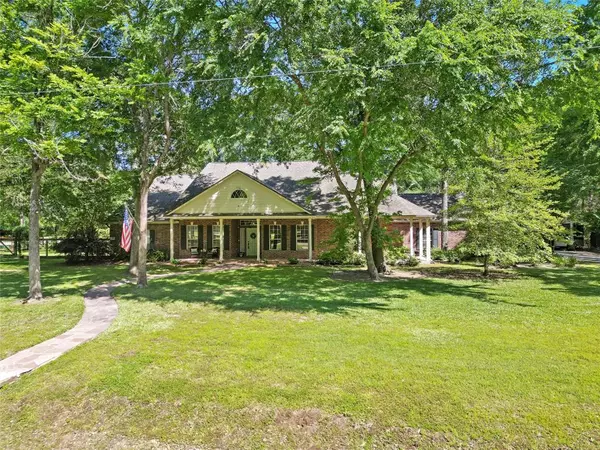$705,000
For more information regarding the value of a property, please contact us for a free consultation.
4 Beds
3.1 Baths
3,532 SqFt
SOLD DATE : 05/24/2024
Key Details
Property Type Single Family Home
Listing Status Sold
Purchase Type For Sale
Square Footage 3,532 sqft
Price per Sqft $199
Subdivision Lexington Estates 02
MLS Listing ID 16420764
Sold Date 05/24/24
Style Traditional
Bedrooms 4
Full Baths 3
Half Baths 1
Year Built 1997
Annual Tax Amount $8,962
Tax Year 2023
Lot Size 1.024 Acres
Acres 1.0244
Property Description
Nestled on a corner lot, this enchanting residence exudes charming character at every turn. Step inside to discover expansive rooms with beautiful built-ins, offering style and functionality. The chef's kitchen features ample storage and island with cooktop. Flooded with natural light, every corner radiates warmth and comfort. The luxurious master suite boasts a spacious seating area and two walk-in closets. The large utility room provides practicality with additional cabinetry. Unwind by the fireplace or indulge in the heated pool outside. Additional features include a walk-in pantry, attic with ample storage, custom dog kennel under the stairs, and two bedrooms with shared Jack & Jill bathroom, each with their own walk-in closets. Wired with a 50amp RV outlet and inlet for a portable generator, this home ensures convenience and safety. With both formal and family rooms, unparalleled comfort and sophistication are found in this home. Don't miss the chance to make this your own oasis.
Location
State TX
County Montgomery
Area Tomball
Rooms
Bedroom Description 1 Bedroom Up,2 Bedrooms Down,En-Suite Bath,Primary Bed - 1st Floor,Sitting Area,Walk-In Closet
Other Rooms Family Room, Formal Dining, Formal Living, Home Office/Study, Living Area - 1st Floor, Utility Room in House
Master Bathroom Full Secondary Bathroom Down, Primary Bath: Double Sinks, Primary Bath: Separate Shower, Primary Bath: Soaking Tub, Secondary Bath(s): Tub/Shower Combo, Vanity Area
Kitchen Island w/ Cooktop, Pantry, Walk-in Pantry
Interior
Interior Features Fire/Smoke Alarm, Spa/Hot Tub
Heating Central Gas
Cooling Central Electric
Fireplaces Number 1
Fireplaces Type Gaslog Fireplace
Exterior
Exterior Feature Covered Patio/Deck, Fully Fenced, Patio/Deck
Parking Features Attached Garage
Garage Spaces 2.0
Pool Gunite, Heated, In Ground
Roof Type Composition
Private Pool Yes
Building
Lot Description Corner
Story 2
Foundation Slab
Lot Size Range 1 Up to 2 Acres
Sewer Septic Tank
Water Aerobic, Public Water
Structure Type Brick
New Construction No
Schools
Elementary Schools Decker Prairie Elementary School
Middle Schools Tomball Junior High School
High Schools Tomball High School
School District 53 - Tomball
Others
Senior Community No
Restrictions Deed Restrictions,Restricted
Tax ID 6911-02-02000
Energy Description Ceiling Fans
Acceptable Financing Cash Sale, Conventional, FHA, VA
Tax Rate 1.6301
Disclosures Other Disclosures, Sellers Disclosure
Listing Terms Cash Sale, Conventional, FHA, VA
Financing Cash Sale,Conventional,FHA,VA
Special Listing Condition Other Disclosures, Sellers Disclosure
Read Less Info
Want to know what your home might be worth? Contact us for a FREE valuation!

Our team is ready to help you sell your home for the highest possible price ASAP

Bought with RE/MAX The Woodlands & Spring

"My job is to find and attract mastery-based agents to the office, protect the culture, and make sure everyone is happy! "








