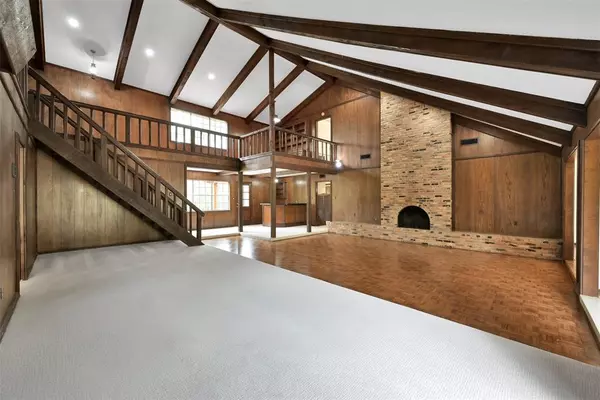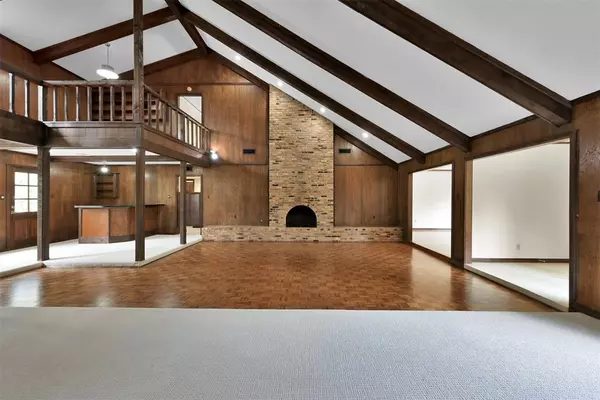$469,000
For more information regarding the value of a property, please contact us for a free consultation.
4 Beds
2.1 Baths
3,549 SqFt
SOLD DATE : 05/23/2024
Key Details
Property Type Single Family Home
Listing Status Sold
Purchase Type For Sale
Square Footage 3,549 sqft
Price per Sqft $132
Subdivision River Plantation
MLS Listing ID 13469052
Sold Date 05/23/24
Style Traditional
Bedrooms 4
Full Baths 2
Half Baths 1
HOA Fees $83/qua
HOA Y/N 1
Year Built 1968
Annual Tax Amount $5,807
Tax Year 2023
Lot Size 0.817 Acres
Acres 0.8167
Property Description
Known as "The Groovy House"...This exceptionally pampered mid-century modern custom home welcomes you with a large circular drive & Antique Chicago brick and is located on nearly an acre of land with 2 bedrooms down & no backyard neighbors. It features a new roof, a new a/c, new paint inside & out, new water heater, new downstairs carpet & tile, new upstairs bathroom tile, new exterior cedar accents, +more... but wait until you hear the story. In 1965, Joseph and Earlene saw a picture of a make-believe home in a magazine. They decided to make that picture come to life and had an architect draw their dream home. The picture from the magazine still remains in the home. Come see the exquisite real wood Parquet floors, grand 2 story fireplace, notable 21 ft wood beamed ceiling, expansive full room balcony, amazing 1968 wallpapers, gas cooktop with brick accent wall, incredible 60's lighting(+new), 3-car oversized garage + storage shed. Never flooded! Beware: You're going to fall in love!
Location
State TX
County Montgomery
Area Conroe Southeast
Rooms
Bedroom Description 2 Bedrooms Down,Primary Bed - 1st Floor,Walk-In Closet
Other Rooms Breakfast Room, Den, Formal Dining, Gameroom Up, Loft, Utility Room in House
Master Bathroom Half Bath, Primary Bath: Shower Only, Secondary Bath(s): Tub/Shower Combo, Vanity Area
Kitchen Breakfast Bar, Pantry
Interior
Interior Features Balcony, Crown Molding, Dryer Included, Fire/Smoke Alarm, Formal Entry/Foyer, High Ceiling, Washer Included, Wet Bar
Heating Central Gas, Zoned
Cooling Central Electric, Zoned
Flooring Carpet, Tile, Vinyl Plank, Wood
Fireplaces Number 1
Fireplaces Type Gas Connections, Wood Burning Fireplace
Exterior
Exterior Feature Back Yard, Covered Patio/Deck, Patio/Deck, Porch, Sprinkler System, Storage Shed
Parking Features Detached Garage, Oversized Garage
Garage Spaces 3.0
Garage Description Additional Parking, Auto Garage Door Opener, Double-Wide Driveway, Extra Driveway
Roof Type Composition
Private Pool No
Building
Lot Description Cul-De-Sac, In Golf Course Community, Subdivision Lot
Faces North,East
Story 2
Foundation Slab
Lot Size Range 1/2 Up to 1 Acre
Builder Name Custom built
Sewer Public Sewer
Water Public Water
Structure Type Brick,Wood
New Construction No
Schools
Elementary Schools Wilkinson Elementary School
Middle Schools Stockton Junior High School
High Schools Conroe High School
School District 11 - Conroe
Others
Senior Community No
Restrictions Deed Restrictions
Tax ID 8320-01-28700
Energy Description Ceiling Fans,Digital Program Thermostat
Acceptable Financing Cash Sale, Conventional, FHA, VA
Tax Rate 2.2391
Disclosures Mud, Sellers Disclosure
Listing Terms Cash Sale, Conventional, FHA, VA
Financing Cash Sale,Conventional,FHA,VA
Special Listing Condition Mud, Sellers Disclosure
Read Less Info
Want to know what your home might be worth? Contact us for a FREE valuation!

Our team is ready to help you sell your home for the highest possible price ASAP

Bought with Connect Realty.com

"My job is to find and attract mastery-based agents to the office, protect the culture, and make sure everyone is happy! "








