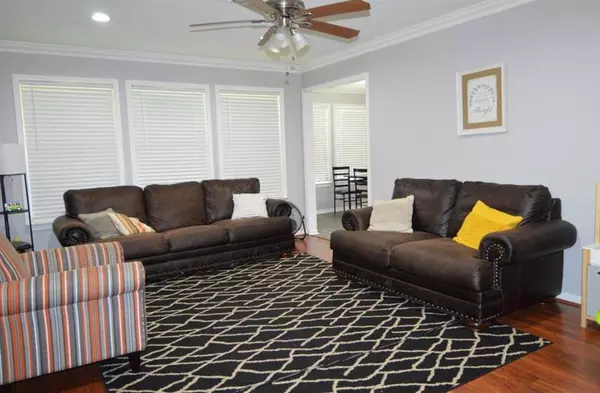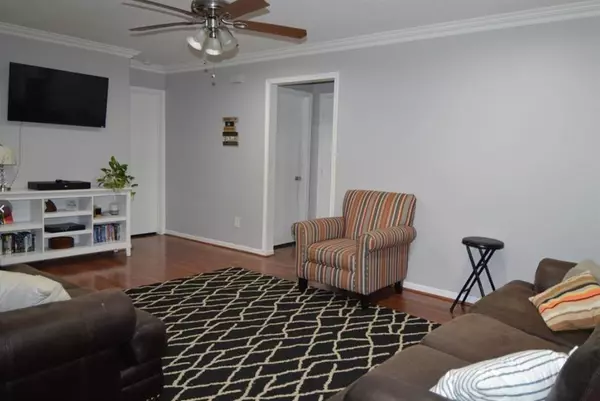$200,000
For more information regarding the value of a property, please contact us for a free consultation.
3 Beds
2 Baths
1,194 SqFt
SOLD DATE : 05/25/2024
Key Details
Property Type Single Family Home
Listing Status Sold
Purchase Type For Sale
Square Footage 1,194 sqft
Price per Sqft $163
Subdivision Eastpoint
MLS Listing ID 52576525
Sold Date 05/25/24
Style Traditional
Bedrooms 3
Full Baths 2
HOA Fees $25/ann
Year Built 1997
Lot Size 6,300 Sqft
Acres 0.1446
Property Description
Welcome to your charming starter home nestled in the heart of Bay Town! This delightful abode boasts 3 bedrooms, 2 bathrooms, and a spacious, well-manicured yard perfect for enjoying outdoor activities and entertaining guests. Discover a recently updated interior, exuding modern elegance and comfort. The kitchen and bathrooms have been tastefully remodeled, featuring sleek granite countertops that add a touch of sophistication.
Located in a thriving and growing community, this property offers the ideal blend of affordability and convenience. Take advantage of everything Bay Town has to offer, from its charming local shops and restaurants to its scenic parks and recreational opportunities. Call now for your private showing.
Location
State TX
County Harris
Area Baytown/Harris County
Rooms
Bedroom Description All Bedrooms Down,En-Suite Bath,Primary Bed - 1st Floor
Other Rooms 1 Living Area, Breakfast Room, Kitchen/Dining Combo, Utility Room in Garage
Master Bathroom Primary Bath: Shower Only
Den/Bedroom Plus 3
Kitchen Island w/ Cooktop
Interior
Interior Features Crown Molding, Dryer Included, Refrigerator Included, Washer Included, Window Coverings
Heating Central Electric
Cooling Central Electric
Flooring Laminate
Exterior
Exterior Feature Back Yard Fenced
Parking Features Attached Garage
Garage Spaces 1.0
Roof Type Composition
Street Surface Concrete
Private Pool No
Building
Lot Description Cleared, Subdivision Lot
Faces North
Story 1
Foundation Slab
Lot Size Range 0 Up To 1/4 Acre
Sewer Public Sewer
Water Public Water
Structure Type Brick
New Construction No
Schools
Elementary Schools Victoria Walker Elementary School
Middle Schools E F Green Junior School
High Schools Goose Creek Memorial
School District 23 - Goose Creek Consolidated
Others
HOA Fee Include Grounds
Senior Community No
Restrictions Deed Restrictions
Tax ID 115-337-001-0214
Ownership Full Ownership
Energy Description Ceiling Fans
Disclosures Sellers Disclosure
Special Listing Condition Sellers Disclosure
Read Less Info
Want to know what your home might be worth? Contact us for a FREE valuation!

Our team is ready to help you sell your home for the highest possible price ASAP

Bought with Century 21 Olympian Area Specialists

"My job is to find and attract mastery-based agents to the office, protect the culture, and make sure everyone is happy! "








