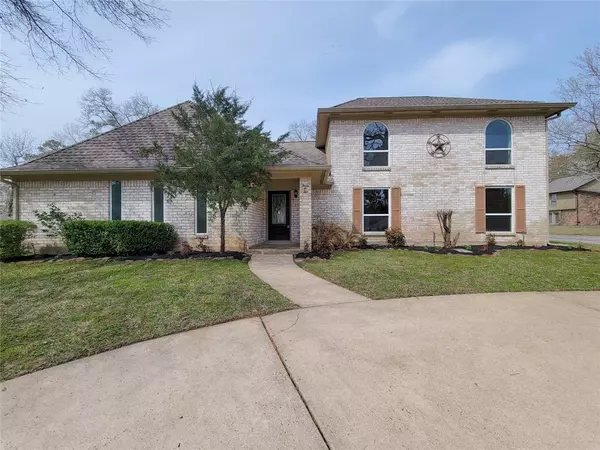$369,900
For more information regarding the value of a property, please contact us for a free consultation.
4 Beds
2.1 Baths
2,981 SqFt
SOLD DATE : 05/29/2024
Key Details
Property Type Single Family Home
Listing Status Sold
Purchase Type For Sale
Square Footage 2,981 sqft
Price per Sqft $117
Subdivision Elkins Lake - Sec 1
MLS Listing ID 35753233
Sold Date 05/29/24
Style Other Style
Bedrooms 4
Full Baths 2
Half Baths 1
HOA Fees $222/mo
HOA Y/N 1
Year Built 1973
Annual Tax Amount $7,158
Tax Year 2023
Lot Size 0.310 Acres
Acres 0.31
Property Description
This welcoming 2 story home stands tall on a corner lot on a cul-de-sac street. Primary bedroom on first floor with TWO walk in closets! Three bedrooms upstairs, all with walk in closets. The kitchen has counter space galore, large pantry, extra large island & double ovens. Large, inviting living room featuring exposed beams add cozy charm to the high ceilings. Formal dining room & wet bar. Newly installed hand scraped engineered hardwood in living room & dining room, fresh paint throughout & new carpet upstairs. Enjoy all the amenities in the sought after community of Elkins Lake! In addition to a picturesque golf course, Elkins Lake offers 3 lakes, 2 swimming pools, 4 lighted tennis & pickleball courts, 2 quarter mile walking trails, outdoor exercise stations, playgrounds, ball fields, lighted basketball practice area, picnic areas & several parks. Bonus room above garage not included in sq ft. Whole house generator is included. Property is owned by real estate agent.
Location
State TX
County Walker
Area Huntsville Area
Rooms
Bedroom Description Primary Bed - 1st Floor
Other Rooms 1 Living Area, Breakfast Room, Family Room, Formal Dining, Living Area - 1st Floor, Loft, Utility Room in House
Master Bathroom Primary Bath: Double Sinks, Primary Bath: Separate Shower, Primary Bath: Soaking Tub, Secondary Bath(s): Double Sinks, Secondary Bath(s): Shower Only
Kitchen Island w/o Cooktop
Interior
Interior Features Balcony, Crown Molding, Formal Entry/Foyer, High Ceiling, Spa/Hot Tub, Wet Bar
Heating Central Gas
Cooling Central Electric
Flooring Carpet, Engineered Wood, Vinyl Plank
Fireplaces Number 1
Fireplaces Type Wood Burning Fireplace
Exterior
Exterior Feature Back Yard Fenced, Patio/Deck, Porch, Spa/Hot Tub, Sprinkler System, Subdivision Tennis Court
Parking Features Detached Garage
Garage Spaces 2.0
Garage Description Circle Driveway
Roof Type Composition
Street Surface Asphalt
Private Pool No
Building
Lot Description Corner, Cul-De-Sac, In Golf Course Community, Subdivision Lot
Faces South
Story 2
Foundation Slab
Lot Size Range 1/4 Up to 1/2 Acre
Sewer Public Sewer
Structure Type Brick,Other,Wood
New Construction No
Schools
Elementary Schools Estella Stewart Elementary School
Middle Schools Mance Park Middle School
High Schools Huntsville High School
School District 64 - Huntsville
Others
HOA Fee Include Clubhouse,Recreational Facilities
Senior Community No
Restrictions Deed Restrictions
Tax ID 24794
Energy Description Generator
Acceptable Financing Cash Sale, Conventional, FHA, VA
Tax Rate 1.6749
Disclosures Sellers Disclosure
Listing Terms Cash Sale, Conventional, FHA, VA
Financing Cash Sale,Conventional,FHA,VA
Special Listing Condition Sellers Disclosure
Read Less Info
Want to know what your home might be worth? Contact us for a FREE valuation!

Our team is ready to help you sell your home for the highest possible price ASAP

Bought with Sawyer Realty Group LLC

"My job is to find and attract mastery-based agents to the office, protect the culture, and make sure everyone is happy! "








