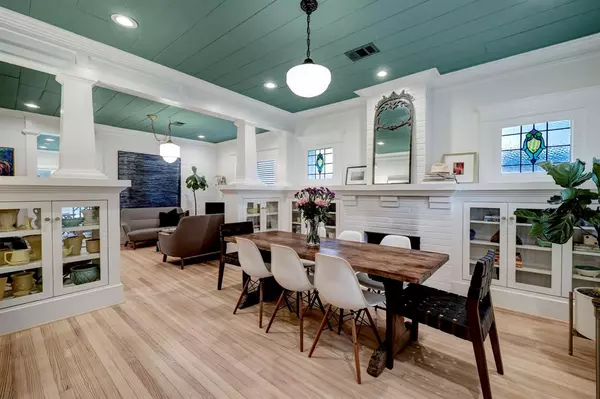$819,000
For more information regarding the value of a property, please contact us for a free consultation.
2 Beds
2 Baths
1,172 SqFt
SOLD DATE : 05/29/2024
Key Details
Property Type Single Family Home
Listing Status Sold
Purchase Type For Sale
Square Footage 1,172 sqft
Price per Sqft $680
Subdivision Woodland Heights
MLS Listing ID 32368786
Sold Date 05/29/24
Style Craftsman
Bedrooms 2
Full Baths 2
Year Built 1920
Annual Tax Amount $13,042
Tax Year 2023
Lot Size 5,000 Sqft
Acres 0.1148
Property Description
Nestled at the center of Woodland Heights & meticulously renovated by Bungalow Revival in 2021, this 1920s bungalow seamlessly blends historic charm with modern luxury. Dining area features columned built-ins, wood-burning fireplace, & restored stained glass windows lending to the space's inviting ambiance – perfect for any gathering. Refinished pine hardwood floors, crown molding, & fresh paint extend throughout the home. Chef's kitchen offers desirable amenities including custom cabinets, Bosch appliances, & Silestone Ariel countertops. Designed by Gregory/Henry Landscape, the entertainer's backyard offers a sparkling pool w/ water feature &outdoor gas firepit for year-round enjoyment. Recent updates include a garage renovation (2023), an electric fence, & EV charger. Boasting a fabulous location at the heart of Lights in the Heights. Zoned to Travis Elementary, Hogg Middle, & Heights High School, this home offers a harmonious blend of history & modern living.
Location
State TX
County Harris
Area Heights/Greater Heights
Rooms
Bedroom Description En-Suite Bath
Master Bathroom Primary Bath: Double Sinks, Secondary Bath(s): Shower Only
Kitchen Kitchen open to Family Room
Interior
Interior Features Crown Molding
Heating Central Gas
Cooling Central Electric
Flooring Tile, Wood
Fireplaces Number 1
Fireplaces Type Wood Burning Fireplace
Exterior
Exterior Feature Back Yard Fenced, Fully Fenced
Parking Features Detached Garage
Garage Spaces 2.0
Garage Description Additional Parking, Auto Driveway Gate, Auto Garage Door Opener
Pool In Ground
Roof Type Composition
Street Surface Concrete,Curbs
Accessibility Driveway Gate
Private Pool Yes
Building
Lot Description Subdivision Lot
Story 1
Foundation Pier & Beam
Lot Size Range 0 Up To 1/4 Acre
Sewer Public Sewer
Water Public Water
Structure Type Brick,Cement Board,Wood
New Construction No
Schools
Elementary Schools Travis Elementary School (Houston)
Middle Schools Hogg Middle School (Houston)
High Schools Heights High School
School District 27 - Houston
Others
Senior Community No
Restrictions Deed Restrictions
Tax ID 037-271-000-0005
Energy Description Ceiling Fans,High-Efficiency HVAC,Insulated/Low-E windows
Acceptable Financing Cash Sale, Conventional
Tax Rate 2.0148
Disclosures Sellers Disclosure
Listing Terms Cash Sale, Conventional
Financing Cash Sale,Conventional
Special Listing Condition Sellers Disclosure
Read Less Info
Want to know what your home might be worth? Contact us for a FREE valuation!

Our team is ready to help you sell your home for the highest possible price ASAP

Bought with Compass RE Texas, LLC - Houston
"My job is to find and attract mastery-based agents to the office, protect the culture, and make sure everyone is happy! "








