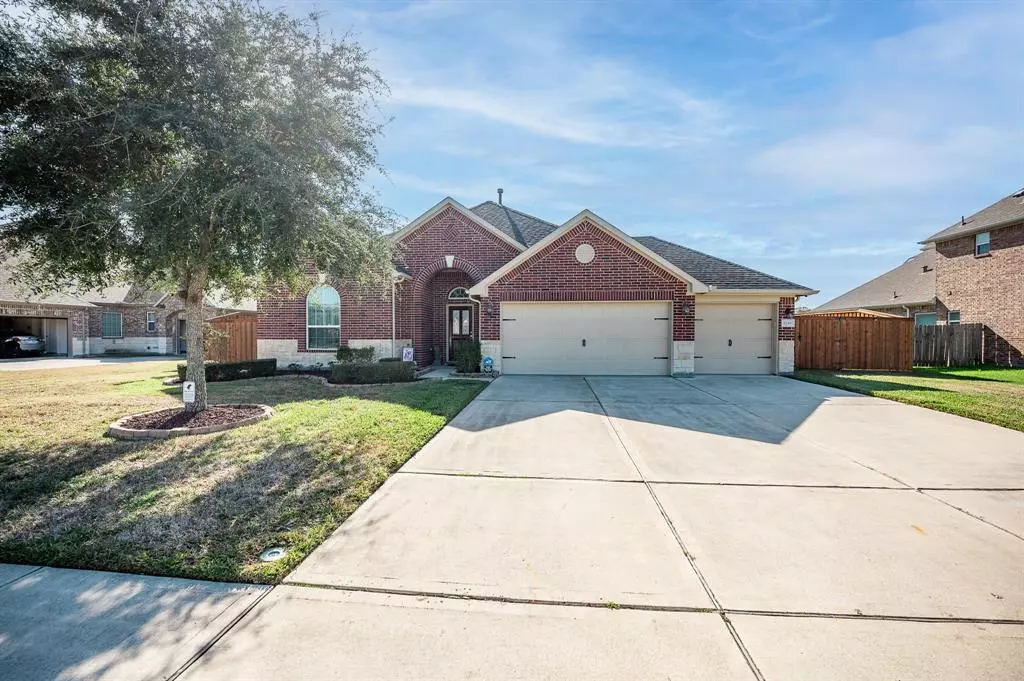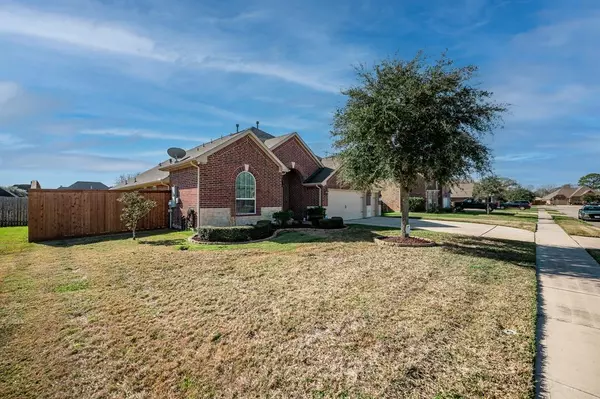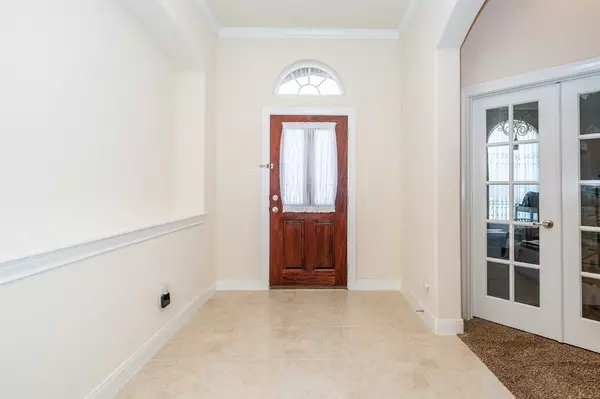$449,000
For more information regarding the value of a property, please contact us for a free consultation.
4 Beds
3 Baths
2,971 SqFt
SOLD DATE : 05/29/2024
Key Details
Property Type Single Family Home
Listing Status Sold
Purchase Type For Sale
Square Footage 2,971 sqft
Price per Sqft $151
Subdivision Heritage Court Sd Sec 1
MLS Listing ID 45188421
Sold Date 05/29/24
Style Traditional
Bedrooms 4
Full Baths 3
HOA Fees $27/ann
HOA Y/N 1
Year Built 2016
Annual Tax Amount $7,496
Tax Year 2023
Lot Size 0.310 Acres
Acres 0.3099
Property Description
Introducing Charm & Charisma to this 4/3/3 home. Home offers a variety of options. First, lounge or entertain in the extra large screened-in patio, or bring the ping pong table, and set it up in the game room upstairs. After a long day; relax by a fire in front of the elegant gas log fireplace, or just soak in the tub in the primary bath! This home is ready for you, comes with all appliances included, no need to purchase any! WoW! The three car Garage has epoxy flooring, comes with 24/7 monitoring of security cameras around the outside along with screening monitor inside for your piece of mind. Backyard is fully fenced with fully treated cedar wood, plenty of room for a pool, BBQ's, a garden, or whatever you want to do! So much to offer...too much to list! So, schedule a tour today!
Location
State TX
County Brazoria
Area Angleton
Rooms
Bedroom Description All Bedrooms Down
Other Rooms 1 Living Area, Breakfast Room, Family Room, Formal Dining, Gameroom Up, Home Office/Study
Master Bathroom Primary Bath: Double Sinks, Primary Bath: Separate Shower, Primary Bath: Soaking Tub
Den/Bedroom Plus 4
Kitchen Breakfast Bar
Interior
Interior Features Alarm System - Leased, Dryer Included, Formal Entry/Foyer, Prewired for Alarm System, Refrigerator Included, Washer Included, Window Coverings
Heating Central Gas
Cooling Central Electric
Fireplaces Number 1
Fireplaces Type Gas Connections, Gaslog Fireplace
Exterior
Exterior Feature Back Yard Fenced, Covered Patio/Deck, Sprinkler System
Parking Features Attached Garage
Garage Spaces 3.0
Roof Type Composition
Street Surface Concrete
Private Pool No
Building
Lot Description Other
Story 2
Foundation Slab
Lot Size Range 1/4 Up to 1/2 Acre
Sewer Public Sewer
Water Public Water
Structure Type Brick
New Construction No
Schools
Elementary Schools Westside Elementary School (Angleton)
Middle Schools Angleton Middle School
High Schools Angleton High School
School District 5 - Angleton
Others
Senior Community No
Restrictions Unknown
Tax ID 4819-1002-007
Acceptable Financing Cash Sale, Conventional, FHA, VA
Tax Rate 2.0299
Disclosures Sellers Disclosure
Listing Terms Cash Sale, Conventional, FHA, VA
Financing Cash Sale,Conventional,FHA,VA
Special Listing Condition Sellers Disclosure
Read Less Info
Want to know what your home might be worth? Contact us for a FREE valuation!

Our team is ready to help you sell your home for the highest possible price ASAP

Bought with Better Homes and Gardens Real Estate Gary Greene - Bay Area

"My job is to find and attract mastery-based agents to the office, protect the culture, and make sure everyone is happy! "








