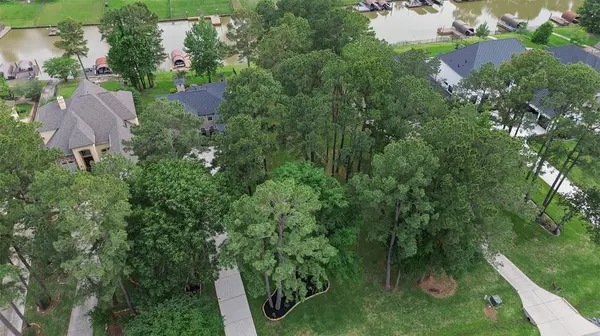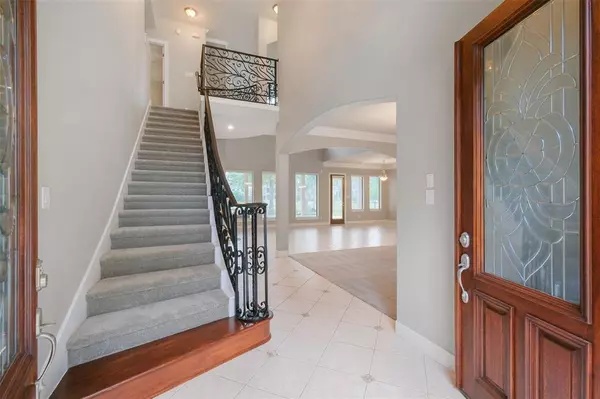$950,000
For more information regarding the value of a property, please contact us for a free consultation.
4 Beds
4 Baths
3,934 SqFt
SOLD DATE : 05/30/2024
Key Details
Property Type Single Family Home
Listing Status Sold
Purchase Type For Sale
Square Footage 3,934 sqft
Price per Sqft $241
Subdivision Grand Harbor
MLS Listing ID 39983833
Sold Date 05/30/24
Style Traditional
Bedrooms 4
Full Baths 4
HOA Fees $125/ann
HOA Y/N 1
Year Built 2005
Annual Tax Amount $11,897
Tax Year 2023
Lot Size 0.508 Acres
Acres 0.508
Property Description
Stunning waterfront home situated on a half-acre lot in the gated community of Grand Harbor. Spectacular backyard with a pool, covered patio, gas firepit & tons of green space, plus a boat dock with covered boat slip. The home features an expansive design with great views from many of the rooms, a grand open-concept living area with soaring ceilings, private home office with built-ins, huge bonus room upstairs & a large gameroom that opens to a screened-in balcony that overlooks the backyard/lake. The kitchen is equipped with a center island, double ovens & walk-in pantry. The primary suite is on the 1st floor & offers direct access to the backyard, an oversized shower with dual shower heads, jetted tub, dual-sink vanity with ample storage & a generous walk-in closet. Whole home generator. This home is located a short boat ride from Margaritaville on Lake Conroe, and community amenities include a boat ramp, sports courts, trails & more. Zoned to Montgomery schools. Don't miss this one!
Location
State TX
County Montgomery
Area Lake Conroe Area
Rooms
Bedroom Description En-Suite Bath,Primary Bed - 1st Floor,Walk-In Closet
Other Rooms Breakfast Room, Family Room, Formal Dining, Gameroom Up, Home Office/Study
Master Bathroom Full Secondary Bathroom Down, Primary Bath: Double Sinks, Primary Bath: Jetted Tub, Primary Bath: Separate Shower
Den/Bedroom Plus 5
Kitchen Breakfast Bar, Island w/o Cooktop, Kitchen open to Family Room, Pantry
Interior
Interior Features Alarm System - Leased, Crown Molding, Dry Bar, Fire/Smoke Alarm, High Ceiling
Heating Central Gas
Cooling Central Electric
Flooring Carpet, Tile
Fireplaces Number 1
Fireplaces Type Gaslog Fireplace, Wood Burning Fireplace
Exterior
Exterior Feature Back Yard, Back Yard Fenced, Balcony, Controlled Subdivision Access, Covered Patio/Deck, Outdoor Fireplace, Patio/Deck, Sprinkler System
Parking Features Attached Garage
Garage Spaces 3.0
Garage Description Auto Garage Door Opener
Pool In Ground
Waterfront Description Boat Slip,Bulkhead,Canal Front,Lakefront
Roof Type Composition
Street Surface Concrete
Private Pool Yes
Building
Lot Description Subdivision Lot, Water View, Waterfront
Faces North
Story 2
Foundation Slab
Lot Size Range 1/2 Up to 1 Acre
Sewer Other Water/Sewer
Water Aerobic, Other Water/Sewer
Structure Type Stone,Stucco
New Construction No
Schools
Elementary Schools Madeley Ranch Elementary School
Middle Schools Montgomery Junior High School
High Schools Montgomery High School
School District 37 - Montgomery
Others
Senior Community No
Restrictions Deed Restrictions
Tax ID 5380-05-04300
Energy Description Generator
Acceptable Financing Cash Sale, Conventional
Tax Rate 1.5681
Disclosures Sellers Disclosure
Listing Terms Cash Sale, Conventional
Financing Cash Sale,Conventional
Special Listing Condition Sellers Disclosure
Read Less Info
Want to know what your home might be worth? Contact us for a FREE valuation!

Our team is ready to help you sell your home for the highest possible price ASAP

Bought with Martha Turner Sotheby's International Realty

"My job is to find and attract mastery-based agents to the office, protect the culture, and make sure everyone is happy! "








