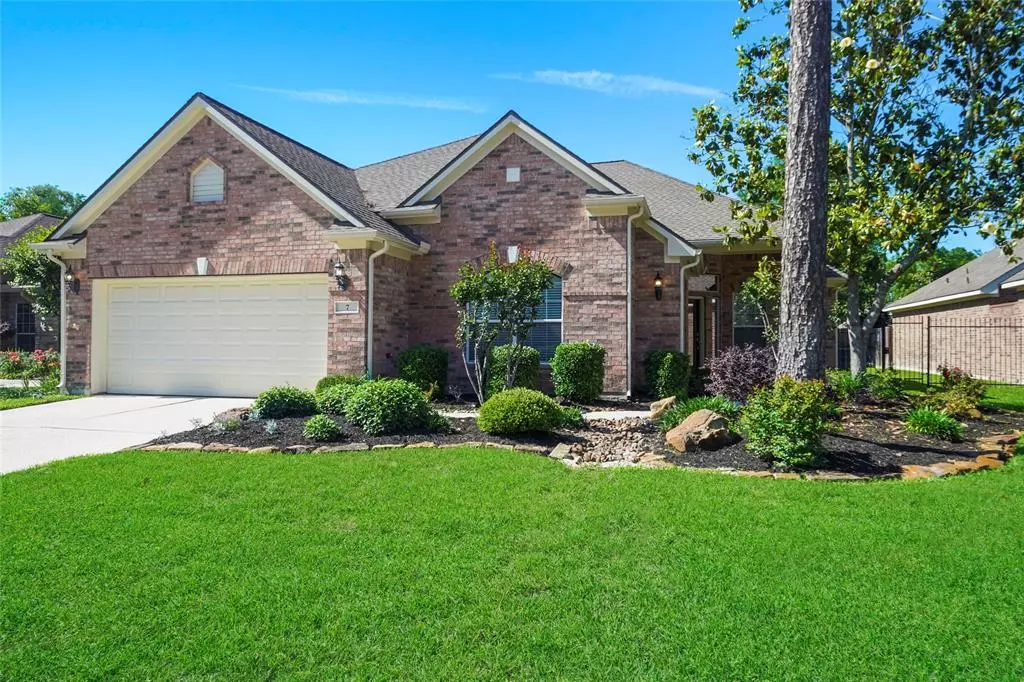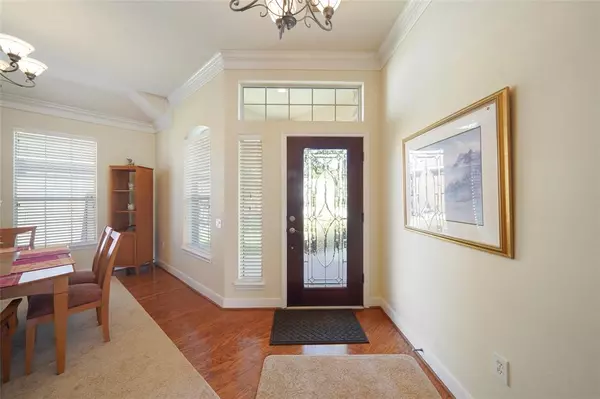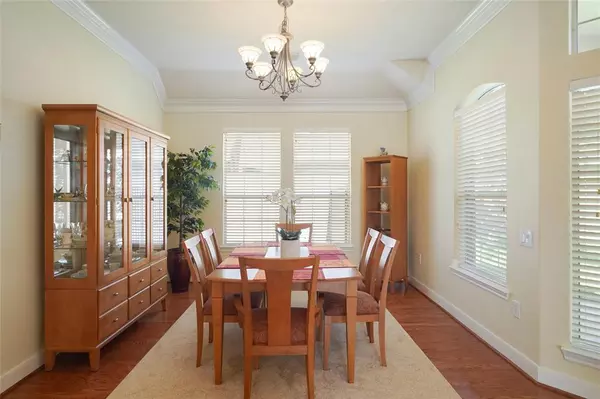$465,000
For more information regarding the value of a property, please contact us for a free consultation.
3 Beds
2.1 Baths
2,635 SqFt
SOLD DATE : 05/30/2024
Key Details
Property Type Single Family Home
Listing Status Sold
Purchase Type For Sale
Square Footage 2,635 sqft
Price per Sqft $174
Subdivision Wdlnds Windsor Lakes 02
MLS Listing ID 58962500
Sold Date 05/30/24
Style Traditional
Bedrooms 3
Full Baths 2
Half Baths 1
HOA Fees $255/mo
HOA Y/N 1
Year Built 2003
Annual Tax Amount $7,648
Tax Year 2023
Lot Size 7,799 Sqft
Acres 0.179
Property Description
Welcome to 55+ Gated Community of Woodlands Windsor Lakes. This beautiful traditional home features 3 bedrooms, 3 bathrooms & study/office. Upon entering the foyer, the formal dining area invites you into the Great Room & OPEN concept kitchen/living combo space that is perfect for everyday living & entertaining! Both the half bath and utility room are conveniently off the living room. The office/study room is perfectly located off the entrance and main hallway. The primary bedroom, situated on the other side of the home, boasts a sitting area, spacious bathroom with double vanities, walk-in-shower w/bench, spa tub & large walk-in closet. All of the interior & exterior spaces flow together with windows that allow lots of natural light. Garage w/ work bench/nook opens to outside atrium. Storage galore! This community offers clubhouse w/activities, Pickle & Bocce Ball relaxing resort-style pool/spa, walking paths, & Community lake. Come enjoy nature, new friends & your new home today!
Location
State TX
County Montgomery
Community The Woodlands
Area The Woodlands
Rooms
Bedroom Description All Bedrooms Down,Primary Bed - 1st Floor,Sitting Area,Walk-In Closet
Other Rooms 1 Living Area, Formal Dining, Home Office/Study, Kitchen/Dining Combo, Living Area - 1st Floor, Living/Dining Combo, Utility Room in House
Master Bathroom Half Bath, Primary Bath: Double Sinks, Primary Bath: Jetted Tub, Primary Bath: Separate Shower, Secondary Bath(s): Separate Shower, Vanity Area
Den/Bedroom Plus 3
Kitchen Breakfast Bar, Island w/o Cooktop, Kitchen open to Family Room, Pantry, Reverse Osmosis, Walk-in Pantry
Interior
Interior Features Alarm System - Owned, Atrium, Crown Molding, Dryer Included, Fire/Smoke Alarm, Formal Entry/Foyer, High Ceiling, Prewired for Alarm System, Refrigerator Included, Washer Included, Water Softener - Owned, Window Coverings
Heating Central Gas, Zoned
Cooling Central Electric, Zoned
Flooring Carpet, Engineered Wood, Tile
Fireplaces Number 1
Exterior
Exterior Feature Back Yard, Back Yard Fenced, Controlled Subdivision Access, Covered Patio/Deck, Partially Fenced, Patio/Deck, Private Driveway, Side Yard, Sprinkler System, Workshop
Parking Features Attached Garage
Garage Spaces 2.0
Garage Description Auto Garage Door Opener, Double-Wide Driveway
Roof Type Composition
Street Surface Concrete,Curbs,Gutters
Accessibility Automatic Gate, Manned Gate
Private Pool No
Building
Lot Description Cleared, Cul-De-Sac, Subdivision Lot
Faces Southeast
Story 1
Foundation Slab
Lot Size Range 0 Up To 1/4 Acre
Builder Name Lennar Homes
Sewer Public Sewer
Water Public Water
Structure Type Brick,Cement Board
New Construction No
Schools
Elementary Schools Bush Elementary School (Conroe)
Middle Schools Mccullough Junior High School
High Schools The Woodlands High School
School District 11 - Conroe
Others
HOA Fee Include Clubhouse,Grounds,Recreational Facilities
Senior Community Yes
Restrictions Deed Restrictions,Restricted
Tax ID 9761-02-01200
Ownership Full Ownership
Energy Description Ceiling Fans,Digital Program Thermostat,Generator,High-Efficiency HVAC,Insulation - Blown Fiberglass,North/South Exposure
Acceptable Financing Cash Sale, Conventional, FHA, VA
Tax Rate 1.9163
Disclosures Approved Seniors Project, Sellers Disclosure
Listing Terms Cash Sale, Conventional, FHA, VA
Financing Cash Sale,Conventional,FHA,VA
Special Listing Condition Approved Seniors Project, Sellers Disclosure
Read Less Info
Want to know what your home might be worth? Contact us for a FREE valuation!

Our team is ready to help you sell your home for the highest possible price ASAP

Bought with Better Homes and Gardens Real Estate Gary Greene - Champions

"My job is to find and attract mastery-based agents to the office, protect the culture, and make sure everyone is happy! "








