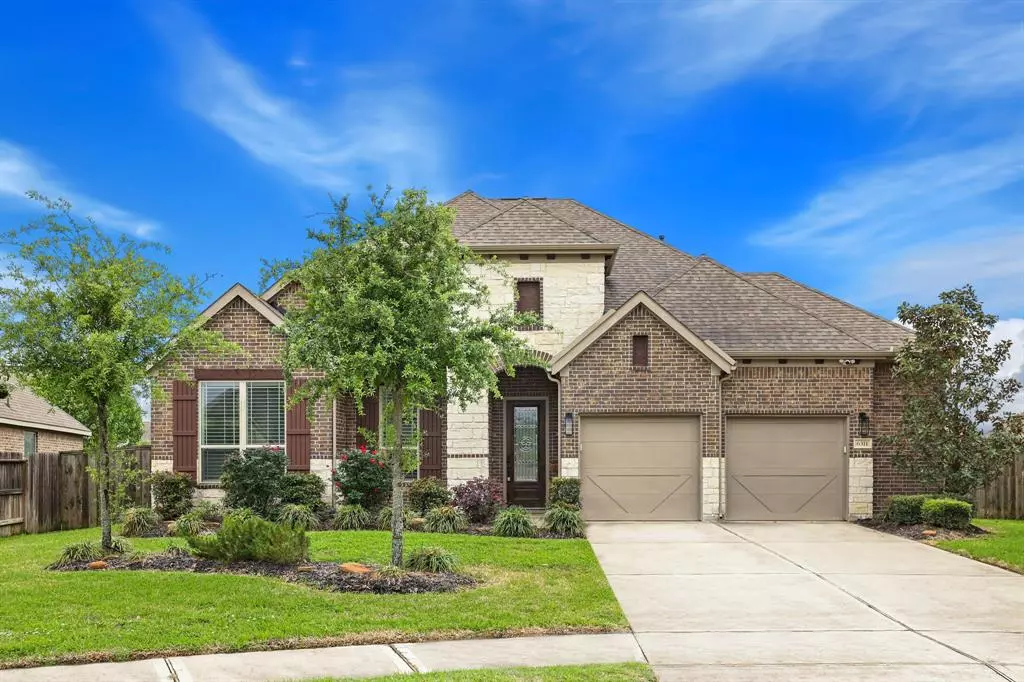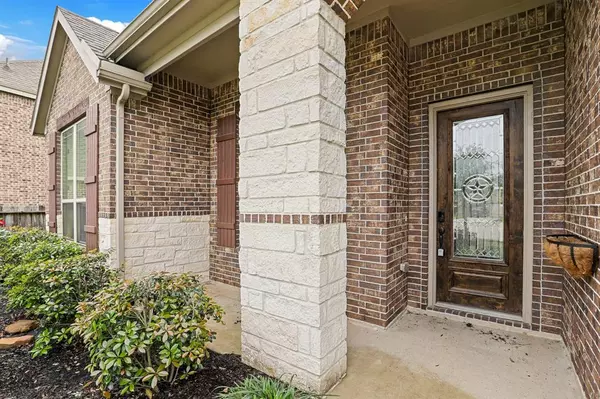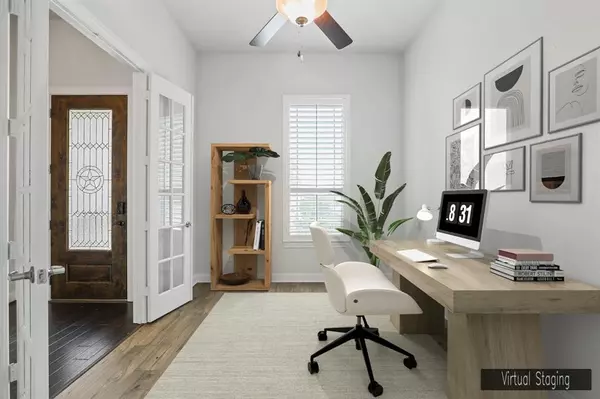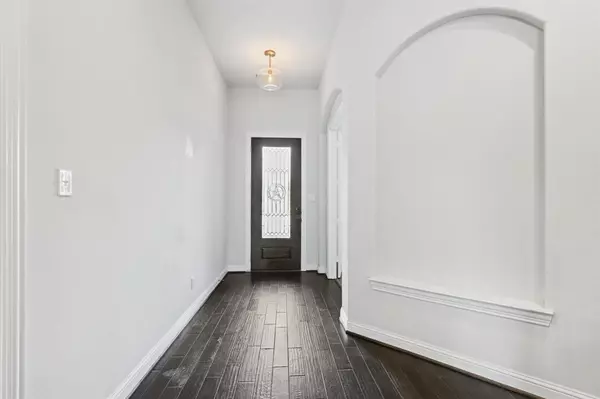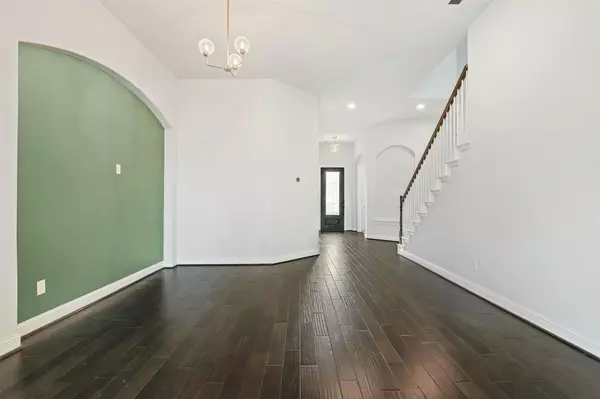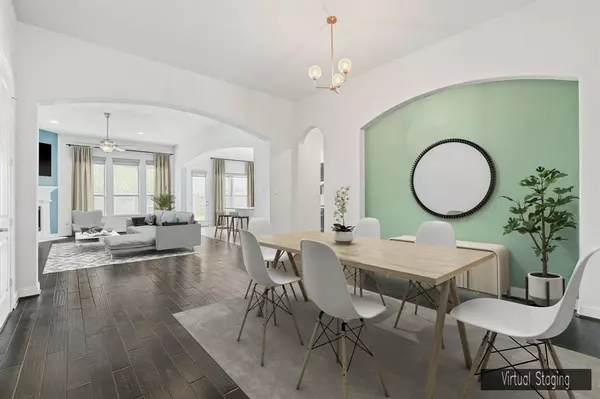$490,000
For more information regarding the value of a property, please contact us for a free consultation.
3 Beds
2.1 Baths
3,154 SqFt
SOLD DATE : 05/31/2024
Key Details
Property Type Single Family Home
Listing Status Sold
Purchase Type For Sale
Square Footage 3,154 sqft
Price per Sqft $150
Subdivision Falls At Green Meadows
MLS Listing ID 19691276
Sold Date 05/31/24
Style Colonial
Bedrooms 3
Full Baths 2
Half Baths 1
HOA Fees $100/ann
HOA Y/N 1
Year Built 2017
Annual Tax Amount $13,978
Tax Year 2023
Lot Size 0.253 Acres
Acres 0.2534
Property Description
Lovely Katy home in the Falls at Green Meadows community. This 1.5 story home sits on a large cul-de-sac lot w/ 3 beds + office or 4th bedroom. Features include hard surface floors & all carpet recently replaced w/ LVT floors (allergies who?). Island kitchen w/ granite, glass tile backsplash & SS appliances (fridge included). Primary suite large enough to accommodate large furniture w/ room to spare, dual sink vanities, soaker tub & separate shower. All bedrooms on the 1st floor w/ an expansive bonus space upstairs to use as a game room, gym, office, whatever you desire. Oversized 3-car tandem garage w/ overhead storage & programmable smart sprinklers. The back covered patio w/ gas connections and plenty of green space is perfect for entertaining. Community amenities include a swimming pool, park, lakes, walking trails and more. Easy access to I-10 and Grand Parkway 99 for commuting and prime Katy location with nearby shopping, dining, and entertainment. Schedule a private tour today!
Location
State TX
County Waller
Area Katy - Old Towne
Rooms
Bedroom Description All Bedrooms Down,En-Suite Bath,Primary Bed - 1st Floor
Other Rooms Breakfast Room, Family Room, Gameroom Up, Home Office/Study, Living/Dining Combo, Utility Room in House
Master Bathroom Half Bath, Primary Bath: Double Sinks, Primary Bath: Separate Shower, Primary Bath: Soaking Tub, Secondary Bath(s): Tub/Shower Combo
Den/Bedroom Plus 4
Kitchen Butler Pantry, Island w/o Cooktop, Walk-in Pantry
Interior
Interior Features Alarm System - Owned, Fire/Smoke Alarm, High Ceiling, Window Coverings
Heating Central Gas
Cooling Central Electric
Flooring Laminate, Tile, Wood
Fireplaces Number 1
Fireplaces Type Gaslog Fireplace
Exterior
Exterior Feature Back Yard, Back Yard Fenced, Covered Patio/Deck, Porch, Sprinkler System
Parking Features Attached Garage, Oversized Garage, Tandem
Garage Spaces 3.0
Garage Description Auto Garage Door Opener
Roof Type Composition
Street Surface Concrete
Private Pool No
Building
Lot Description Cul-De-Sac
Faces North
Story 1.5
Foundation Slab
Lot Size Range 0 Up To 1/4 Acre
Sewer Public Sewer
Structure Type Brick,Stone
New Construction No
Schools
Elementary Schools Katy Elementary School
Middle Schools Katy Junior High School
High Schools Katy High School
School District 30 - Katy
Others
Senior Community No
Restrictions Unknown
Tax ID 474802-003-020-000
Energy Description Ceiling Fans,Digital Program Thermostat,Insulation - Blown Fiberglass,North/South Exposure,Radiant Attic Barrier
Acceptable Financing Cash Sale, Conventional, FHA, VA
Tax Rate 2.8928
Disclosures Sellers Disclosure
Listing Terms Cash Sale, Conventional, FHA, VA
Financing Cash Sale,Conventional,FHA,VA
Special Listing Condition Sellers Disclosure
Read Less Info
Want to know what your home might be worth? Contact us for a FREE valuation!

Our team is ready to help you sell your home for the highest possible price ASAP

Bought with Houston Association of REALTORS

"My job is to find and attract mastery-based agents to the office, protect the culture, and make sure everyone is happy! "



