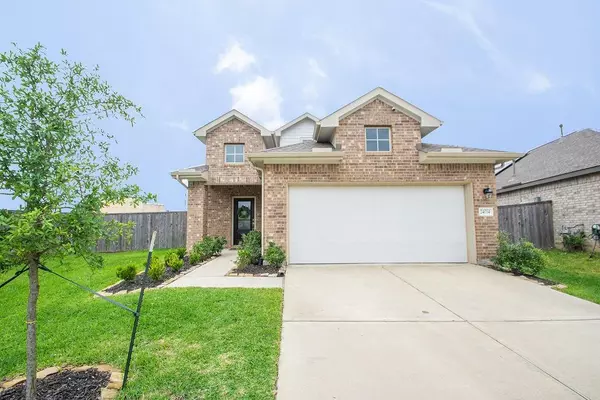$296,000
For more information regarding the value of a property, please contact us for a free consultation.
4 Beds
2.1 Baths
1,852 SqFt
SOLD DATE : 05/31/2024
Key Details
Property Type Single Family Home
Listing Status Sold
Purchase Type For Sale
Square Footage 1,852 sqft
Price per Sqft $159
Subdivision Becker Meadows
MLS Listing ID 93514735
Sold Date 05/31/24
Style Traditional
Bedrooms 4
Full Baths 2
Half Baths 1
HOA Fees $62/ann
HOA Y/N 1
Year Built 2021
Annual Tax Amount $8,710
Tax Year 2023
Lot Size 7,514 Sqft
Acres 0.1725
Property Description
Nestled in the serene Becker Meadow subdivision, just a brief 10-minute drive from Zube Park, lies this Lennar Cameron 2 home, built in 2021 with a blend of contemporary style and practicality. Upon entry, sleek vinyl flooring sets the tone of sophistication, leading you into a kitchen designed to inspire culinary creativity. The primary bedroom, conveniently located on the main floor. Venture upstairs to discover three generously sized rooms, each adorned with ample closet space. Noteworthy is the expansive backyard, a haven for outdoor enthusiasts and entertainers alike. With no rear neighbors, tranquility and privacy abound, enhanced further by the newly installed concrete deck. Positioned at the cul-de-sac's end, this residence exudes a sense of peace and calm. Boasting zoning for esteemed schools in the sought-after Hockley locale. Adding to its allure is the seamless accessibility to 290 completing the picture of an idyllic suburban retreat.
Location
State TX
County Harris
Area Hockley
Rooms
Bedroom Description Primary Bed - 1st Floor
Other Rooms 1 Living Area, Utility Room in House
Master Bathroom Half Bath, Primary Bath: Double Sinks, Secondary Bath(s): Tub/Shower Combo
Den/Bedroom Plus 4
Kitchen Kitchen open to Family Room
Interior
Interior Features Fire/Smoke Alarm
Heating Central Gas
Cooling Central Electric
Flooring Carpet, Vinyl Plank
Exterior
Exterior Feature Back Yard, Back Yard Fenced, Fully Fenced, Patio/Deck, Side Yard, Sprinkler System
Parking Features Attached Garage
Garage Spaces 2.0
Garage Description Additional Parking, Double-Wide Driveway
Roof Type Composition
Street Surface Concrete
Private Pool No
Building
Lot Description Cul-De-Sac, Subdivision Lot
Faces East
Story 2
Foundation Slab
Lot Size Range 0 Up To 1/4 Acre
Water Water District
Structure Type Brick,Other
New Construction No
Schools
Elementary Schools Evelyn Turlington Elementary School
Middle Schools Schultz Junior High School
High Schools Waller High School
School District 55 - Waller
Others
HOA Fee Include Grounds
Senior Community No
Restrictions Deed Restrictions
Tax ID 144-106-001-0011
Energy Description Ceiling Fans,Digital Program Thermostat,High-Efficiency HVAC,HVAC>13 SEER,North/South Exposure
Acceptable Financing Cash Sale, Conventional, FHA, VA
Tax Rate 3.2935
Disclosures Sellers Disclosure
Listing Terms Cash Sale, Conventional, FHA, VA
Financing Cash Sale,Conventional,FHA,VA
Special Listing Condition Sellers Disclosure
Read Less Info
Want to know what your home might be worth? Contact us for a FREE valuation!

Our team is ready to help you sell your home for the highest possible price ASAP

Bought with Walzel Properties - Galleria

"My job is to find and attract mastery-based agents to the office, protect the culture, and make sure everyone is happy! "








