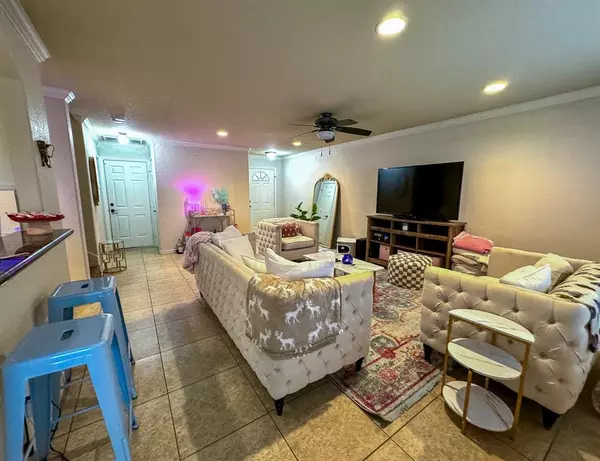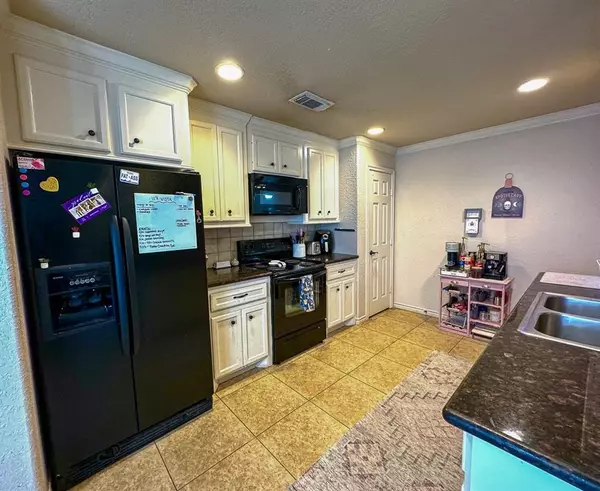$225,000
For more information regarding the value of a property, please contact us for a free consultation.
3 Beds
2.1 Baths
1,853 SqFt
SOLD DATE : 06/03/2024
Key Details
Property Type Townhouse
Sub Type Townhouse
Listing Status Sold
Purchase Type For Sale
Square Footage 1,853 sqft
Price per Sqft $117
Subdivision Ranch At Sam Houston
MLS Listing ID 65338787
Sold Date 06/03/24
Style Traditional
Bedrooms 3
Full Baths 2
Half Baths 1
HOA Fees $48/ann
Year Built 2006
Annual Tax Amount $3,291
Tax Year 2023
Property Description
Student friendly living only minutes from SHSU!
Discover the ideal student living experience in this 3 bedroom, 2.5 bathroom townhome, conveniently located near SHSU in Huntsville, Texas. This property boasts an open concept living area perfect for both relaxation and social gatherings. The modern kitchen comes equipped with granite countertops, complemented by low maintenance tile and modern flooring throughout for a hassle-free experience. Additional features include a new roof, an in-house laundry room, an attached 2-car garage for secure parking, a fenced backyard and a balcony for outdoor leisure.
117 Vista Way offers the perfect combination of comfort, convenience and low-maintenance living, making it an excellent choice for students looking for a welcoming home close to campus.
Located only minutes from nearby schools, dining and shopping, this home offers both comfort and convenience.
Experience all this property has to offer. Schedule a visit today!
Location
State TX
County Walker
Area Huntsville Area
Rooms
Bedroom Description All Bedrooms Up
Other Rooms 1 Living Area, Utility Room in House
Master Bathroom Hollywood Bath
Kitchen Kitchen open to Family Room
Interior
Interior Features Balcony, Prewired for Alarm System
Heating Central Gas
Cooling Central Electric
Flooring Tile, Wood
Dryer Utilities 1
Laundry Utility Rm in House
Exterior
Exterior Feature Back Yard, Balcony, Fenced
Parking Features Attached Garage
Garage Spaces 2.0
View East
Roof Type Composition
Street Surface Concrete
Private Pool No
Building
Faces West
Story 2
Unit Location On Street
Entry Level Levels 1 and 2
Foundation Slab
Sewer Public Sewer
Water Public Water
Structure Type Cement Board,Stone
New Construction No
Schools
Elementary Schools Estella Stewart Elementary School
Middle Schools Mance Park Middle School
High Schools Huntsville High School
School District 64 - Huntsville
Others
HOA Fee Include Grounds,Trash Removal
Senior Community No
Tax ID 47157
Ownership Full Ownership
Energy Description Ceiling Fans,Insulation - Blown Cellulose
Acceptable Financing Cash Sale, Conventional, Investor
Tax Rate 1.674922
Disclosures Sellers Disclosure
Listing Terms Cash Sale, Conventional, Investor
Financing Cash Sale,Conventional,Investor
Special Listing Condition Sellers Disclosure
Read Less Info
Want to know what your home might be worth? Contact us for a FREE valuation!

Our team is ready to help you sell your home for the highest possible price ASAP

Bought with HomeLand Properties, Inc

"My job is to find and attract mastery-based agents to the office, protect the culture, and make sure everyone is happy! "








