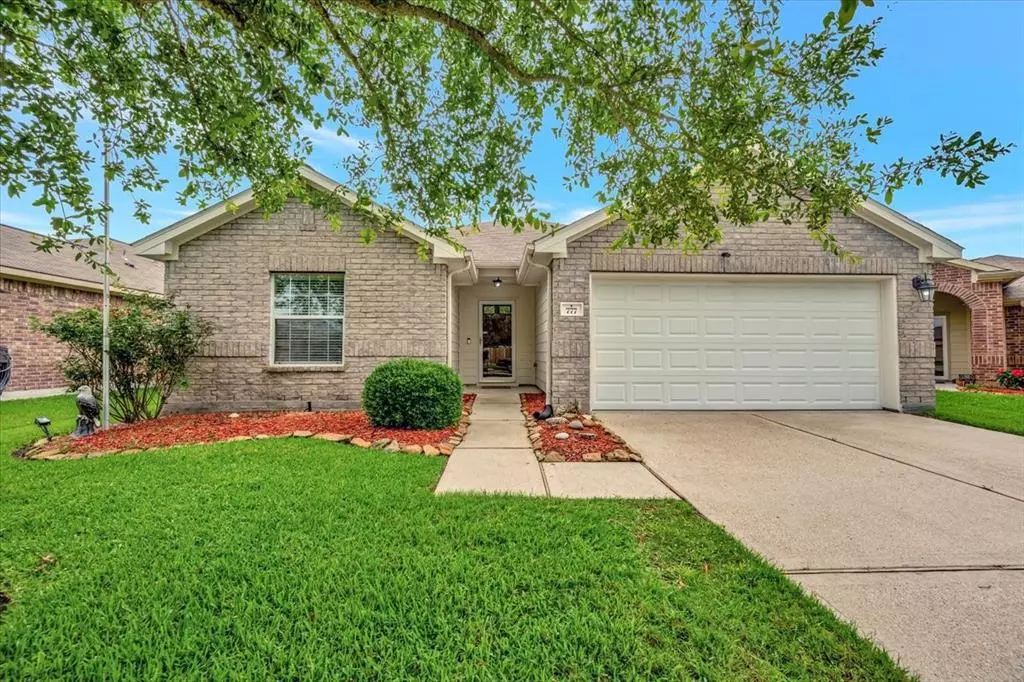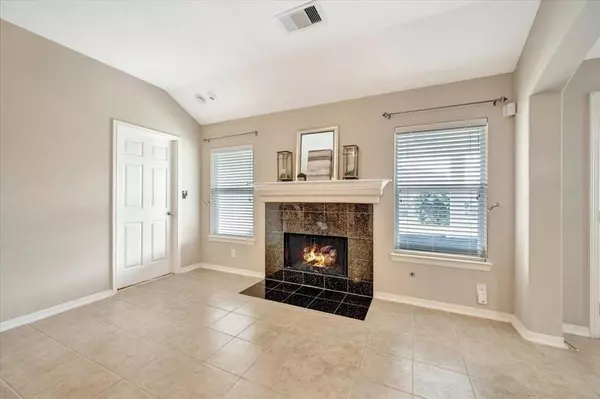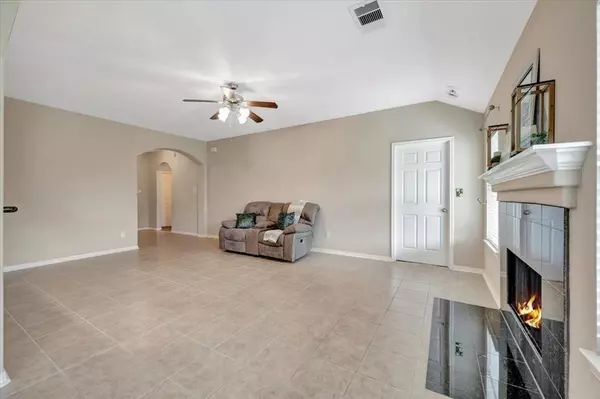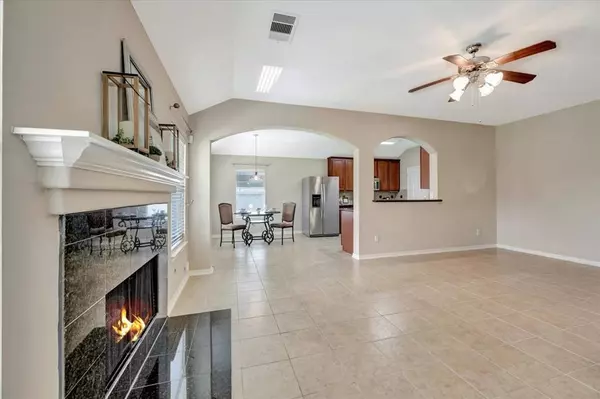$229,000
For more information regarding the value of a property, please contact us for a free consultation.
3 Beds
2 Baths
1,439 SqFt
SOLD DATE : 06/06/2024
Key Details
Property Type Single Family Home
Listing Status Sold
Purchase Type For Sale
Square Footage 1,439 sqft
Price per Sqft $159
Subdivision Saltgrass Crossing
MLS Listing ID 50006905
Sold Date 06/06/24
Style Traditional
Bedrooms 3
Full Baths 2
HOA Fees $45/ann
HOA Y/N 1
Year Built 2009
Annual Tax Amount $6,366
Tax Year 2023
Lot Size 6,240 Sqft
Acres 0.143
Property Description
This home truly checks all the boxes--from beautiful curb appeal, low maintenance landscaping, and a sprinkler system outside, to comfortable living areas inside, featuring high ceilings, gas log fireplace, and neutral, durable tile floors that make pets and spilled drinks a non-issue. The spacious living room flows into the granite and stainless steel-appointed kitchen, and outside to a fabulous clean, covered patio, overlooking the big, fenced backyard. The split floor plan provides a peaceful primary bedroom with ensuite bath, lovely backyard views, and an enormous walk-in closet at the rear of the house, and two additional bedrooms that share a full bath at the front. The laundry is conveniently located off the kitchen and the garage is equipped with a durable, stain-resistant epoxy floor. Best of all, a whole-house generator (2022) provides ultimate peace of mind, storm or shine! AC 2021. Washer, dryer, fridge, and Ring doorbell all included. NO FLOODING per original owner-seller.
Location
State TX
County Galveston
Area La Marque
Rooms
Bedroom Description All Bedrooms Down,En-Suite Bath,Primary Bed - 1st Floor,Walk-In Closet
Other Rooms 1 Living Area, Breakfast Room, Kitchen/Dining Combo, Living Area - 1st Floor, Utility Room in House
Master Bathroom Primary Bath: Double Sinks, Primary Bath: Separate Shower, Primary Bath: Soaking Tub, Secondary Bath(s): Tub/Shower Combo
Kitchen Breakfast Bar, Pantry
Interior
Interior Features Alarm System - Owned, Dryer Included, Fire/Smoke Alarm, Refrigerator Included, Washer Included, Window Coverings
Heating Central Gas
Cooling Central Electric
Flooring Carpet, Tile
Fireplaces Number 1
Fireplaces Type Gaslog Fireplace
Exterior
Exterior Feature Back Yard, Back Yard Fenced, Covered Patio/Deck, Sprinkler System, Workshop
Parking Features Attached Garage
Garage Spaces 2.0
Garage Description Double-Wide Driveway
Roof Type Composition
Street Surface Concrete,Curbs
Private Pool No
Building
Lot Description Subdivision Lot
Faces West
Story 1
Foundation Slab
Lot Size Range 0 Up To 1/4 Acre
Builder Name CastleRock
Water Water District
Structure Type Brick,Cement Board
New Construction No
Schools
Elementary Schools Hitchcock Primary/Stewart Elementary School
Middle Schools Crosby Middle School (Hitchcock)
High Schools Hitchcock High School
School District 26 - Hitchcock
Others
Senior Community No
Restrictions Deed Restrictions
Tax ID 6241-0007-0011-000
Energy Description Ceiling Fans,Digital Program Thermostat,Generator,High-Efficiency HVAC
Acceptable Financing Cash Sale, Conventional, FHA, VA
Tax Rate 3.0062
Disclosures Exclusions, Mud, Sellers Disclosure
Listing Terms Cash Sale, Conventional, FHA, VA
Financing Cash Sale,Conventional,FHA,VA
Special Listing Condition Exclusions, Mud, Sellers Disclosure
Read Less Info
Want to know what your home might be worth? Contact us for a FREE valuation!

Our team is ready to help you sell your home for the highest possible price ASAP

Bought with Rose Above Realty

"My job is to find and attract mastery-based agents to the office, protect the culture, and make sure everyone is happy! "








