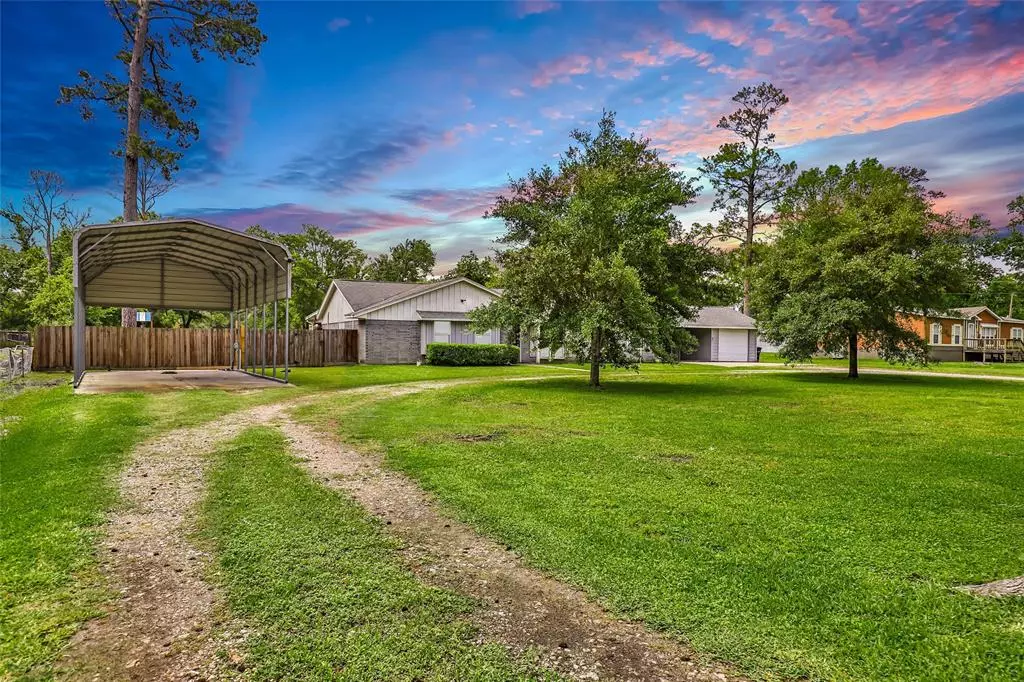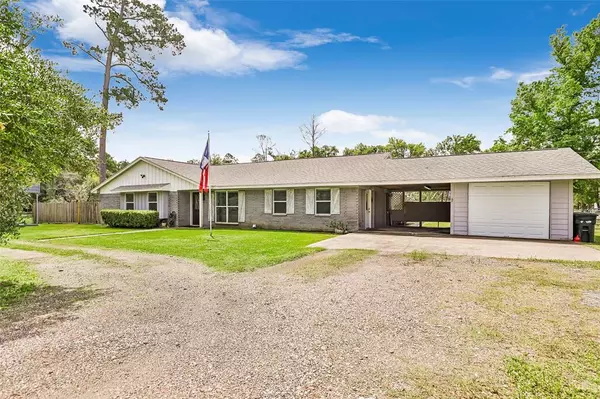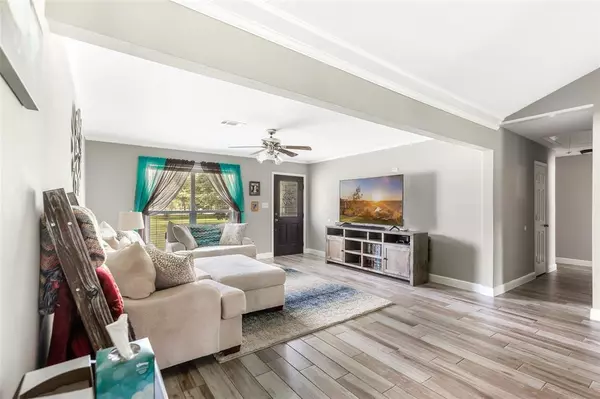$325,000
For more information regarding the value of a property, please contact us for a free consultation.
3 Beds
2 Baths
1,929 SqFt
SOLD DATE : 06/07/2024
Key Details
Property Type Single Family Home
Listing Status Sold
Purchase Type For Sale
Square Footage 1,929 sqft
Price per Sqft $168
Subdivision Ramsey C F Sec 02 U/R
MLS Listing ID 79332885
Sold Date 06/07/24
Style Traditional
Bedrooms 3
Full Baths 2
Year Built 1966
Annual Tax Amount $4,919
Tax Year 2023
Lot Size 1.000 Acres
Acres 1.0
Property Description
Have toys and need a place to store them? This property has a workshop and RV covered area with electricity! Sits on 1 unrestricted acre and has a 32x12 enclosed back patio as well to enjoy 365 days a year! Plus additional outdoor covered grilling area! Tile flooring throughout home keeps the maintenance low! Updated and spacious kitchen with huge island which offers additional storage and seating, stainless steel appliances and granite counters! Large hutch located in kitchen will stay with home! Open floor plan. Spacious family room and formal dining area makes a great place to host holidays and special events. Primary BR has sitting area (or desk area), 2 walk in closets and full bath with shower only; two secondary bedrooms and a second bath. Large flex space can be used for a game room, office, or media room! 20x30 workshop with electricity and rollup door! Newer double pane windows, tankless water heater and pex piping throughout home. 1 car garage, 1 car carport.
Location
State TX
County Harris
Area Crosby Area
Rooms
Bedroom Description All Bedrooms Down,Sitting Area,Walk-In Closet
Other Rooms Family Room, Formal Dining, Gameroom Down, Utility Room in House
Master Bathroom Primary Bath: Shower Only
Kitchen Island w/o Cooktop, Kitchen open to Family Room
Interior
Interior Features Fire/Smoke Alarm
Heating Central Electric
Cooling Central Gas
Flooring Tile
Exterior
Exterior Feature Back Yard, Covered Patio/Deck, Screened Porch, Storage Shed, Workshop
Parking Features Detached Garage
Garage Spaces 1.0
Carport Spaces 1
Garage Description Circle Driveway, RV Parking, Workshop
Roof Type Composition
Private Pool No
Building
Lot Description Cleared
Story 1
Foundation Slab
Lot Size Range 1 Up to 2 Acres
Sewer Septic Tank
Water Well
Structure Type Brick
New Construction No
Schools
Elementary Schools Barrett Elementary School
Middle Schools Crosby Middle School (Crosby)
High Schools Crosby High School
School District 12 - Crosby
Others
Senior Community No
Restrictions Horses Allowed,No Restrictions
Tax ID 099-432-000-0010
Energy Description Ceiling Fans,Digital Program Thermostat
Acceptable Financing Cash Sale, Conventional, FHA, USDA Loan, VA
Tax Rate 1.8526
Disclosures Sellers Disclosure
Listing Terms Cash Sale, Conventional, FHA, USDA Loan, VA
Financing Cash Sale,Conventional,FHA,USDA Loan,VA
Special Listing Condition Sellers Disclosure
Read Less Info
Want to know what your home might be worth? Contact us for a FREE valuation!

Our team is ready to help you sell your home for the highest possible price ASAP

Bought with JLA Realty

"My job is to find and attract mastery-based agents to the office, protect the culture, and make sure everyone is happy! "








