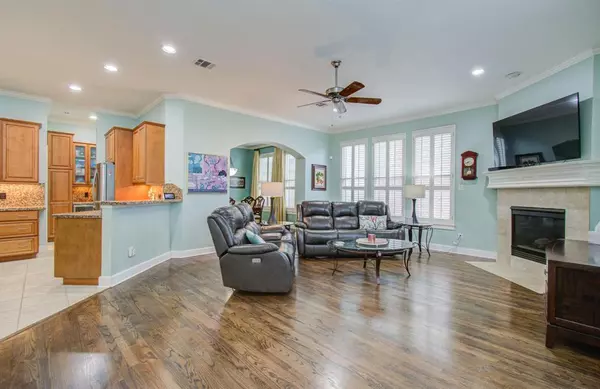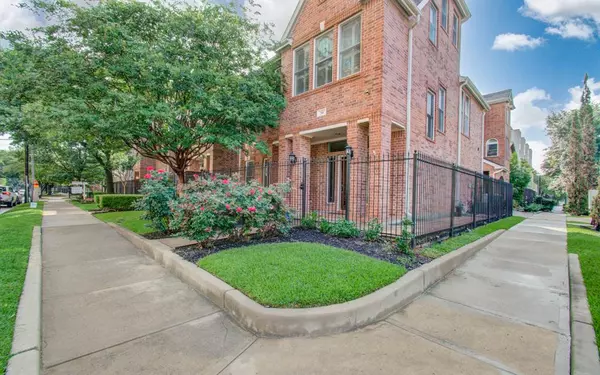$574,989
For more information regarding the value of a property, please contact us for a free consultation.
3 Beds
2.1 Baths
2,739 SqFt
SOLD DATE : 06/07/2024
Key Details
Property Type Townhouse
Sub Type Townhouse
Listing Status Sold
Purchase Type For Sale
Square Footage 2,739 sqft
Price per Sqft $208
Subdivision Oak Place Sec 01
MLS Listing ID 72645177
Sold Date 06/07/24
Style Traditional
Bedrooms 3
Full Baths 2
Half Baths 1
HOA Fees $166/qua
Year Built 2000
Annual Tax Amount $12,127
Tax Year 2023
Lot Size 2,128 Sqft
Property Description
Welcome Home! ELEVATOR! Prime location Scott Frasier Homes corner lot townhome with a more square footprint that offers an open feel floor plan. Full length fenced front & side yard is pet friendly. Wide foyer leads to TWO 1st floor bedrooms, Hollywood bath, 2 car garage. Wide stairs lead up to main living area with a gorgeous kitchen open to the living room and a butler’s pantry leading to the formal dining. Island Gas cooktop with downdraft. Dacor Micro, oven & warmer drawer. Breakfast / play nook with shelves. 3rd floor retreat with massive walk in closet & 2nd closet is the perfect Primary suite. Updated bathroom features, jetted tub & separate shower. Extra values include: Roof replaced 2020 with solar powered attic fan ventilator. Security system 2020, Fence repaint 2023, shelves in breakfast nook 2020, LED lights 2020, interior repaint 2018. Sits at the corner of Midtown & Montrose w/easy access to Downtown, Med Ctr, Galleria & HWYs.
Location
State TX
County Harris
Area Midtown - Houston
Rooms
Bedroom Description 1 Bedroom Down - Not Primary BR,2 Bedrooms Down,En-Suite Bath,Primary Bed - 3rd Floor,Walk-In Closet
Other Rooms Breakfast Room, Family Room, Formal Dining, Home Office/Study, Utility Room in House
Master Bathroom Full Secondary Bathroom Down, Half Bath, Hollywood Bath, Primary Bath: Double Sinks, Primary Bath: Jetted Tub, Primary Bath: Separate Shower, Secondary Bath(s): Tub/Shower Combo, Vanity Area
Kitchen Breakfast Bar, Butler Pantry, Island w/ Cooktop, Kitchen open to Family Room, Pots/Pans Drawers, Walk-in Pantry
Interior
Interior Features Alarm System - Owned, Balcony, Crown Molding, Dry Bar, Elevator, Fire/Smoke Alarm, High Ceiling, Window Coverings
Heating Central Gas
Cooling Central Electric
Flooring Tile, Wood
Fireplaces Number 1
Fireplaces Type Gaslog Fireplace
Appliance Electric Dryer Connection, Full Size, Gas Dryer Connections
Laundry Utility Rm in House
Exterior
Exterior Feature Fenced, Front Yard, Side Yard
Parking Features Attached Garage
Garage Spaces 2.0
View East, South
Roof Type Composition
Street Surface Concrete,Curbs,Gutters
Private Pool No
Building
Faces Northwest
Story 3
Unit Location On Corner,On Street
Entry Level Levels 1, 2 and 3
Foundation Slab
Builder Name Scott Frasier Homes
Sewer Public Sewer
Water Public Water
Structure Type Brick,Cement Board
New Construction No
Schools
Elementary Schools Gregory-Lincoln Elementary School
Middle Schools Gregory-Lincoln Middle School
High Schools Lamar High School (Houston)
School District 27 - Houston
Others
HOA Fee Include Exterior Building,Grounds,Trash Removal,Water and Sewer
Senior Community No
Tax ID 120-747-001-0001
Energy Description Attic Fan,Ceiling Fans,Digital Program Thermostat,Energy Star Appliances,Insulated/Low-E windows
Acceptable Financing Cash Sale, Conventional, Investor, VA
Tax Rate 2.1329
Disclosures Other Disclosures, Sellers Disclosure
Listing Terms Cash Sale, Conventional, Investor, VA
Financing Cash Sale,Conventional,Investor,VA
Special Listing Condition Other Disclosures, Sellers Disclosure
Read Less Info
Want to know what your home might be worth? Contact us for a FREE valuation!

Our team is ready to help you sell your home for the highest possible price ASAP

Bought with Boulevard Realty

"My job is to find and attract mastery-based agents to the office, protect the culture, and make sure everyone is happy! "








