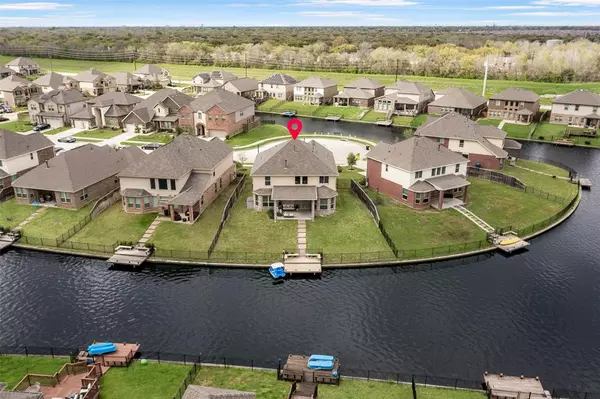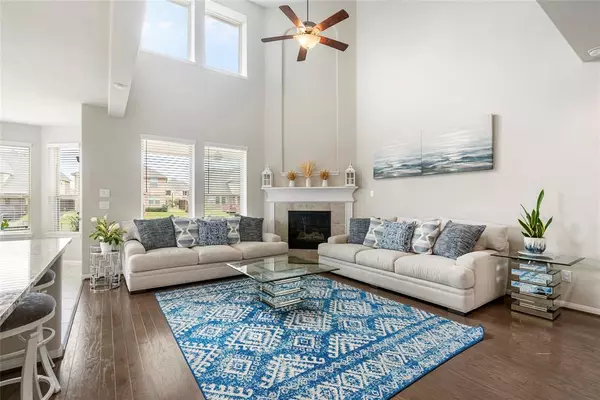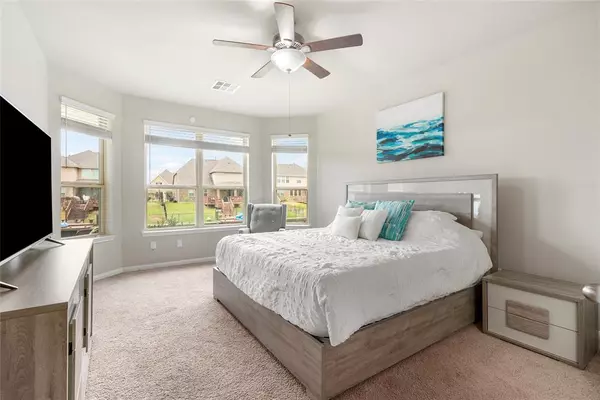$497,000
For more information regarding the value of a property, please contact us for a free consultation.
4 Beds
3.1 Baths
2,935 SqFt
SOLD DATE : 06/11/2024
Key Details
Property Type Single Family Home
Listing Status Sold
Purchase Type For Sale
Square Footage 2,935 sqft
Price per Sqft $166
Subdivision Lake Shore Harbour Sec 7
MLS Listing ID 80174168
Sold Date 06/11/24
Style Traditional
Bedrooms 4
Full Baths 3
Half Baths 1
HOA Fees $91/ann
HOA Y/N 1
Year Built 2018
Annual Tax Amount $10,836
Tax Year 2023
Lot Size 7,925 Sqft
Acres 0.1819
Property Description
Wake up living in PARADISE each day! Enjoy RESORT-STYLE living with WATERFRONT ACCESS to canal and lake! Each of the 4 bedrooms enjoys a WATER VIEWS! This RECENT construction, Princeton Classic home has a VARIETY OF UPGRADES including WHITE CABINETRY, WOOD FLOORS on the first level, DEDICATED office space and game room, DOUBLE STORY CEILINGS and WALL OF WINDOWS with water views in the living room! This home is nestled on a CUL-DE-SAC lot, and welcomes you home each day with a CHARMING brick and stone exterior. As soon as you enter the home, you will notice the OPEN AND AIRY feel of SOARING ceilings and bright windows. The kitchen OPENS into the living room, making the floor plan ideal for entertaining. Feel refreshed everyday, as you wake up in the SPACIOUS primary suite with WATERFRONT VIEWS. Enjoy a lazy afternoon with a COVERED PATIO and access to a PRIVATE DECK! Community amenities include a clubhouse and pool! Easy access to HWY 6 and FB Tollway! Schedule your tour TODAY!
Location
State TX
County Fort Bend
Area Missouri City Area
Rooms
Bedroom Description En-Suite Bath,Primary Bed - 1st Floor,Sitting Area,Split Plan,Walk-In Closet
Other Rooms Gameroom Up, Home Office/Study, Kitchen/Dining Combo, Living Area - 1st Floor, Living Area - 2nd Floor, Living/Dining Combo, Loft, Utility Room in House
Master Bathroom Half Bath, Hollywood Bath, Primary Bath: Separate Shower
Kitchen Breakfast Bar, Island w/o Cooktop, Kitchen open to Family Room, Pantry
Interior
Heating Central Gas
Cooling Central Electric
Fireplaces Number 1
Fireplaces Type Gaslog Fireplace
Exterior
Parking Features Attached Garage
Garage Spaces 2.0
Garage Description Double-Wide Driveway
Roof Type Composition
Private Pool No
Building
Lot Description Cul-De-Sac, Subdivision Lot
Story 2
Foundation Slab
Lot Size Range 0 Up To 1/4 Acre
Water Water District
Structure Type Brick,Cement Board,Stone
New Construction No
Schools
Elementary Schools Palmer Elementary School (Fort Bend)
Middle Schools Lake Olympia Middle School
High Schools Hightower High School
School District 19 - Fort Bend
Others
HOA Fee Include Clubhouse,Grounds,Recreational Facilities
Senior Community No
Restrictions Deed Restrictions
Tax ID 4795-07-001-0820-907
Tax Rate 2.8052
Disclosures Mud, Sellers Disclosure
Special Listing Condition Mud, Sellers Disclosure
Read Less Info
Want to know what your home might be worth? Contact us for a FREE valuation!

Our team is ready to help you sell your home for the highest possible price ASAP

Bought with Better Homes and Gardens Real Estate Gary Greene - Sugar Land
"My job is to find and attract mastery-based agents to the office, protect the culture, and make sure everyone is happy! "








