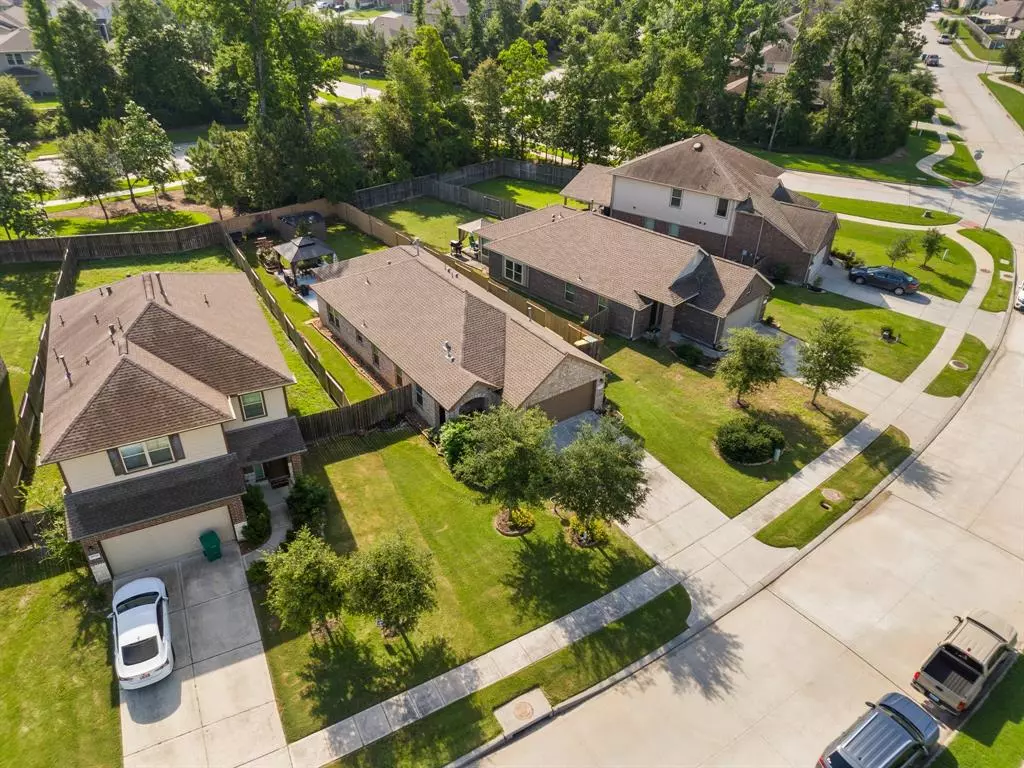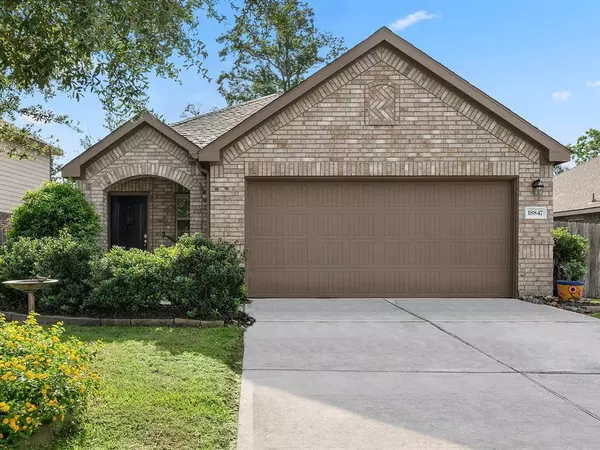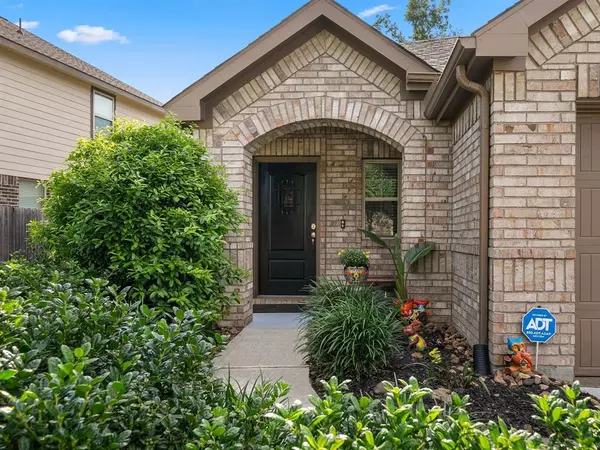$225,000
For more information regarding the value of a property, please contact us for a free consultation.
4 Beds
2 Baths
1,515 SqFt
SOLD DATE : 06/13/2024
Key Details
Property Type Single Family Home
Listing Status Sold
Purchase Type For Sale
Square Footage 1,515 sqft
Price per Sqft $148
Subdivision Tavola
MLS Listing ID 22051290
Sold Date 06/13/24
Style Contemporary/Modern
Bedrooms 4
Full Baths 2
HOA Fees $66/ann
HOA Y/N 1
Year Built 2017
Annual Tax Amount $4,502
Tax Year 2023
Lot Size 7,076 Sqft
Acres 0.1624
Property Description
Absolutely charming Lennar Home ''San Luis'' Plan, in the sought-after Tavola community w/ a Texas-size backyard, luxury of no rear neighbors & close proximity to the community park HWY 59 & Valley Ranch shops/restaurants. Meticulously cared for, boasting a 08/21 roof, 05/24 exterior paint & ceiling fans added. ensuring peace of mind for years to come. Discover a plethora of fantastic details, including ceramic tile floors, wood blinds & natural light bathing the spacious rooms throughout. The gracious family room is ideal to entertain or unwind, flowing into the huge kitchen. Featuring granite counters, SS appliances, ample storage & dining area. The large, privately located primary offers a double sink en-suite bath w/ a lovely tub, separate shower & walk-in closet. 3 well-sized bedrooms share a well-appointed full bath, while the huge backyard space offers added patio & gazebo in 01/24, along with 10x10 shed in 02/24 for all your storage needs. Don't miss out on this must see home!
Location
State TX
County Montgomery
Community Tavola
Area Porter/New Caney East
Rooms
Bedroom Description All Bedrooms Down,En-Suite Bath,Primary Bed - 1st Floor,Walk-In Closet
Other Rooms 1 Living Area, Family Room, Living Area - 1st Floor, Utility Room in House
Master Bathroom Primary Bath: Double Sinks, Primary Bath: Separate Shower, Primary Bath: Soaking Tub, Secondary Bath(s): Shower Only, Vanity Area
Kitchen Pantry, Pots/Pans Drawers
Interior
Interior Features Alarm System - Owned, Fire/Smoke Alarm
Heating Central Gas
Cooling Central Electric
Flooring Tile
Exterior
Exterior Feature Back Yard, Back Yard Fenced, Covered Patio/Deck, Porch, Sprinkler System, Storage Shed
Parking Features Attached Garage
Garage Spaces 2.0
Garage Description Double-Wide Driveway
Roof Type Composition
Private Pool No
Building
Lot Description Cul-De-Sac, Subdivision Lot
Faces West
Story 1
Foundation Slab
Lot Size Range 0 Up To 1/4 Acre
Builder Name LENNAR
Sewer Public Sewer
Water Public Water
Structure Type Brick,Cement Board
New Construction No
Schools
Elementary Schools Tavola Elementary School (New Caney)
Middle Schools Keefer Crossing Middle School
High Schools New Caney High School
School District 39 - New Caney
Others
Senior Community No
Restrictions Deed Restrictions
Tax ID 9211-20-00300
Energy Description Attic Vents,Ceiling Fans,Energy Star Appliances,Insulation - Blown Cellulose
Acceptable Financing Cash Sale, Conventional, FHA, VA
Tax Rate 3.1741
Disclosures Sellers Disclosure
Listing Terms Cash Sale, Conventional, FHA, VA
Financing Cash Sale,Conventional,FHA,VA
Special Listing Condition Sellers Disclosure
Read Less Info
Want to know what your home might be worth? Contact us for a FREE valuation!

Our team is ready to help you sell your home for the highest possible price ASAP

Bought with RE/MAX Universal

"My job is to find and attract mastery-based agents to the office, protect the culture, and make sure everyone is happy! "








