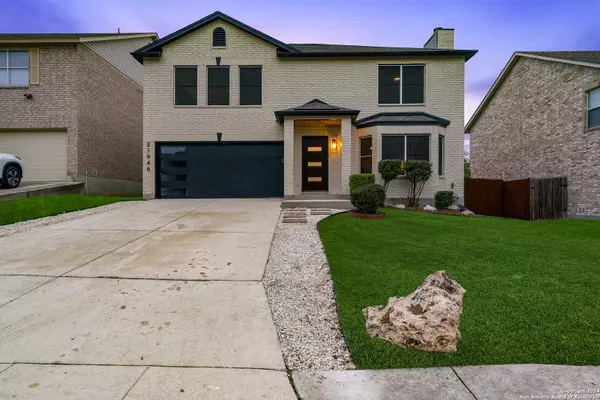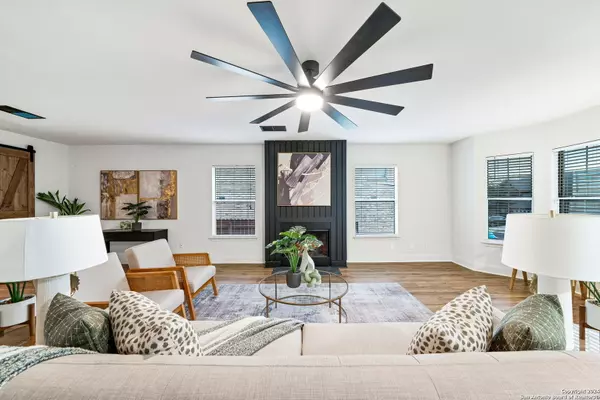$486,300
For more information regarding the value of a property, please contact us for a free consultation.
4 Beds
3 Baths
2,415 SqFt
SOLD DATE : 05/29/2024
Key Details
Property Type Single Family Home
Sub Type Single Residential
Listing Status Sold
Purchase Type For Sale
Square Footage 2,415 sqft
Price per Sqft $201
Subdivision Champion Springs
MLS Listing ID 1760955
Sold Date 05/29/24
Style Two Story,Contemporary,Traditional
Bedrooms 4
Full Baths 2
Half Baths 1
Construction Status Pre-Owned
HOA Fees $9/ann
Year Built 2001
Annual Tax Amount $8,413
Tax Year 2023
Lot Size 6,708 Sqft
Property Description
Better than a Model Home. Open house Sat. & Sun. 1-3pm. **Ronald Reagan High School**. Just renovated full of upgrades. New exterior doors, garage door, new garage epoxy with also a new HVAC with nest thermostat. Office for families working from home. Kitchen has new pot filler, stove/range, vent and upper cabinets. Kitchen and bathrooms have new quartz countertops, lighting fixtures, plumbing fixtures, with frameless glass in showers. Master bath has his and her vanity and also each have their own closet with barn doors. Detail design in walls with tile in all vanities with decorative mirrors. Custom metal railing in stairs, exterior deck, and some other landscaping upgrades with fireplace for cozy Texas nights. Must see home.
Location
State TX
County Bexar
Area 1801
Rooms
Master Bathroom 2nd Level 14X8 Shower Only, Separate Vanity, Double Vanity
Master Bedroom 2nd Level 20X17 Upstairs
Bedroom 2 2nd Level 12X12
Bedroom 3 2nd Level 12X11
Bedroom 4 2nd Level 11X11
Living Room Main Level 27X17
Kitchen Main Level 14X9
Study/Office Room Main Level 11X7
Interior
Heating Central
Cooling One Central
Flooring Vinyl, Laminate
Heat Source Electric
Exterior
Parking Features Two Car Garage
Pool None
Amenities Available None
Roof Type Composition
Private Pool N
Building
Foundation Slab
Sewer City
Water City
Construction Status Pre-Owned
Schools
Elementary Schools Las Lomas
Middle Schools Barbara Bush
High Schools Ronald Reagan
School District North East I.S.D
Others
Acceptable Financing Conventional, FHA, VA, TX Vet, Cash
Listing Terms Conventional, FHA, VA, TX Vet, Cash
Read Less Info
Want to know what your home might be worth? Contact us for a FREE valuation!

Our team is ready to help you sell your home for the highest possible price ASAP
"My job is to find and attract mastery-based agents to the office, protect the culture, and make sure everyone is happy! "








