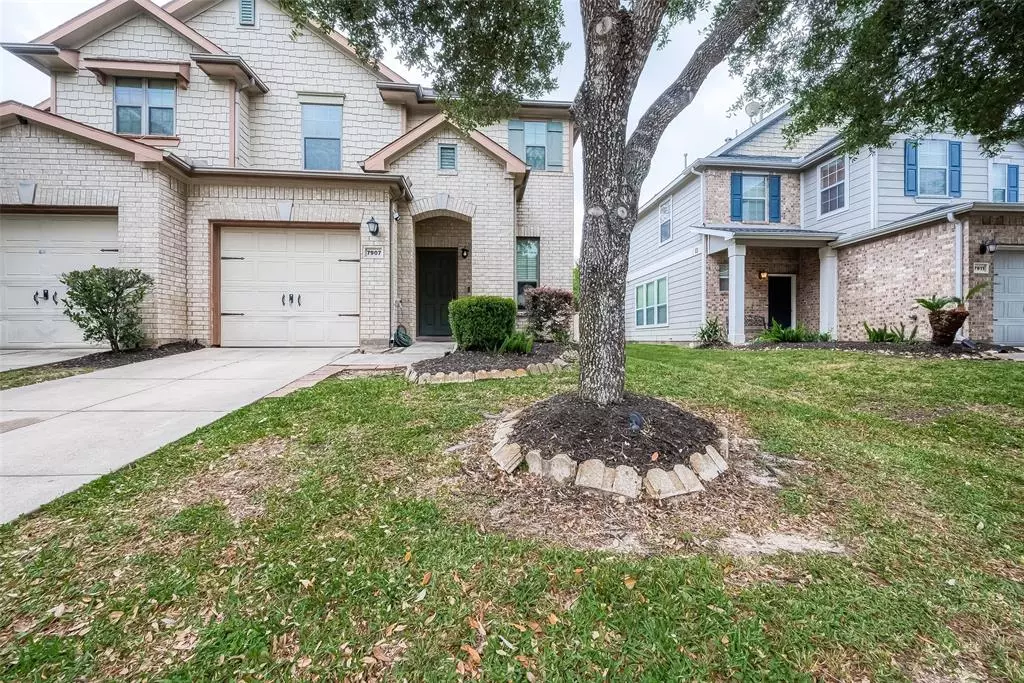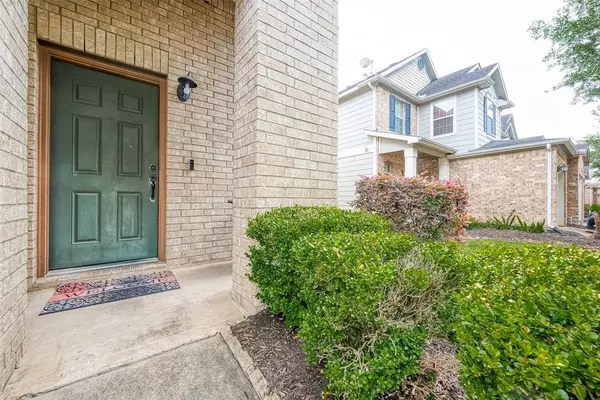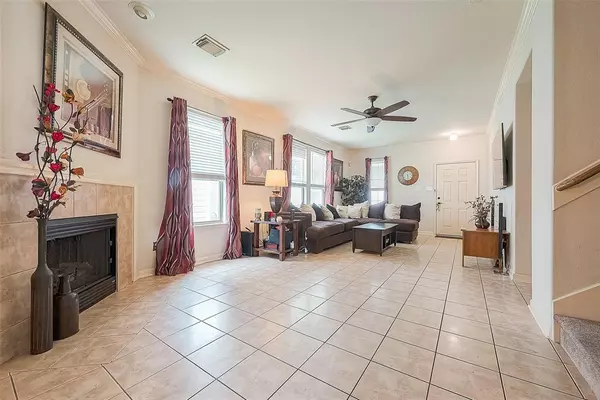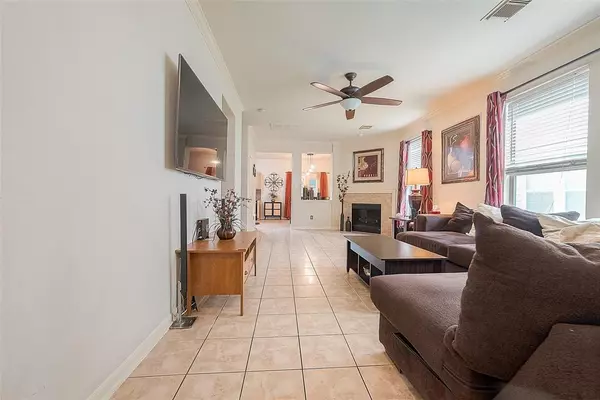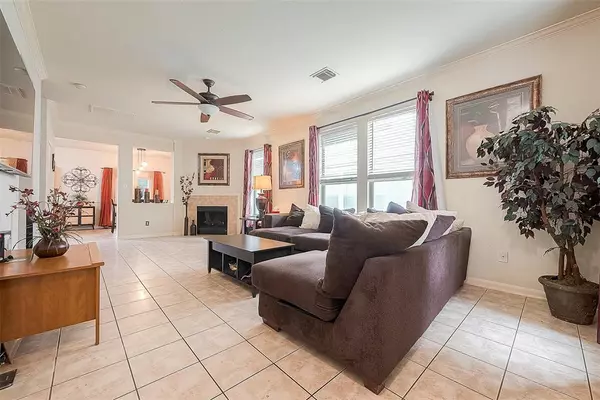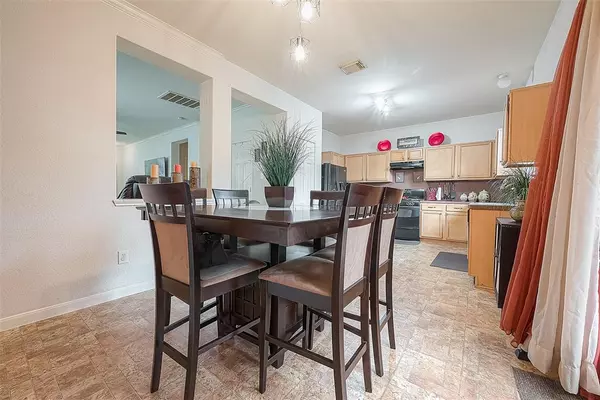$220,000
For more information regarding the value of a property, please contact us for a free consultation.
3 Beds
2.1 Baths
1,818 SqFt
SOLD DATE : 06/11/2024
Key Details
Property Type Single Family Home
Listing Status Sold
Purchase Type For Sale
Square Footage 1,818 sqft
Price per Sqft $116
Subdivision Crescent Park Village
MLS Listing ID 75258541
Sold Date 06/11/24
Style Traditional
Bedrooms 3
Full Baths 2
Half Baths 1
HOA Fees $175/mo
HOA Y/N 1
Year Built 2005
Annual Tax Amount $4,636
Tax Year 2023
Lot Size 2,035 Sqft
Acres 0.0467
Property Description
Welcome Home to 7907 Barnes Ridge Lane!! This beautiful 2 story townhome is conveniently located in the community of Crescent Park Village. It has easy access to major highways like beltway 8, Hwy 6, Hwy 59, and Westpark tollway away minutes away from China Town. This 3 bedroom, 2.5 bathroom home provides ample space for comfortable living. It comes with a attached garage. The spacious living room comes with an open concept which is perfect for entertaining or simply enjoying family time. All bedrooms are upstairs. The HOA takes care of important maintenance tasks such as roof, foundation, trash removal, and front yard maintenance. Schedule a showing today and don't miss out on this great opportunity to own this cozy pad. Please note all rooms sizes are estimates,
Location
State TX
County Harris
Area Alief
Rooms
Bedroom Description All Bedrooms Up
Other Rooms 1 Living Area, Kitchen/Dining Combo, Living Area - 1st Floor
Master Bathroom Half Bath, Primary Bath: Tub/Shower Combo, Secondary Bath(s): Tub/Shower Combo
Interior
Interior Features Fire/Smoke Alarm
Heating Central Electric
Cooling Central Electric
Flooring Carpet, Tile
Fireplaces Number 1
Fireplaces Type Electric Fireplace
Exterior
Exterior Feature Back Yard Fenced
Parking Features Attached Garage
Garage Spaces 1.0
Roof Type Composition
Street Surface Curbs
Private Pool No
Building
Lot Description Subdivision Lot
Story 2
Foundation Slab
Lot Size Range 0 Up To 1/4 Acre
Water Public Water
Structure Type Brick
New Construction No
Schools
Elementary Schools Liestman Elementary School
Middle Schools Killough Middle School
High Schools Aisd Draw
School District 2 - Alief
Others
Senior Community No
Restrictions Deed Restrictions
Tax ID 126-931-001-0086
Energy Description Ceiling Fans
Acceptable Financing Cash Sale, Conventional, FHA, USDA Loan, VA
Tax Rate 2.2944
Disclosures Mud, Sellers Disclosure, Tenant Occupied
Listing Terms Cash Sale, Conventional, FHA, USDA Loan, VA
Financing Cash Sale,Conventional,FHA,USDA Loan,VA
Special Listing Condition Mud, Sellers Disclosure, Tenant Occupied
Read Less Info
Want to know what your home might be worth? Contact us for a FREE valuation!

Our team is ready to help you sell your home for the highest possible price ASAP

Bought with Mark Dimas Properties
"My job is to find and attract mastery-based agents to the office, protect the culture, and make sure everyone is happy! "



