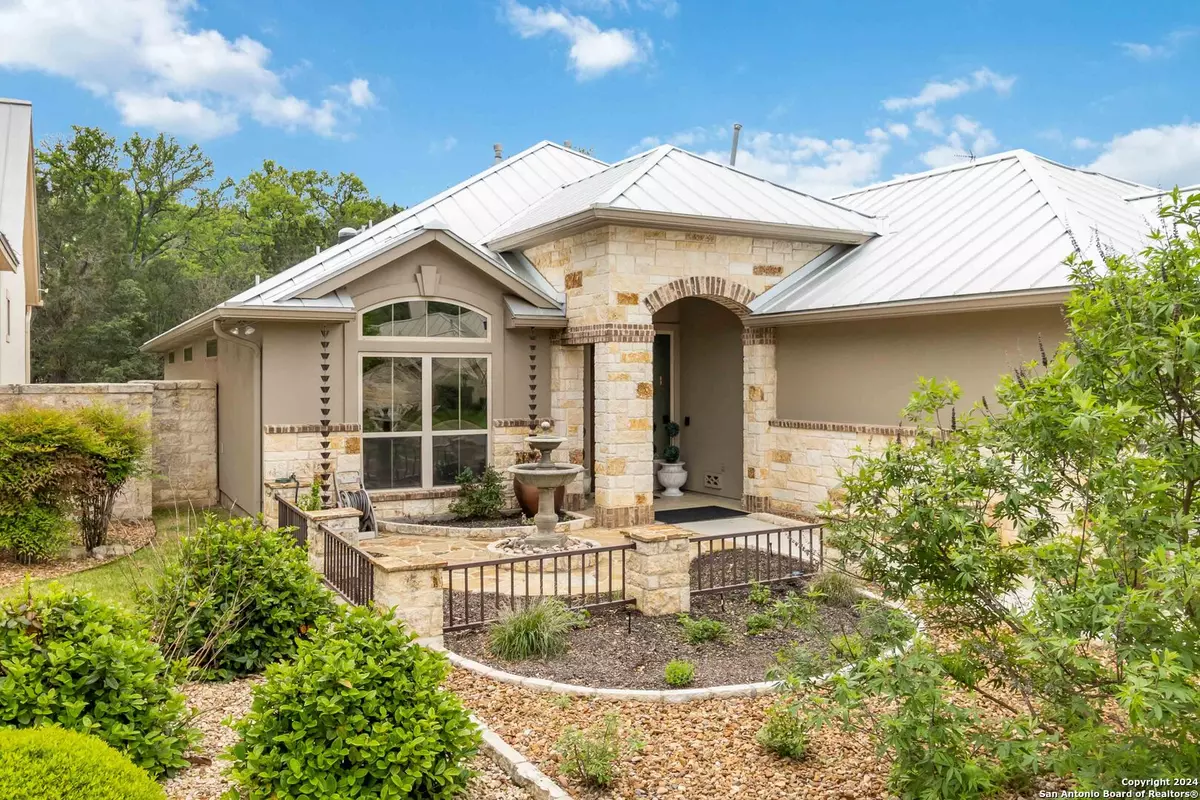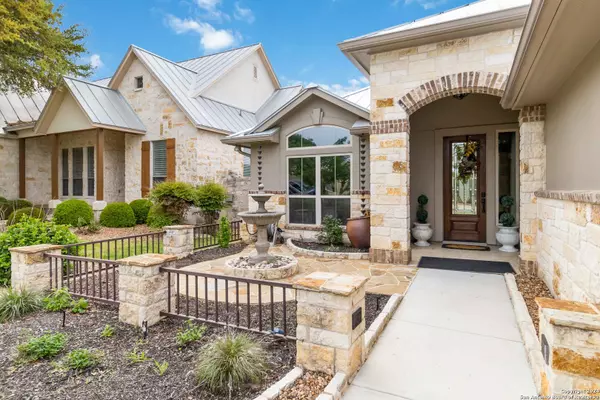$635,330
For more information regarding the value of a property, please contact us for a free consultation.
3 Beds
2 Baths
1,953 SqFt
SOLD DATE : 06/13/2024
Key Details
Property Type Single Family Home
Sub Type Single Residential
Listing Status Sold
Purchase Type For Sale
Square Footage 1,953 sqft
Price per Sqft $325
Subdivision Menger Springs
MLS Listing ID 1763864
Sold Date 06/13/24
Style One Story,Traditional
Bedrooms 3
Full Baths 2
Construction Status Pre-Owned
HOA Fees $100/qua
Year Built 2014
Annual Tax Amount $7,474
Tax Year 2023
Lot Size 7,405 Sqft
Property Description
All furniture is for sale except the tan leather sofa in living room and principal bedroom furniture. This stunning one-story home, decorated by Aracely Ramirez, is a testament to modern elegance with soaring ceilings and contemporary chandeliers that add a touch of sophistication. The striking fireplace serves as a central showpiece, while the large windows throughout the home make it bright and airy. Plantation shutters cover every window for privacy and style. Gourmet kitchen features an island, breakfast bar. Master bedroom with designer's walk-in closet. Master bath with double sink and shower. Oversized outdoor covered patio and deck is complete with an awning and automatic screens so you can enjoy the outdoors bug free, with the screens down or not, at the click of a button. The outdoor kitchen is perfect for entertainment. The epoxy covered garage floors make maintenance effortless. Highly rated Boerne ISD. Welcome Home!
Location
State TX
County Kendall
Area 2501
Rooms
Master Bathroom Main Level 12X15 Tub/Shower Separate, Double Vanity
Master Bedroom Main Level 13X14 DownStairs, Walk-In Closet, Multi-Closets, Ceiling Fan, Full Bath, Half Bath
Bedroom 2 Main Level 13X14
Bedroom 3 Main Level 12X12
Living Room Main Level 15X14
Dining Room Main Level 15X8
Kitchen Main Level 12X14
Study/Office Room Main Level 7X7
Interior
Heating Central
Cooling Two Central
Flooring Carpeting, Ceramic Tile
Heat Source Natural Gas
Exterior
Parking Features Two Car Garage
Pool None
Amenities Available Controlled Access
Roof Type Metal
Private Pool N
Building
Foundation Slab
Sewer Sewer System
Water Water System
Construction Status Pre-Owned
Schools
Elementary Schools Fabra
Middle Schools Boerne Middle S
High Schools Boerne Champion
School District Boerne
Others
Acceptable Financing Conventional, FHA, VA, Cash
Listing Terms Conventional, FHA, VA, Cash
Read Less Info
Want to know what your home might be worth? Contact us for a FREE valuation!

Our team is ready to help you sell your home for the highest possible price ASAP

"My job is to find and attract mastery-based agents to the office, protect the culture, and make sure everyone is happy! "








