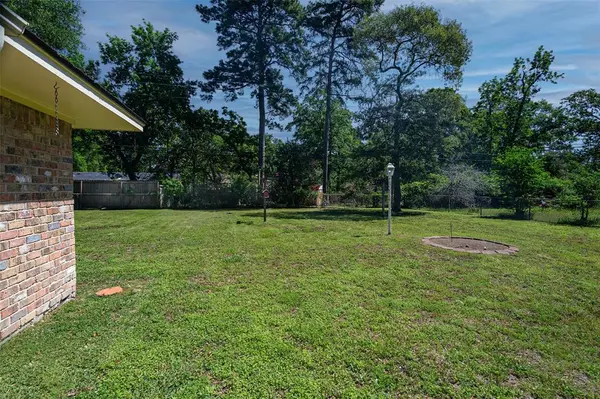$189,900
For more information regarding the value of a property, please contact us for a free consultation.
3 Beds
2 Baths
1,640 SqFt
SOLD DATE : 06/13/2024
Key Details
Property Type Single Family Home
Listing Status Sold
Purchase Type For Sale
Square Footage 1,640 sqft
Price per Sqft $104
Subdivision Woodsway 01
MLS Listing ID 12249822
Sold Date 06/13/24
Style Traditional
Bedrooms 3
Full Baths 2
Year Built 1970
Annual Tax Amount $3,196
Tax Year 2023
Lot Size 0.287 Acres
Acres 0.287
Property Description
Step into the charm of this older home in Conroe, where timeless appeal meets unbeatable value. From the moment you enter you are welcomed by the warmth of the seamlessly connected floor plan--perfect for entertaining or enjoying your family. The entry foyer is open to the dining room and living area featuring large windows and plenty of natural light. Living area is open to kitchen and breakfast area, which flows to the dining room also. Kitchen features a breakfast bar, modern appliances, and a refrigerator. The primary bedroom has a walk in closet and en suite bathroom along with french doors leading to the patio. Both secondary bedrooms are adjoined to a Jack-and-Jill bathroom featuring double sinks and an abundance of cabinet space. The utility room is in house and generous in size as well. Outside you will find a large back yard, Lot is just over 1/4 acre, the patio and backyard have endless possibilities for gardening/entertaining/playing.
Location
State TX
County Montgomery
Area Conroe Southeast
Rooms
Bedroom Description All Bedrooms Down,Walk-In Closet
Other Rooms 1 Living Area, Family Room, Formal Dining, Kitchen/Dining Combo, Living Area - 1st Floor, Utility Room in House
Master Bathroom Full Secondary Bathroom Down, Hollywood Bath, Primary Bath: Shower Only, Secondary Bath(s): Double Sinks, Secondary Bath(s): Tub/Shower Combo, Vanity Area
Kitchen Breakfast Bar, Pantry
Interior
Interior Features Refrigerator Included, Window Coverings
Heating Central Gas
Cooling Central Electric
Flooring Carpet, Tile
Exterior
Exterior Feature Back Yard, Back Yard Fenced, Patio/Deck, Private Driveway
Parking Features Attached Garage
Garage Spaces 2.0
Garage Description Auto Garage Door Opener
Roof Type Composition
Private Pool No
Building
Lot Description Cleared, Subdivision Lot
Faces West
Story 1
Foundation Slab
Lot Size Range 1/4 Up to 1/2 Acre
Sewer Public Sewer
Water Public Water
Structure Type Brick,Wood
New Construction No
Schools
Elementary Schools Runyan Elementary School
Middle Schools Stockton Junior High School
High Schools Conroe High School
School District 11 - Conroe
Others
Senior Community No
Restrictions Deed Restrictions
Tax ID 9750-01-06700
Ownership Full Ownership
Tax Rate 1.9163
Disclosures Sellers Disclosure
Special Listing Condition Sellers Disclosure
Read Less Info
Want to know what your home might be worth? Contact us for a FREE valuation!

Our team is ready to help you sell your home for the highest possible price ASAP

Bought with eXp Realty LLC

"My job is to find and attract mastery-based agents to the office, protect the culture, and make sure everyone is happy! "








