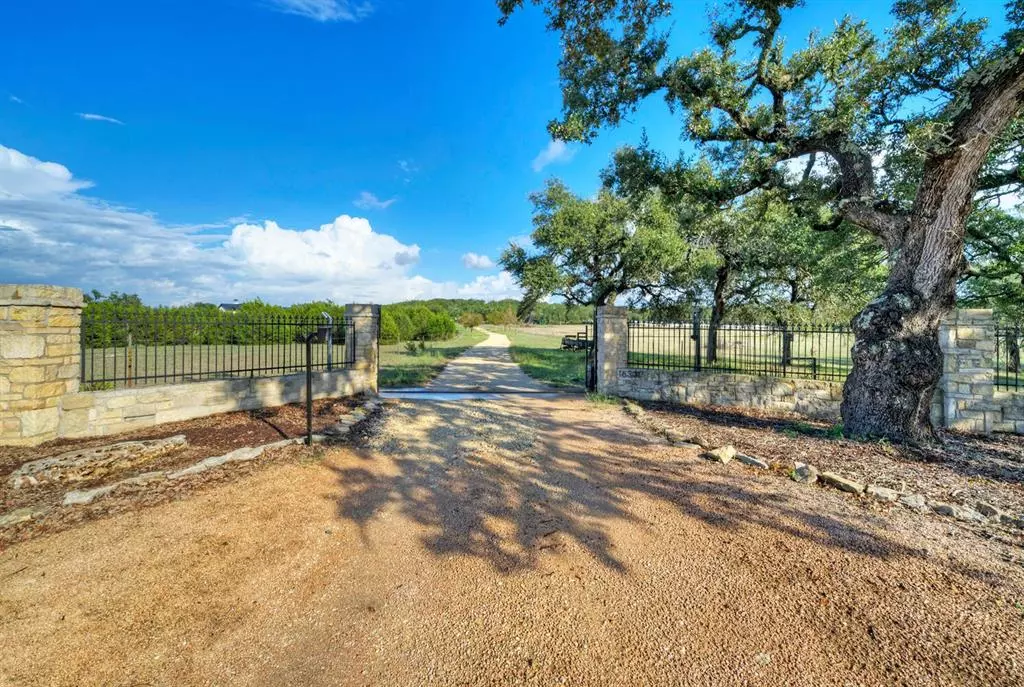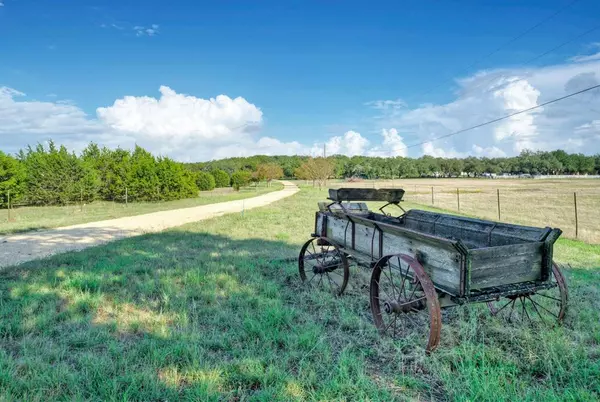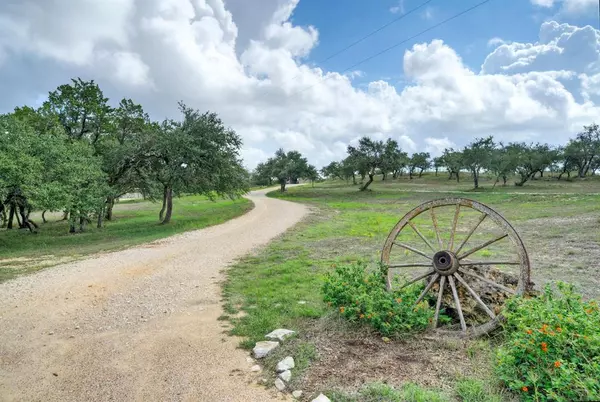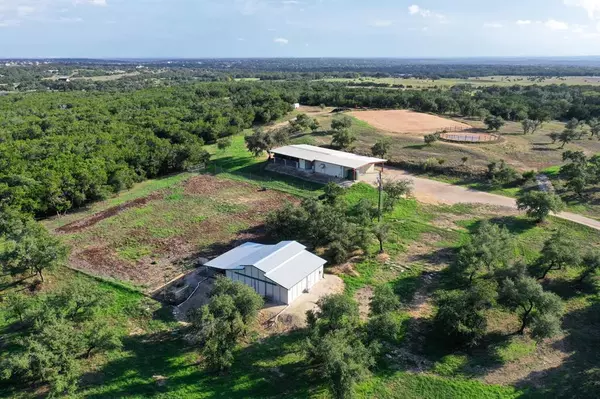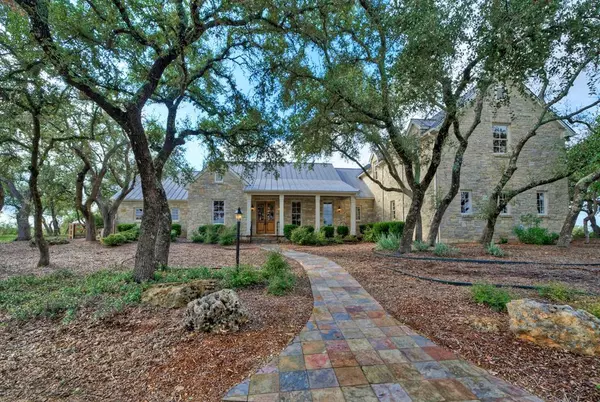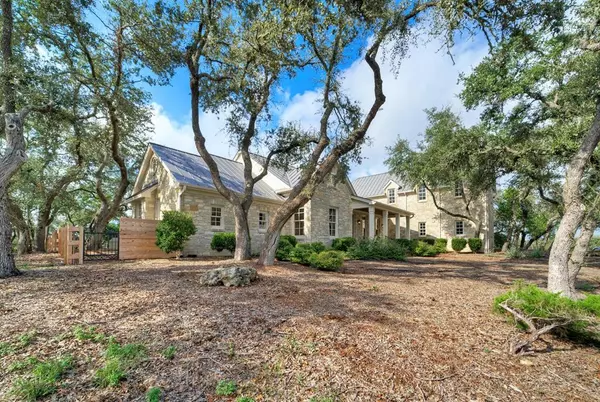$4,490,000
For more information regarding the value of a property, please contact us for a free consultation.
4 Beds
4.1 Baths
4,970 SqFt
SOLD DATE : 06/17/2024
Key Details
Property Type Single Family Home
Sub Type Free Standing
Listing Status Sold
Purchase Type For Sale
Square Footage 4,970 sqft
Price per Sqft $773
Subdivision Settlers Ranch
MLS Listing ID 59349681
Sold Date 06/17/24
Style Traditional
Bedrooms 4
Full Baths 4
Half Baths 1
Year Built 1997
Annual Tax Amount $8,805
Tax Year 2023
Lot Size 32.320 Acres
Acres 32.32
Property Description
Welcome to Sawyer Summit, a 32-acre gated estate on Sawyer Ranch Rd. Exceptional security & privacy, elevated hilltop location, propane generator, 3 water sources, fortified AC storage room. Groomed land, rolling terrain, & stunning views. Can be divided 3 times.
Flexibility & minimal restrictions, no HOA, allowing subdivision into 7.5-acre parcels. Wildlife exemptions for low taxes, & access to esteemed Dripping Springs ISD.
5K sqft custom home w. pecan wood flooring offers 4 bedrooms, each with private bath. Heated/cooled 3-car garage & a Class 4 metal roof add comfort & security. 2 agricultural wells & connected to public water. A generator ensures uninterrupted power. Propane tanks serve home.
Homesites with panoramic Hill Country views. Equestrian haven features a 2021 horse barn w/2 stalls, pasture access, & convenient amenities. NRA-designed gun range also available.
3,520 sqft metal barn inc. a 22kW Generac generator, underground propane tanks, & well storage tanks.
Location
State TX
County Hays
Rooms
Bedroom Description 2 Bedrooms Down,En-Suite Bath,Primary Bed - 1st Floor,Walk-In Closet
Other Rooms Breakfast Room, Family Room, Formal Living, Home Office/Study, Living Area - 1st Floor, Living Area - 2nd Floor, Utility Room in House
Master Bathroom Full Secondary Bathroom Down, Half Bath, Primary Bath: Double Sinks, Primary Bath: Jetted Tub, Primary Bath: Separate Shower, Primary Bath: Soaking Tub
Kitchen Breakfast Bar, Butler Pantry, Island w/o Cooktop, Kitchen open to Family Room
Interior
Interior Features Alarm System - Owned, Crown Molding, Dryer Included, Fire/Smoke Alarm, Formal Entry/Foyer, High Ceiling, Refrigerator Included, Washer Included, Wet Bar, Wired for Sound
Heating Other Heating, Propane
Cooling Central Electric
Flooring Tile, Wood
Fireplaces Number 2
Fireplaces Type Stove, Wood Burning Fireplace
Exterior
Parking Features Attached Garage
Garage Spaces 3.0
Garage Description Additional Parking, Driveway Gate, Workshop
Pool Gunite, In Ground
Improvements 2 or More Barns,Barn,Fenced,Pastures,Tackroom
Accessibility Driveway Gate
Private Pool Yes
Building
Lot Description Other
Faces North
Story 2
Foundation Slab
Lot Size Range 20 Up to 50 Acres
Sewer Septic Tank
Water Aerobic, Public Water, Well
New Construction No
Schools
Elementary Schools Cypress Springs Elementary
Middle Schools Sycamore Springs Middle School
High Schools Dripping Springs High School
School District 119 - Dripping Springs
Others
Senior Community No
Restrictions Deed Restrictions,Horses Allowed,Restricted
Tax ID R63285
Energy Description Ceiling Fans
Acceptable Financing Cash Sale, Conventional
Tax Rate 1.51002
Disclosures Other Disclosures, Sellers Disclosure
Listing Terms Cash Sale, Conventional
Financing Cash Sale,Conventional
Special Listing Condition Other Disclosures, Sellers Disclosure
Read Less Info
Want to know what your home might be worth? Contact us for a FREE valuation!

Our team is ready to help you sell your home for the highest possible price ASAP

Bought with Kuper Sotheby's Int'l Realty

"My job is to find and attract mastery-based agents to the office, protect the culture, and make sure everyone is happy! "



