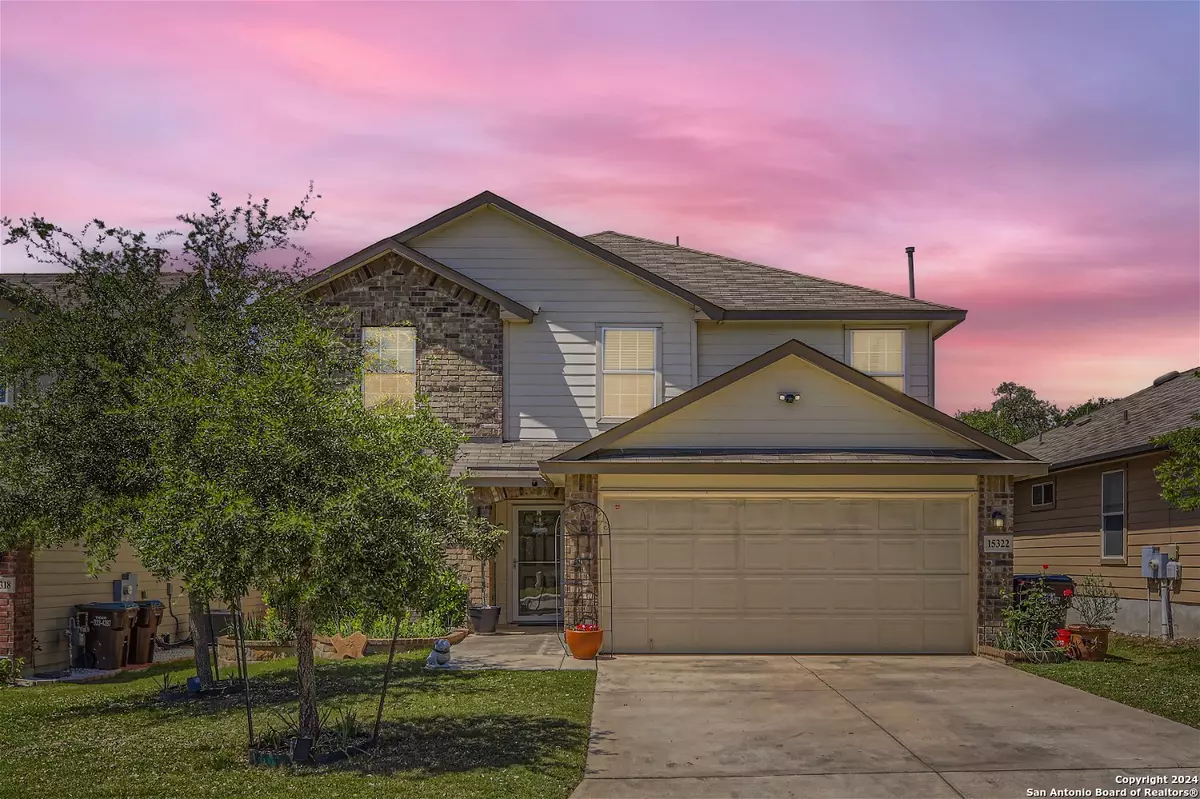$329,000
For more information regarding the value of a property, please contact us for a free consultation.
5 Beds
4 Baths
2,685 SqFt
SOLD DATE : 06/18/2024
Key Details
Property Type Single Family Home
Sub Type Single Residential
Listing Status Sold
Purchase Type For Sale
Square Footage 2,685 sqft
Price per Sqft $122
Subdivision Redbird Ranch
MLS Listing ID 1766808
Sold Date 06/18/24
Style Two Story,Traditional
Bedrooms 5
Full Baths 3
Half Baths 1
Construction Status Pre-Owned
HOA Fees $58/qua
Year Built 2015
Annual Tax Amount $668
Tax Year 2023
Lot Size 5,837 Sqft
Property Description
Located in the Redbird Ranch subdivision, this remarkable five bedroom residence will captivate your heart. As you step inside, you are greeted by the seamless beauty of tile floors that adorn the downstairs living areas, seamlessly marrying style and durability. The well-appointed island kitchen is a chef's delight, featuring granite counters, a ceramic farm sink with an apron, a commercial-type faucet, a gas stove, a refrigerator, and a breakfast bar for casual dining. Enjoy the warmth of the family room, complete with its own high chair rail, ideal for intimate gatherings or just kicking back and watching a movie. Retreat to the spacious primary bedroom, offering a sanctuary of relaxation, and luxuriate in the primary bath featuring a dual vanity at a higher height, garden tub, separate shower, and a large walk-in closet for all your storage needs. Entertainment awaits in the game room flooded with natural light, creating a bright and inviting space for leisure. Make laundry a breeze in the laundry room with convenient shelves. Step outside into the enchanting backyard oasis, featuring a covered patio, wood deck with railing, flat stone grill area, sitting area, and a picturesque garden illuminated by hanging lights. Discover the delights of plum and peach trees, raspberry and blackberry bushes, a greenbelt, and a charming butterfly garden in the front yard. Additional features include a chest freezer, shed for extra storage, and a garage equipped with a 220 outlet. With three and a half baths to complement the five bedrooms, this home offers ample space and is sure to make the top of your list. Seller offering buyer up to $3,000 in concessions.
Location
State TX
County Bexar
Area 0104
Rooms
Master Bathroom Main Level 11X8 Tub/Shower Separate, Double Vanity, Tub has Whirlpool, Garden Tub
Master Bedroom Main Level 17X12 DownStairs, Walk-In Closet, Ceiling Fan, Full Bath
Bedroom 2 2nd Level 16X10
Bedroom 3 2nd Level 12X10
Bedroom 4 2nd Level 17X16
Bedroom 5 2nd Level 14X13
Living Room Main Level 15X16
Dining Room Main Level 10X10
Kitchen Main Level 16X14
Family Room Main Level 15X14
Interior
Heating Central, 1 Unit
Cooling One Central
Flooring Carpeting, Ceramic Tile
Heat Source Electric
Exterior
Exterior Feature Patio Slab, Covered Patio, Deck/Balcony, Privacy Fence, Double Pane Windows
Parking Features Two Car Garage, Attached
Pool None
Amenities Available Pool, Tennis, Park/Playground, Jogging Trails, Sports Court, BBQ/Grill, Basketball Court
Roof Type Composition
Private Pool N
Building
Lot Description Cul-de-Sac/Dead End, On Greenbelt
Faces North,East
Foundation Slab
Sewer Sewer System, City
Water Water System, City
Construction Status Pre-Owned
Schools
Elementary Schools Herbert G. Boldt Ele
Middle Schools Bernal
High Schools Harlan Hs
School District Northside
Others
Acceptable Financing Conventional, FHA, VA, Cash, USDA
Listing Terms Conventional, FHA, VA, Cash, USDA
Read Less Info
Want to know what your home might be worth? Contact us for a FREE valuation!

Our team is ready to help you sell your home for the highest possible price ASAP
"My job is to find and attract mastery-based agents to the office, protect the culture, and make sure everyone is happy! "








