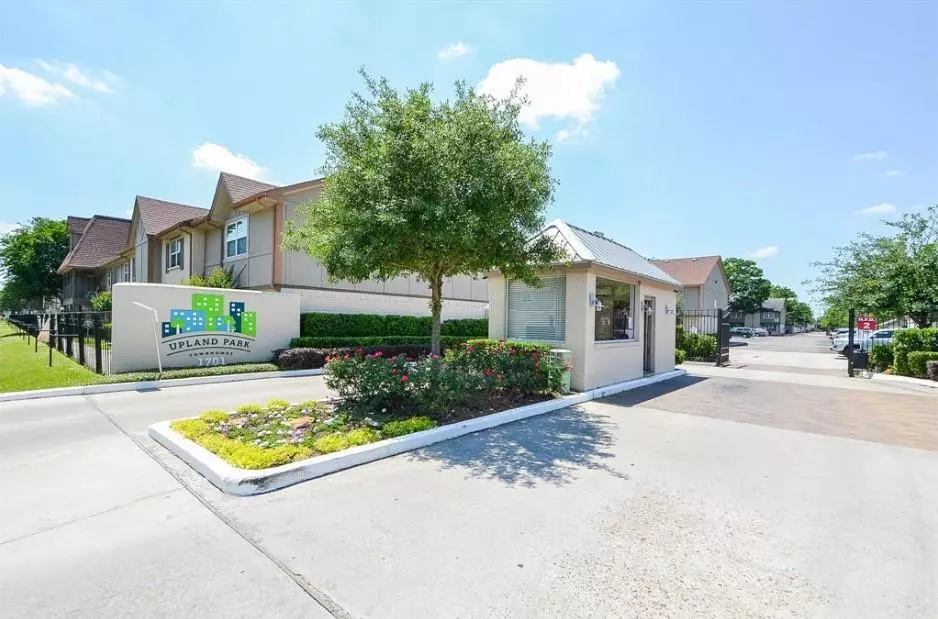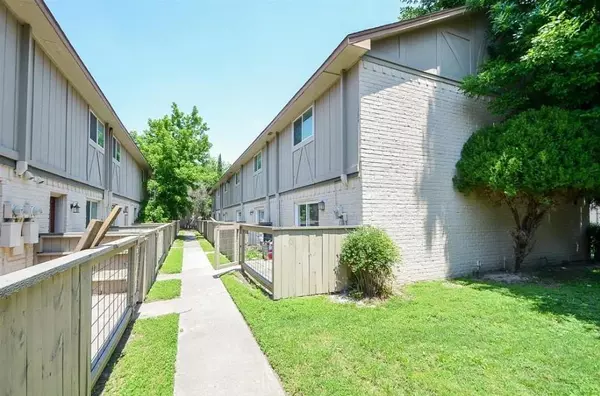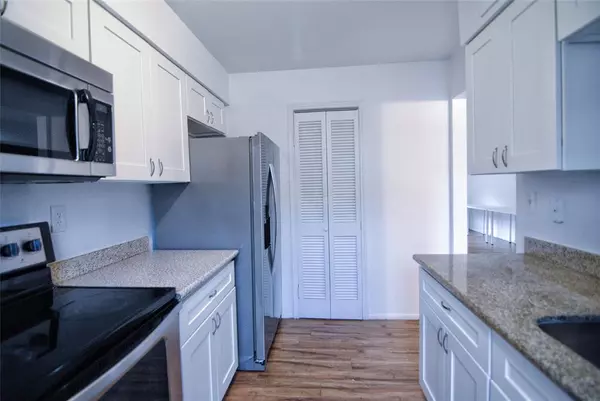$145,000
For more information regarding the value of a property, please contact us for a free consultation.
2 Beds
2.1 Baths
1,140 SqFt
SOLD DATE : 06/17/2024
Key Details
Property Type Townhouse
Sub Type Townhouse
Listing Status Sold
Purchase Type For Sale
Square Footage 1,140 sqft
Price per Sqft $109
Subdivision Woods Camelot Condo
MLS Listing ID 14231678
Sold Date 06/17/24
Style Colonial,Contemporary/Modern,English,Mediterranean,Traditional,Victorian
Bedrooms 2
Full Baths 2
Half Baths 1
HOA Fees $189/mo
Year Built 1972
Annual Tax Amount $1,574
Tax Year 2023
Lot Size 3.657 Acres
Property Description
Location, location, location! You will not want to miss out on this opportunity to own a beautifully maintained fresh paint throughout the condo with low tax and HOA fees, You will feel right at home with the spacious rooms, luxury vinyl plank flooring, remodeled bathrooms, and upgraded kitchen. Entertain your family and friends around the two living areas downstair. Refrigerator, washer and dryer included! Amenities include a community swimming pool, playground, & club room. Ideally located near the CityCentre, Bear Creek Park, Energy Corridor, & Memorial Hospital. Nearby retail shopping, restaurants, & groceries. The HOA fee includes the Trash Pick-up, Roof, Grounds, Building Exterior, Automatic Gate Entry, and pool. Public Water, Trash, & Sewer. , the condo comes with 2 dedicated parking spaces, with 1 covered space. Furniture can also be conveyed.
Location
State TX
County Harris
Area Spring Branch
Interior
Heating Central Electric
Cooling Central Electric
Exterior
Roof Type Composition
Private Pool No
Building
Story 2
Entry Level Levels 1 and 2
Foundation Slab
Sewer Public Sewer
Water Public Water
Structure Type Brick
New Construction No
Schools
Elementary Schools Sherwood Elementary School
Middle Schools Spring Forest Middle School
High Schools Stratford High School (Spring Branch)
School District 49 - Spring Branch
Others
HOA Fee Include Insurance,Trash Removal,Water and Sewer
Senior Community No
Tax ID 115-599-024-0006
Acceptable Financing Cash Sale, Conventional, FHA, Investor, VA
Tax Rate 2.1332
Disclosures Mud
Listing Terms Cash Sale, Conventional, FHA, Investor, VA
Financing Cash Sale,Conventional,FHA,Investor,VA
Special Listing Condition Mud
Read Less Info
Want to know what your home might be worth? Contact us for a FREE valuation!

Our team is ready to help you sell your home for the highest possible price ASAP

Bought with HomeSmart

"My job is to find and attract mastery-based agents to the office, protect the culture, and make sure everyone is happy! "








