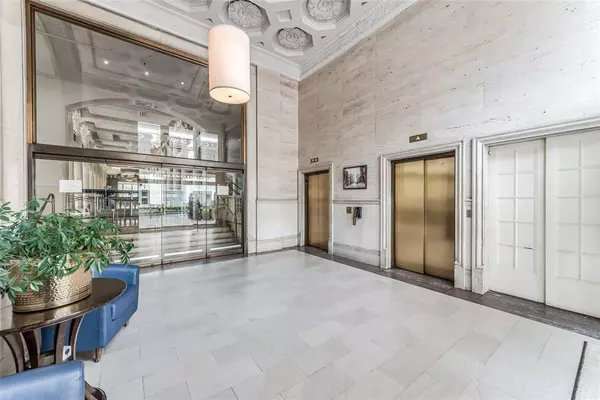$347,500
For more information regarding the value of a property, please contact us for a free consultation.
1 Bed
1 Bath
1,401 SqFt
SOLD DATE : 06/20/2024
Key Details
Property Type Condo
Listing Status Sold
Purchase Type For Sale
Square Footage 1,401 sqft
Price per Sqft $248
Subdivision Franklin Lofts Condo
MLS Listing ID 74322616
Sold Date 06/20/24
Bedrooms 1
Full Baths 1
HOA Fees $756/mo
Year Built 1995
Annual Tax Amount $7,410
Tax Year 2023
Property Description
Upon entry to this penthouse unit you notice the gallery entry with over 16 foot high concrete ceilings. Entry to the living area begs for art making it a true gallery entry. Franklin Lofts, formerly the historic First National Bank Building built in 1904, sits majestically on the corner of Main and Franklin Streets, just a block from the hike and bike trail along the Buffalo Bayou where the Allen Brothers founded Houston. Light Rail line runs conveniently in front of the building for easy access to shopping, Medical Center, Museum District, UH University, Midtown and Reliant Park. This property is two blocks from historic Market Square Park for live music, movies, Bingo night, food markets and so much more. Two dog parks are included in this park. Food Halls are within blocks, Post Houston and Theatre District are within walking distance. Large bathroom has been completely remodeled, the unit has 3/4 inch real hardwood floors and comes with two reserved parking spaces.
Location
State TX
County Harris
Area Downtown - Houston
Building/Complex Name FRANKLIN LOFTS
Rooms
Other Rooms Kitchen/Dining Combo, Living/Dining Combo, Loft
Master Bathroom Primary Bath: Tub/Shower Combo
Kitchen Breakfast Bar
Interior
Interior Features Brick Walls, Fully Sprinklered, Open Ceiling, Refrigerator Included, Window Coverings
Heating Central Electric
Cooling Central Electric
Flooring Wood
Appliance Dryer Included, Refrigerator, Washer Included
Exterior
Exterior Feature Rooftop Deck, Service Elevator, Trash Pick Up
Street Surface Concrete,Curbs,Gutters
Total Parking Spaces 2
Private Pool No
Building
New Construction No
Schools
Elementary Schools Gregory-Lincoln Elementary School
Middle Schools Gregory-Lincoln Middle School
High Schools Northside High School
School District 27 - Houston
Others
Pets Allowed With Restrictions
HOA Fee Include Building & Grounds,Insurance Common Area,Porter,Recreational Facilities,Trash Removal,Water and Sewer
Senior Community No
Tax ID 122-897-000-0058
Acceptable Financing Cash Sale, Conventional
Tax Rate 2.1473
Disclosures Sellers Disclosure
Listing Terms Cash Sale, Conventional
Financing Cash Sale,Conventional
Special Listing Condition Sellers Disclosure
Pets Allowed With Restrictions
Read Less Info
Want to know what your home might be worth? Contact us for a FREE valuation!

Our team is ready to help you sell your home for the highest possible price ASAP

Bought with Better Homes and Gardens Real Estate Gary Greene - Downtown

"My job is to find and attract mastery-based agents to the office, protect the culture, and make sure everyone is happy! "








