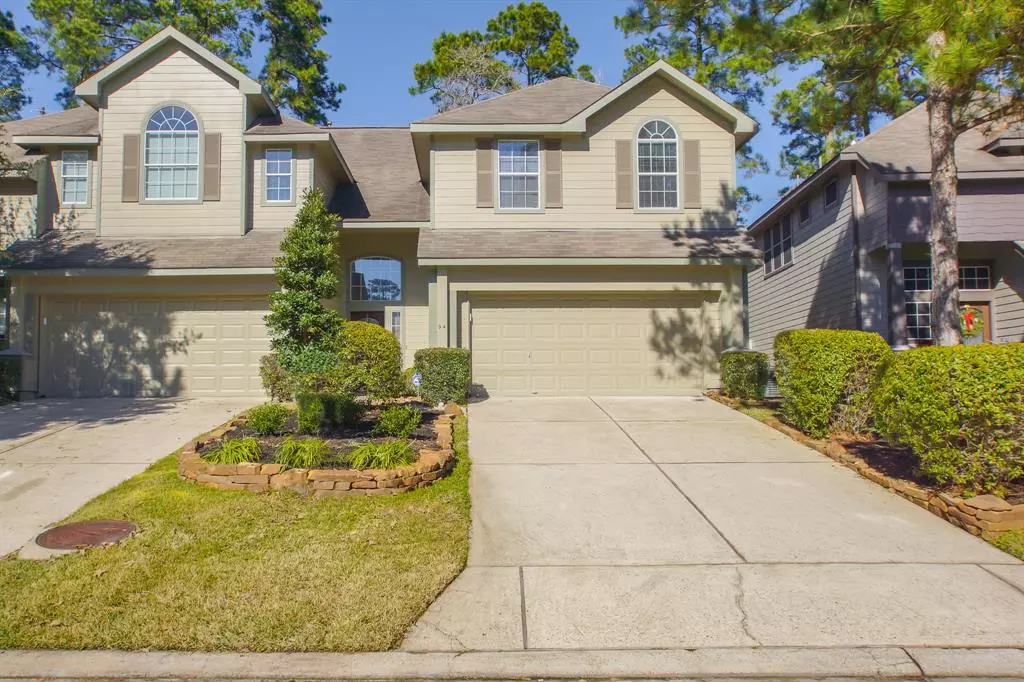$290,000
For more information regarding the value of a property, please contact us for a free consultation.
3 Beds
2.1 Baths
1,729 SqFt
SOLD DATE : 06/21/2024
Key Details
Property Type Townhouse
Sub Type Townhouse
Listing Status Sold
Purchase Type For Sale
Square Footage 1,729 sqft
Price per Sqft $167
Subdivision Wdlnds Village Alden Br
MLS Listing ID 8782311
Sold Date 06/21/24
Style Traditional
Bedrooms 3
Full Baths 2
Half Baths 1
HOA Fees $104/mo
Year Built 2005
Annual Tax Amount $5,122
Tax Year 2023
Lot Size 3,064 Sqft
Property Description
**Investors Only-Tenant Occupied Home** Situated In The Heart Of The Woodlands And Zoned To Acclaimed Conroe ISD Including Woodlands College Park High School & David Elementary. Home Sits On Premium & Private Lot With No Rear Neighbors Backing Up To Peaceful W.G Jones State Forest. Charming Townhome Community Features A Charming Patio Backyard Overlooking The State Forest, Inside The Home Feats Eat-in Island Kitchen W/ Granite Countertops, White Cabinets, Dedicated Breakfast Area, Easy Living Down, 3 Great Sized Bedrooms Up Including Master Retreat Plus Cozy Nook Area, 2 Car Garage, Neutral Paint Throughout, Guest Bath Down, Recent A/c Makes Home More Energy Efficient. Includes All Appliances, Absolute Easy Maintenance Yard With Covered Patio & Sprinkler System+plus Recent Fence. Easy Access To 3 Major Hospitals, Woodlands Downtown District, Hughes Landing, Cynthia Woods Mitchell Pavilion, Woodlands Mall, Market Street, Hwy 242/College Park & More!
Location
State TX
County Montgomery
Area The Woodlands
Rooms
Bedroom Description All Bedrooms Up,Walk-In Closet
Other Rooms 1 Living Area, Breakfast Room, Family Room, Gameroom Up, Kitchen/Dining Combo, Living Area - 1st Floor, Utility Room in House
Master Bathroom Primary Bath: Double Sinks, Primary Bath: Separate Shower, Secondary Bath(s): Tub/Shower Combo
Den/Bedroom Plus 3
Kitchen Breakfast Bar, Island w/o Cooktop, Kitchen open to Family Room, Walk-in Pantry
Interior
Interior Features Alarm System - Owned, Fire/Smoke Alarm, Refrigerator Included, Window Coverings
Heating Central Gas
Cooling Central Electric
Flooring Carpet, Laminate, Tile
Appliance Dryer Included, Refrigerator, Washer Included
Exterior
Exterior Feature Area Tennis Courts, Back Yard, Patio/Deck, Sprinkler System
Parking Features Attached Garage
Garage Spaces 2.0
Roof Type Composition
Street Surface Concrete,Curbs,Gutters
Private Pool No
Building
Faces South
Story 2
Unit Location Greenbelt
Entry Level All Levels
Foundation Slab
Builder Name LENNAR
Water Water District
Structure Type Cement Board
New Construction No
Schools
Elementary Schools David Elementary School
Middle Schools Knox Junior High School
High Schools The Woodlands College Park High School
School District 11 - Conroe
Others
HOA Fee Include Exterior Building,Grounds,Insurance
Senior Community No
Tax ID 9693-02-06000
Ownership Full Ownership
Energy Description Attic Vents,Ceiling Fans,Digital Program Thermostat,Energy Star Appliances,Energy Star/CFL/LED Lights,High-Efficiency HVAC,HVAC>13 SEER,Insulated/Low-E windows,Insulation - Batt,North/South Exposure
Tax Rate 1.8077
Disclosures Mud
Special Listing Condition Mud
Read Less Info
Want to know what your home might be worth? Contact us for a FREE valuation!

Our team is ready to help you sell your home for the highest possible price ASAP

Bought with Martha Turner Sotheby's International Realty - The Woodlands

"My job is to find and attract mastery-based agents to the office, protect the culture, and make sure everyone is happy! "








