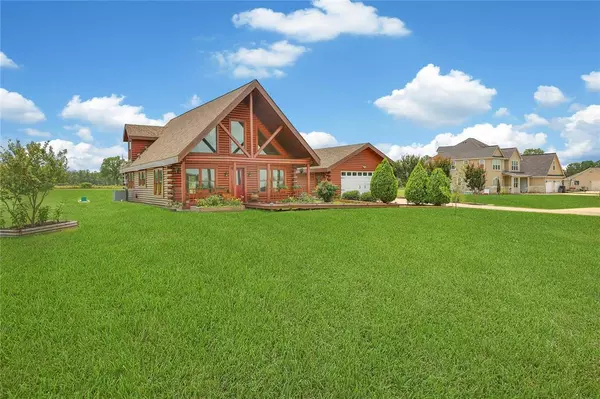$350,000
For more information regarding the value of a property, please contact us for a free consultation.
3 Beds
2 Baths
1,698 SqFt
SOLD DATE : 06/21/2024
Key Details
Property Type Single Family Home
Listing Status Sold
Purchase Type For Sale
Square Footage 1,698 sqft
Price per Sqft $203
Subdivision Jireh Estates
MLS Listing ID 37606667
Sold Date 06/21/24
Style Other Style
Bedrooms 3
Full Baths 2
Year Built 2009
Annual Tax Amount $4,313
Tax Year 2023
Lot Size 1.750 Acres
Acres 1.75
Property Description
Escape to your charming log home retreat, peacefully nestled just outside of Huntsville, Texas. This home has been updated, upgraded and meticulously maintained! Offering picturesque views and an abundance of natural ight, this property truly captures the essence of tranquil country living. Charming 3 bedroom 2 bath log home with island kitchen, spacious family and breakfast room, gameroom, in house laundry, and oversized detached garage. Stunning Primary bedroom with incredible views includes a luxurious bath showcasing a jetted tub, stand alone shower and dual sinks. Two beds up with shared bath. Whether you're seeking a permanent residence or a vacation retreat, this home offers a unique opportunity to experience the best of country living. Located in the highly coveted Huntsville ISD, giving access to excellent educational opportunities. Tranquil surroundings and abundant space, this property is a gem, seamlessly blending comfort and convenience. No flooding and not in flood plain!
Location
State TX
County Walker
Area Huntsville Area
Rooms
Bedroom Description Primary Bed - 1st Floor
Other Rooms Gameroom Up, Living Area - 1st Floor, Utility Room in House
Master Bathroom Primary Bath: Double Sinks, Primary Bath: Jetted Tub, Primary Bath: Separate Shower
Kitchen Breakfast Bar, Island w/o Cooktop, Pantry
Interior
Interior Features Dryer Included, Fire/Smoke Alarm, High Ceiling, Refrigerator Included, Washer Included
Heating Central Electric
Cooling Central Electric
Flooring Tile, Vinyl Plank, Wood
Exterior
Exterior Feature Back Yard, Covered Patio/Deck, Partially Fenced, Patio/Deck, Porch, Private Driveway, Satellite Dish
Parking Features Detached Garage, Oversized Garage
Garage Spaces 2.0
Garage Description Additional Parking, Auto Garage Door Opener, Boat Parking, Single-Wide Driveway
Roof Type Composition
Street Surface Asphalt
Private Pool No
Building
Lot Description Cleared, Other
Story 2
Foundation Slab
Lot Size Range 1 Up to 2 Acres
Builder Name AVS Builders
Sewer Septic Tank
Water Aerobic
Structure Type Log Home,Wood
New Construction No
Schools
Elementary Schools Huntsville Elementary School
Middle Schools Mance Park Middle School
High Schools Huntsville High School
School District 64 - Huntsville
Others
Senior Community No
Restrictions Deed Restrictions,Horses Allowed
Tax ID 52551
Energy Description Ceiling Fans,Digital Program Thermostat,High-Efficiency HVAC
Acceptable Financing Cash Sale, Conventional
Tax Rate 1.4459
Disclosures Sellers Disclosure
Listing Terms Cash Sale, Conventional
Financing Cash Sale,Conventional
Special Listing Condition Sellers Disclosure
Read Less Info
Want to know what your home might be worth? Contact us for a FREE valuation!

Our team is ready to help you sell your home for the highest possible price ASAP

Bought with RE/MAX Elite Properties

"My job is to find and attract mastery-based agents to the office, protect the culture, and make sure everyone is happy! "








