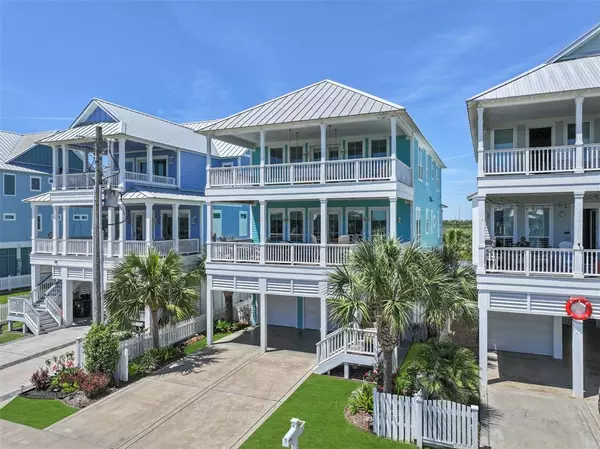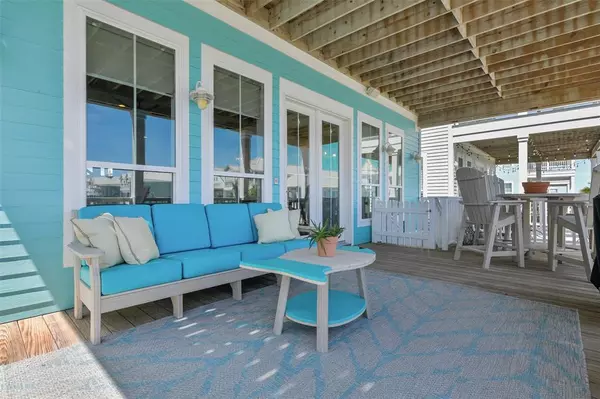$1,550,000
For more information regarding the value of a property, please contact us for a free consultation.
4 Beds
4 Baths
2,940 SqFt
SOLD DATE : 06/21/2024
Key Details
Property Type Single Family Home
Listing Status Sold
Purchase Type For Sale
Square Footage 2,940 sqft
Price per Sqft $459
Subdivision Beachside Village 2004
MLS Listing ID 12782618
Sold Date 06/21/24
Style Other Style,Traditional
Bedrooms 4
Full Baths 4
HOA Fees $119/qua
HOA Y/N 1
Year Built 2016
Annual Tax Amount $14,677
Tax Year 2023
Lot Size 4,200 Sqft
Acres 0.0964
Property Description
Entertainers Paradise with FULL OCEAN VIEWS!! Welcome to the prestigious and highly desired community of Beachside Village. Open concept living areas with exquisite wood coffered ceilings and wood look flooring. Beautifully designed living room with custom built ins, hurricane rated windows and high ceilings. Entertaining is easy in this modern chef's kitchen featuring high end THERMADOR appliances including gas stove top and double oven. Soft closing custom cabinets w/quartz counter tops and walk in pantry. All of the spacious bedrooms have their own baths and closets with custom built ins. Extra space for guest in the bunkroom that sleeps 6. Retire to primary bedroom with custom built ins and enjoy amazing ocean views from primary private balcony. Luxurious bath with jetted tub and double sinks. Back deck with sunset views, Golf cart garage, workshop and outdoor shower. Elevator to access all 3 floors. Entire house Generac generator included.
Location
State TX
County Galveston
Area West End
Rooms
Bedroom Description Multilevel Bedroom,Walk-In Closet
Other Rooms Family Room, Kitchen/Dining Combo, Media
Master Bathroom Primary Bath: Double Sinks, Primary Bath: Jetted Tub, Primary Bath: Separate Shower
Den/Bedroom Plus 4
Kitchen Instant Hot Water, Island w/o Cooktop, Kitchen open to Family Room, Pantry, Pots/Pans Drawers, Soft Closing Drawers, Walk-in Pantry
Interior
Interior Features Alarm System - Owned, Crown Molding, Elevator, Fire/Smoke Alarm, High Ceiling, Window Coverings, Wired for Sound
Heating Central Gas, Zoned
Cooling Central Electric, Central Gas, Zoned
Flooring Carpet, Tile
Fireplaces Number 1
Fireplaces Type Gaslog Fireplace
Exterior
Exterior Feature Back Yard, Back Yard Fenced, Covered Patio/Deck, Fully Fenced, Patio/Deck, Sprinkler System
Parking Features Attached Garage
Garage Spaces 4.0
Waterfront Description Bay View,Beach View,Beachside
Roof Type Other
Street Surface Concrete
Private Pool No
Building
Lot Description Subdivision Lot, Water View
Faces South
Story 2
Foundation On Stilts, Slab
Lot Size Range 0 Up To 1/4 Acre
Builder Name Kahala (Reinhart)
Sewer Public Sewer
Water Public Water, Water District
Structure Type Cement Board
New Construction No
Schools
Elementary Schools Gisd Open Enroll
Middle Schools Gisd Open Enroll
High Schools Ball High School
School District 22 - Galveston
Others
HOA Fee Include Courtesy Patrol,Grounds
Senior Community No
Restrictions Deed Restrictions
Tax ID 1641-0000-0109-000
Energy Description Ceiling Fans,Digital Program Thermostat,Generator,High-Efficiency HVAC,Insulated/Low-E windows,Insulation - Spray-Foam,Storm Windows,Tankless/On-Demand H2O Heater
Acceptable Financing Cash Sale, Conventional
Tax Rate 1.7222
Disclosures Sellers Disclosure
Listing Terms Cash Sale, Conventional
Financing Cash Sale,Conventional
Special Listing Condition Sellers Disclosure
Read Less Info
Want to know what your home might be worth? Contact us for a FREE valuation!

Our team is ready to help you sell your home for the highest possible price ASAP

Bought with HomeSmart

"My job is to find and attract mastery-based agents to the office, protect the culture, and make sure everyone is happy! "








