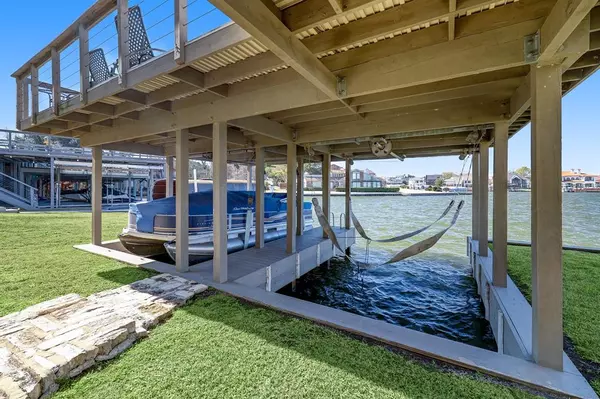$625,000
For more information regarding the value of a property, please contact us for a free consultation.
2 Beds
2.1 Baths
1,836 SqFt
SOLD DATE : 06/26/2024
Key Details
Property Type Single Family Home
Listing Status Sold
Purchase Type For Sale
Square Footage 1,836 sqft
Price per Sqft $299
Subdivision April Sound 07
MLS Listing ID 90592263
Sold Date 06/26/24
Style Traditional
Bedrooms 2
Full Baths 2
Half Baths 1
HOA Fees $154/qua
HOA Y/N 1
Year Built 1981
Annual Tax Amount $14,057
Tax Year 2023
Lot Size 4,850 Sqft
Acres 0.0563
Property Description
Set against the picturesque backdrop of a tranquil lake, this charming home at 141 Capetown, sprawls across two lots, offering a coveted spot for lakefront living. With 2 bedrooms (and a bunkbed space making the home function as a 3 bedroom) and 2.5 bathrooms, this lake house exudes an inviting and relaxed vibe.
Whether you're looking for a permanent residence, a weekend getaway, or a short-term rental investment property, this home presents an exceptional opportunity to enjoy a laid-back yet luxurious lifestyle by the water.
Updates: foundation work, flooring, new AC, paint and W/D. Don't miss out on the chance to make this extraordinary property your own. This lakefront gem promises the ultimate waterfront living experience including a boat slip, a boat lift and a gorgeous dock. Don't miss out on the chance to make this extraordinary property your own.
Location
State TX
County Montgomery
Area Lake Conroe Area
Rooms
Bedroom Description All Bedrooms Up,Built-In Bunk Beds,Primary Bed - 2nd Floor
Other Rooms 1 Living Area, Breakfast Room, Family Room, Utility Room in House
Master Bathroom Half Bath, Primary Bath: Tub/Shower Combo, Secondary Bath(s): Shower Only
Den/Bedroom Plus 3
Kitchen Island w/ Cooktop, Pantry
Interior
Heating Central Electric
Cooling Central Electric
Flooring Carpet, Tile
Fireplaces Number 1
Fireplaces Type Freestanding, Wood Burning Fireplace
Exterior
Exterior Feature Controlled Subdivision Access, Not Fenced, Private Driveway, Subdivision Tennis Court
Parking Features Attached Garage
Garage Spaces 2.0
Garage Description Auto Garage Door Opener, Double-Wide Driveway
Waterfront Description Boat Lift,Boat Slip,Lakefront,Wood Bulkhead
Roof Type Composition
Street Surface Asphalt,Concrete
Accessibility Manned Gate
Private Pool No
Building
Lot Description In Golf Course Community, Subdivision Lot, Waterfront
Story 2
Foundation Slab
Lot Size Range 0 Up To 1/4 Acre
Water Water District
Structure Type Stucco
New Construction No
Schools
Elementary Schools Stewart Creek Elementary School
Middle Schools Oak Hill Junior High School
High Schools Lake Creek High School
School District 37 - Montgomery
Others
Senior Community No
Restrictions Deed Restrictions
Tax ID 2150-07-38400
Ownership Full Ownership
Energy Description Attic Fan,Ceiling Fans,Digital Program Thermostat
Acceptable Financing Cash Sale, Conventional, Investor
Tax Rate 2.3805
Disclosures Sellers Disclosure
Listing Terms Cash Sale, Conventional, Investor
Financing Cash Sale,Conventional,Investor
Special Listing Condition Sellers Disclosure
Read Less Info
Want to know what your home might be worth? Contact us for a FREE valuation!

Our team is ready to help you sell your home for the highest possible price ASAP

Bought with Central Metro Realty

"My job is to find and attract mastery-based agents to the office, protect the culture, and make sure everyone is happy! "








