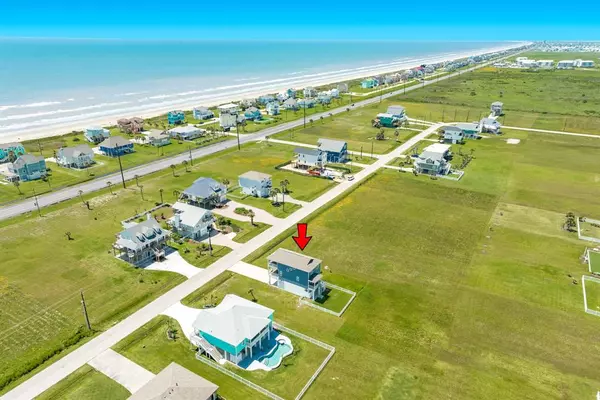$569,500
For more information regarding the value of a property, please contact us for a free consultation.
3 Beds
2.1 Baths
1,742 SqFt
SOLD DATE : 06/28/2024
Key Details
Property Type Single Family Home
Listing Status Sold
Purchase Type For Sale
Square Footage 1,742 sqft
Price per Sqft $295
Subdivision Indian Beach 1
MLS Listing ID 43480714
Sold Date 06/28/24
Style Traditional
Bedrooms 3
Full Baths 2
Half Baths 1
HOA Fees $30/ann
HOA Y/N 1
Year Built 2018
Annual Tax Amount $4,364
Tax Year 2023
Lot Size 0.484 Acres
Acres 0.4845
Property Description
BEACHVIEWS & well maintained 3 bedroom 2.5 bath home was designed for family enjoyment. resort rental, or as a secondary resort home. Recent updates in 2023 include freshly painted, new SS stove with built in air fryer and bathroom tile work. This awesome home has stainless kitchen appliances, wine cooler in separate bar area, pendant lighting over the kitchen island, and a spacious living room area. Large primary bedroom suite includes access to a 288 sq. foot private porch to enjoy the morning sunrises with the gulf breeze and views of the beach. Ground level has ample parking and or entertaining area and partially fenced, along with an outdoor shower ,Galaxy cargo lift, and 1 car garage. Indian Beach amenities offer a beautiful swimming pool, tennis court, boat launch, fishing pier, and a short walk or golf cart ride to the beach. Motivated seller , bring all offers.
Location
State TX
County Galveston
Area West End
Rooms
Bedroom Description All Bedrooms Up,Primary Bed - 2nd Floor
Other Rooms 1 Living Area, Kitchen/Dining Combo, Living Area - 1st Floor, Living/Dining Combo, Utility Room in House
Master Bathroom Half Bath, Primary Bath: Double Sinks, Primary Bath: Shower Only, Secondary Bath(s): Tub/Shower Combo
Den/Bedroom Plus 3
Kitchen Island w/o Cooktop, Kitchen open to Family Room, Soft Closing Drawers
Interior
Interior Features Balcony, High Ceiling, Refrigerator Included, Window Coverings
Heating Central Electric
Cooling Central Electric
Flooring Vinyl Plank
Exterior
Exterior Feature Back Yard, Balcony, Cargo Lift, Covered Patio/Deck, Partially Fenced, Patio/Deck, Porch, Subdivision Tennis Court
Parking Features Detached Garage
Garage Spaces 1.0
Carport Spaces 2
Garage Description Auto Garage Door Opener, Double-Wide Driveway
Waterfront Description Bay View,Beach View,Gulf View
Roof Type Composition
Street Surface Concrete
Private Pool No
Building
Lot Description Subdivision Lot, Water View
Faces South
Story 2
Foundation On Stilts
Lot Size Range 1/4 Up to 1/2 Acre
Builder Name Sandy Breeze Custom
Sewer Septic Tank
Water Aerobic, Public Water
Structure Type Cement Board
New Construction No
Schools
Elementary Schools Gisd Open Enroll
Middle Schools Gisd Open Enroll
High Schools Ball High School
School District 22 - Galveston
Others
HOA Fee Include Recreational Facilities
Senior Community No
Restrictions Deed Restrictions
Tax ID 4130-0005-0027-000
Energy Description Ceiling Fans,Digital Program Thermostat,HVAC>13 SEER
Acceptable Financing Cash Sale, Conventional, FHA, VA
Tax Rate 1.722
Disclosures Sellers Disclosure
Listing Terms Cash Sale, Conventional, FHA, VA
Financing Cash Sale,Conventional,FHA,VA
Special Listing Condition Sellers Disclosure
Read Less Info
Want to know what your home might be worth? Contact us for a FREE valuation!

Our team is ready to help you sell your home for the highest possible price ASAP

Bought with Arthur Realty Services
"My job is to find and attract mastery-based agents to the office, protect the culture, and make sure everyone is happy! "








