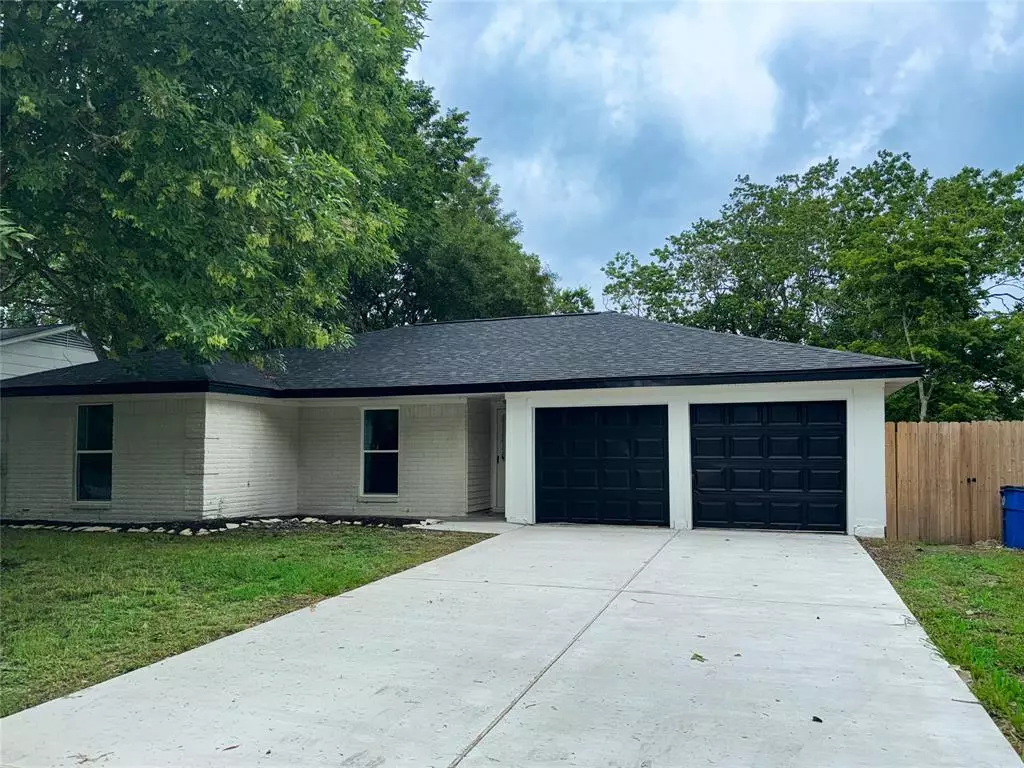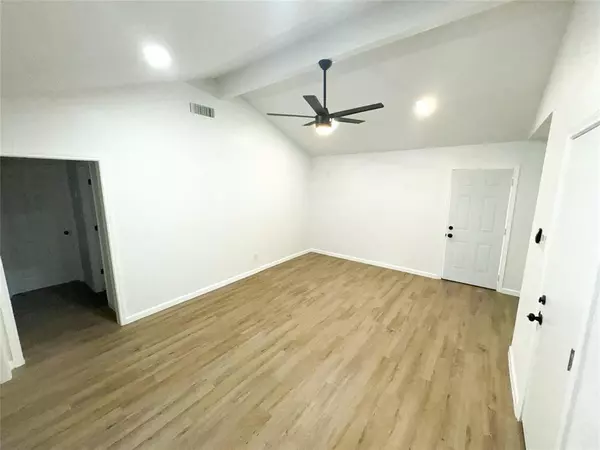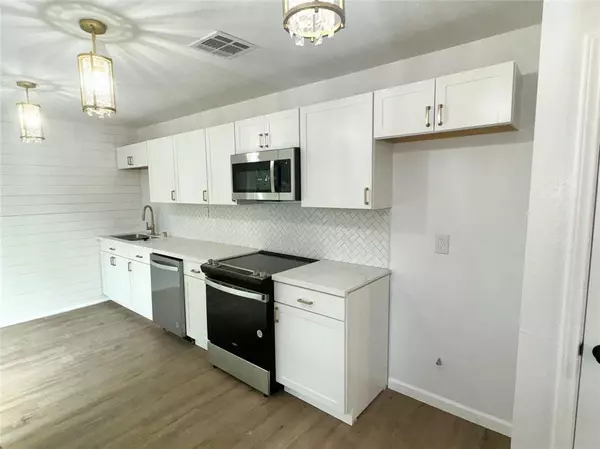$229,000
For more information regarding the value of a property, please contact us for a free consultation.
3 Beds
2 Baths
1,360 SqFt
SOLD DATE : 06/28/2024
Key Details
Property Type Single Family Home
Listing Status Sold
Purchase Type For Sale
Square Footage 1,360 sqft
Price per Sqft $165
Subdivision Scarsdale Sec 01
MLS Listing ID 24765068
Sold Date 06/28/24
Style Traditional
Bedrooms 3
Full Baths 2
HOA Fees $20/ann
HOA Y/N 1
Year Built 1971
Annual Tax Amount $3,544
Tax Year 2023
Lot Size 7,370 Sqft
Acres 0.1692
Property Description
12214 Fairbury Drive is sure to catch your eye! This home has been completely renovated from the ground up! A brand new roof was installed, new HVAC outside unit, updated indoor AC, brand new windows, newly added driveway with fresh concrete, updated PEX plumbing, brand new appliances, brand new granite countertops, brand new cabinets, new luxury vinyl flooring, updated water heater, updated GFCI plugs, newly added backyard patio deck, and newly added paint on exterior and interior. This home has all the glitz and glam at an AMAZING price point! This 3 bedroom, 2 bath is truly the perfect home. This home is conveniently located just minutes from Hobby Airport, highway 45, and Beltway 8, making commuting and travel a breeze! This home won't last long, schedule your showing today!
Location
State TX
County Harris
Area Southbelt/Ellington
Rooms
Bedroom Description 2 Bedrooms Down,All Bedrooms Down,En-Suite Bath,Primary Bed - 1st Floor
Other Rooms 1 Living Area, Formal Dining, Formal Living, Utility Room in Garage
Master Bathroom Primary Bath: Tub/Shower Combo, Secondary Bath(s): Tub/Shower Combo
Kitchen Pantry
Interior
Interior Features Fire/Smoke Alarm
Heating Central Electric
Cooling Central Electric
Flooring Tile, Vinyl
Exterior
Exterior Feature Back Yard, Back Yard Fenced, Patio/Deck
Parking Features Attached Garage
Garage Spaces 2.0
Garage Description Auto Garage Door Opener
Roof Type Composition
Street Surface Concrete
Private Pool No
Building
Lot Description Subdivision Lot
Story 1
Foundation Slab
Lot Size Range 0 Up To 1/4 Acre
Water Public Water
Structure Type Brick
New Construction No
Schools
Elementary Schools Burnett Elementary School
Middle Schools Roberts Middle School
High Schools Dobie High School
School District 41 - Pasadena
Others
Senior Community No
Restrictions Unknown
Tax ID 102-206-000-0011
Acceptable Financing Cash Sale, Conventional, FHA, VA
Tax Rate 2.3387
Disclosures Sellers Disclosure
Listing Terms Cash Sale, Conventional, FHA, VA
Financing Cash Sale,Conventional,FHA,VA
Special Listing Condition Sellers Disclosure
Read Less Info
Want to know what your home might be worth? Contact us for a FREE valuation!

Our team is ready to help you sell your home for the highest possible price ASAP

Bought with SoCo Realty

"My job is to find and attract mastery-based agents to the office, protect the culture, and make sure everyone is happy! "








